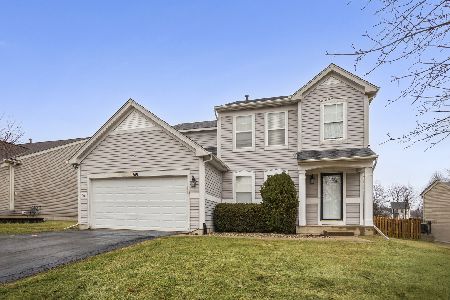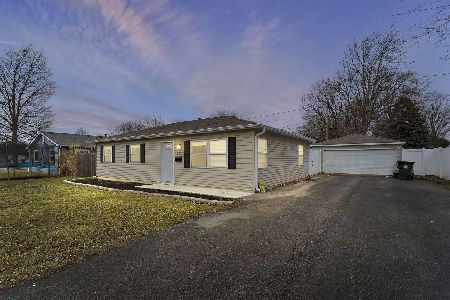641 Chesterfield Lane, North Aurora, Illinois 60542
$310,000
|
Sold
|
|
| Status: | Closed |
| Sqft: | 1,304 |
| Cost/Sqft: | $242 |
| Beds: | 3 |
| Baths: | 3 |
| Year Built: | 2000 |
| Property Taxes: | $7,488 |
| Days On Market: | 978 |
| Lot Size: | 0,34 |
Description
Come see this well designed 3-bedroom 2.1 bath home in Chesterfield subdivision of North Aurora. The open concept floor plan creates a welcoming feel. The foyer, living room, dining room, eating area, and kitchen all share sunlight for a cheery feeling in your new home. The kitchen features granite counter tops with a matching table that remains with the home plus stainless-steel appliances. A first-floor laundry & storage room and bathroom are convenient for daily living Three bedrooms on the second level creates a quiet, private area for restful sleeping. Come down to the spacious recreation room to relax, play games, or watch your favorite shows. If you prefer the outdoors, you will enjoy the patio overlooking a massive back yard. Plenty of room for sports, gardening, or gathering with friends and family. The outdoor grill plus matching granite kitchen table with chairs stay with the home. This is an "As Is" sale. With easy access to surrounding shopping, dining, and services, this location is desirable. I-88 is a short drive south. Come see for yourself!
Property Specifics
| Single Family | |
| — | |
| — | |
| 2000 | |
| — | |
| — | |
| No | |
| 0.34 |
| Kane | |
| Chesterfield | |
| 330 / Annual | |
| — | |
| — | |
| — | |
| 11785226 | |
| 1503208006 |
Nearby Schools
| NAME: | DISTRICT: | DISTANCE: | |
|---|---|---|---|
|
Grade School
Schneider Elementary School |
129 | — | |
|
Middle School
Herget Middle School |
129 | Not in DB | |
|
High School
West Aurora High School |
129 | Not in DB | |
Property History
| DATE: | EVENT: | PRICE: | SOURCE: |
|---|---|---|---|
| 16 Jun, 2023 | Sold | $310,000 | MRED MLS |
| 19 May, 2023 | Under contract | $315,000 | MRED MLS |
| 15 May, 2023 | Listed for sale | $315,000 | MRED MLS |
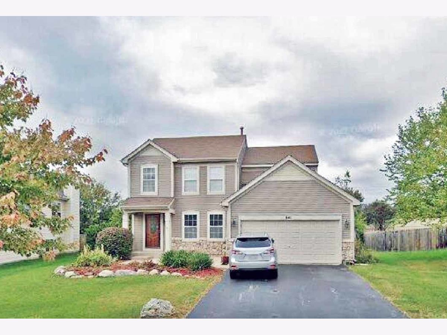

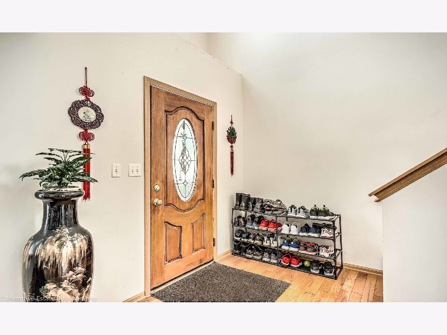

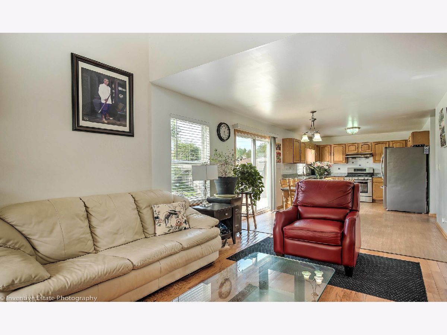
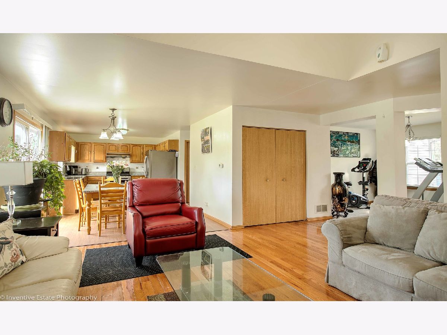
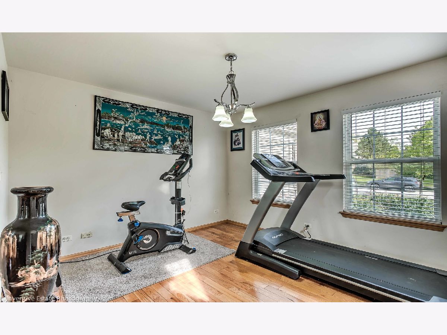
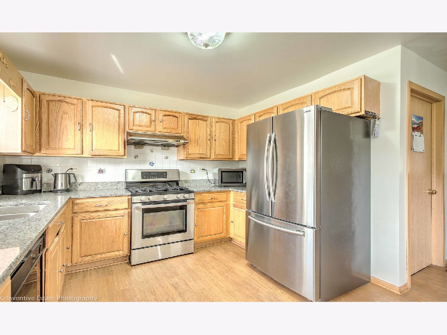
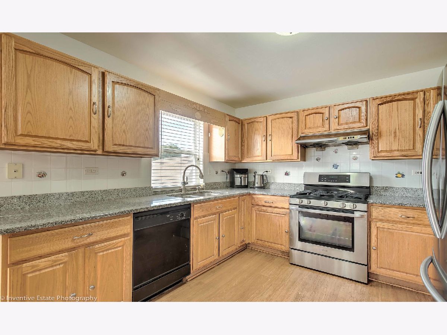
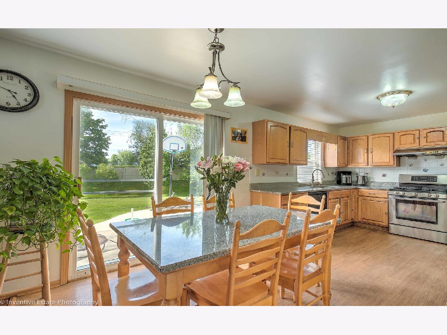
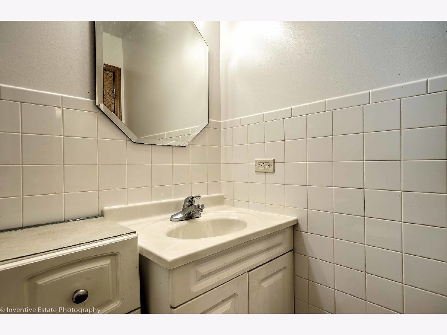
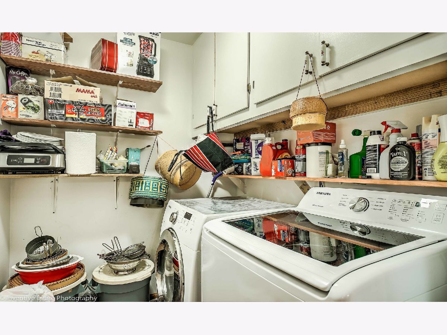

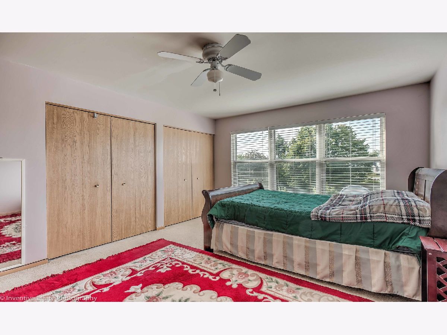
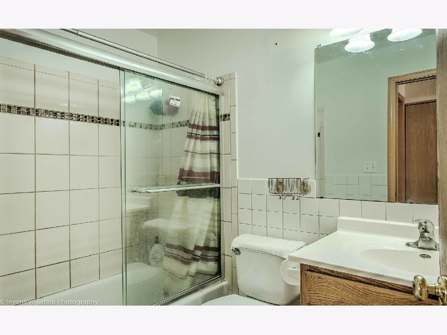
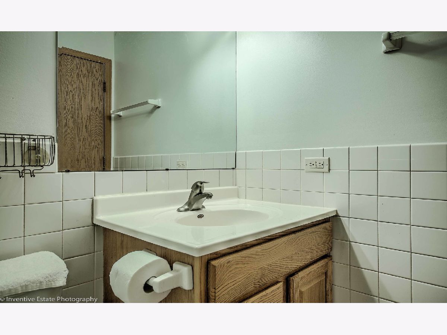
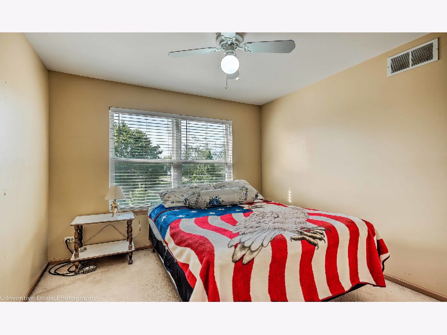
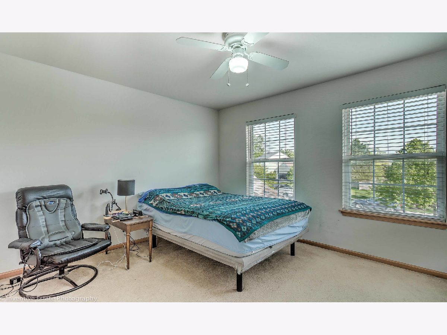
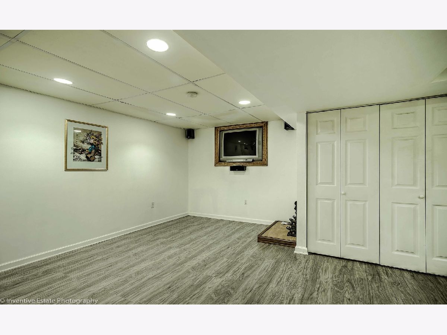
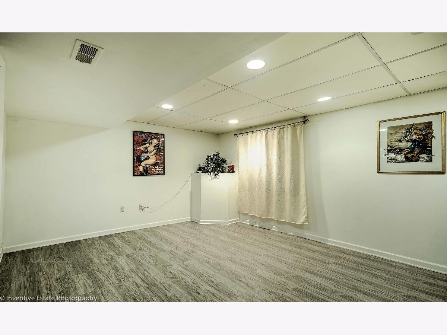
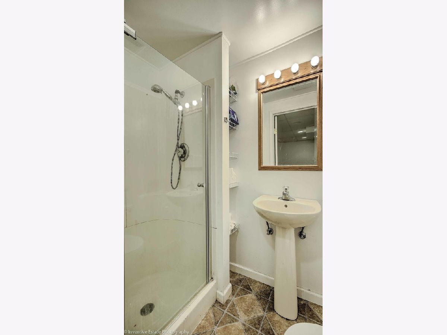
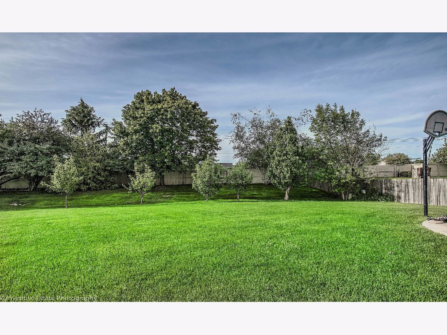
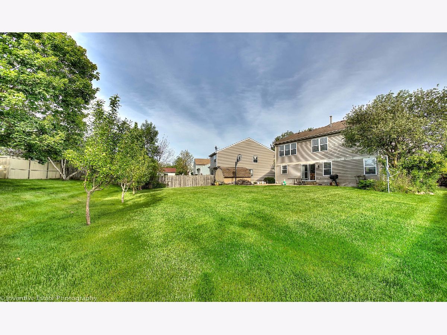
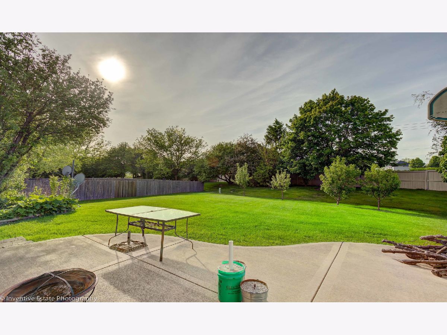
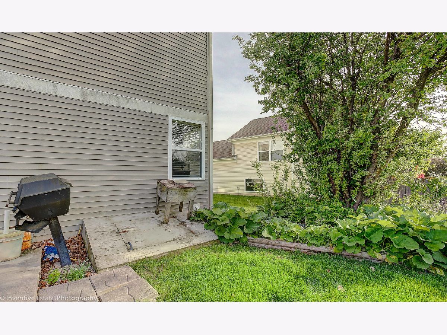
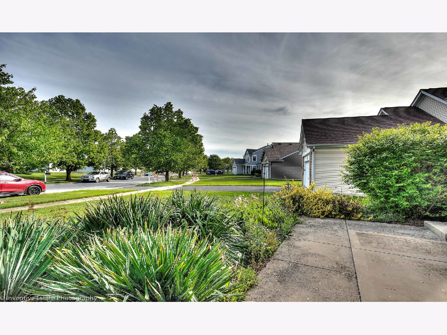
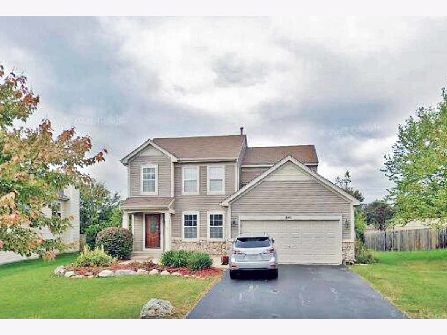
Room Specifics
Total Bedrooms: 3
Bedrooms Above Ground: 3
Bedrooms Below Ground: 0
Dimensions: —
Floor Type: —
Dimensions: —
Floor Type: —
Full Bathrooms: 3
Bathroom Amenities: —
Bathroom in Basement: 1
Rooms: —
Basement Description: Finished,Crawl
Other Specifics
| 2 | |
| — | |
| Asphalt | |
| — | |
| — | |
| 52.59X158.59X50X88.3X174.9 | |
| Unfinished | |
| — | |
| — | |
| — | |
| Not in DB | |
| — | |
| — | |
| — | |
| — |
Tax History
| Year | Property Taxes |
|---|---|
| 2023 | $7,488 |
Contact Agent
Nearby Similar Homes
Nearby Sold Comparables
Contact Agent
Listing Provided By
Keller Williams Infinity

