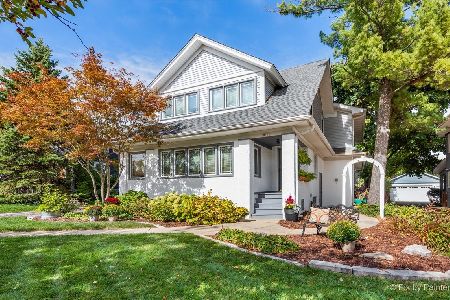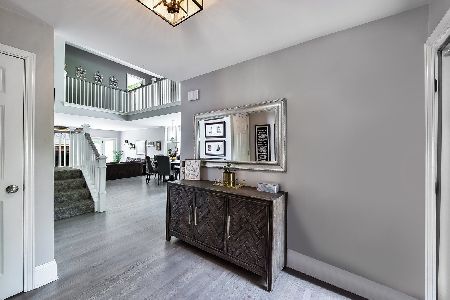641 Duane Street, Glen Ellyn, Illinois 60137
$475,000
|
Sold
|
|
| Status: | Closed |
| Sqft: | 2,096 |
| Cost/Sqft: | $231 |
| Beds: | 3 |
| Baths: | 2 |
| Year Built: | 1921 |
| Property Taxes: | $10,039 |
| Days On Market: | 3424 |
| Lot Size: | 0,25 |
Description
Charming 3 (or 4) Bedroom home with character located in a prime, downtown Glen Ellyn location! This home lives large! Home faces Annadale, a rarely available location! 5 minute walk to train! Fabulous kitchen with stainless steel appliances, custom cabinets, granite counters and a built-in breakfast nook! Three bedrooms with an additional tandem (4th) bedroom that could also be used as a main floor office. Spacious master bedroom with newly remodeled master bathroom. Enclosed porch with newer windows and wainscoting ceiling makes a great reading den or play area. Gleaming hardwood floors in the living room and dining area, gorgeous colors and stunning lighting fixtures accentuate this home. Finished basement, light and bright laundry area and ample storage.Upstairs attic could be another great, finished extra room! Attached, oversized two-car garage so convenient in winter months. Professional landscaping, newer brick-paver patio and amazing location-2 blocks to town & train!
Property Specifics
| Single Family | |
| — | |
| Bungalow | |
| 1921 | |
| Full | |
| — | |
| No | |
| 0.25 |
| Du Page | |
| — | |
| 0 / Not Applicable | |
| None | |
| Lake Michigan,Public | |
| Public Sewer | |
| 09335086 | |
| 0511419001 |
Nearby Schools
| NAME: | DISTRICT: | DISTANCE: | |
|---|---|---|---|
|
Grade School
Ben Franklin Elementary School |
41 | — | |
|
Middle School
Hadley Junior High School |
41 | Not in DB | |
|
High School
Glenbard West High School |
87 | Not in DB | |
Property History
| DATE: | EVENT: | PRICE: | SOURCE: |
|---|---|---|---|
| 19 Oct, 2016 | Sold | $475,000 | MRED MLS |
| 13 Sep, 2016 | Under contract | $485,000 | MRED MLS |
| 7 Sep, 2016 | Listed for sale | $485,000 | MRED MLS |
Room Specifics
Total Bedrooms: 3
Bedrooms Above Ground: 3
Bedrooms Below Ground: 0
Dimensions: —
Floor Type: Carpet
Dimensions: —
Floor Type: Carpet
Full Bathrooms: 2
Bathroom Amenities: Separate Shower,Double Sink
Bathroom in Basement: 0
Rooms: Enclosed Porch Heated,Eating Area,Office
Basement Description: Finished
Other Specifics
| 2 | |
| Block,Concrete Perimeter | |
| Concrete | |
| Patio, Brick Paver Patio | |
| Corner Lot,Landscaped | |
| 60X150X81X151 | |
| Full,Interior Stair | |
| Full | |
| Vaulted/Cathedral Ceilings, Hardwood Floors, First Floor Bedroom, In-Law Arrangement, First Floor Full Bath | |
| Range, Microwave, Dishwasher, High End Refrigerator, Washer, Dryer, Stainless Steel Appliance(s) | |
| Not in DB | |
| Sidewalks, Street Lights, Street Paved | |
| — | |
| — | |
| — |
Tax History
| Year | Property Taxes |
|---|---|
| 2016 | $10,039 |
Contact Agent
Nearby Similar Homes
Nearby Sold Comparables
Contact Agent
Listing Provided By
Keller Williams Premiere Properties








