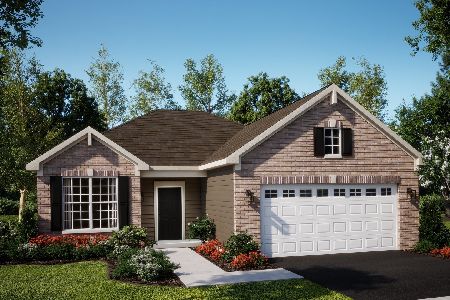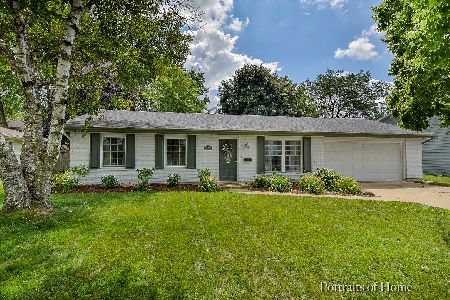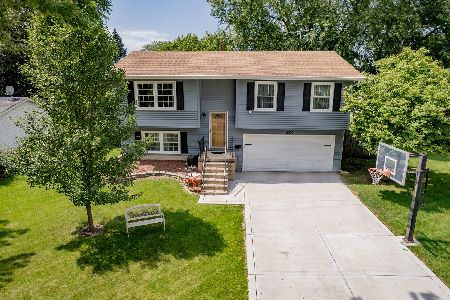641 Independence Drive, Aurora, Illinois 60506
$399,900
|
Sold
|
|
| Status: | Closed |
| Sqft: | 2,556 |
| Cost/Sqft: | $156 |
| Beds: | 5 |
| Baths: | 3 |
| Year Built: | 1976 |
| Property Taxes: | $7,318 |
| Days On Market: | 235 |
| Lot Size: | 0,21 |
Description
Welcome to 641 Independence Dr, a beautifully updated 5-bedroom, 3-bath raised ranch in Aurora! This spacious home features hardwood floors throughout, custom millwork, and a remodeled eat-in kitchen with granite countertops, tile backsplash, stainless steel appliances, and a slider leading to the tiered backyard deck. The large living room and oversized family room with a floor-to-ceiling brick fireplace and built-ins offer the perfect setup for entertaining. The finished lower level adds incredible flexibility-ideal for a home office, gym, or guest suite. The primary suite boasts a tray ceiling, hardwood flooring, walk-in closet, and a deluxe bath with double bowl vanity, soaking tub, and separate shower. Enjoy the fenced backyard oasis with mature landscaping, gazebo, patio, and storage shed-all backing to a park. Zoned HVAC, a newer roof (2012), remodeled bathrooms, and a 2-car garage round out this move-in-ready gem near Orchard Valley Golf Club and I-88.
Property Specifics
| Single Family | |
| — | |
| — | |
| 1976 | |
| — | |
| — | |
| No | |
| 0.21 |
| Kane | |
| — | |
| — / Not Applicable | |
| — | |
| — | |
| — | |
| 12324514 | |
| 1518305002 |
Nearby Schools
| NAME: | DISTRICT: | DISTANCE: | |
|---|---|---|---|
|
Grade School
Hall Elementary School |
129 | — | |
|
Middle School
Jefferson Middle School |
129 | Not in DB | |
|
High School
West Aurora High School |
129 | Not in DB | |
Property History
| DATE: | EVENT: | PRICE: | SOURCE: |
|---|---|---|---|
| 7 Jul, 2025 | Sold | $399,900 | MRED MLS |
| 2 May, 2025 | Under contract | $399,900 | MRED MLS |
| 29 Apr, 2025 | Listed for sale | $399,900 | MRED MLS |
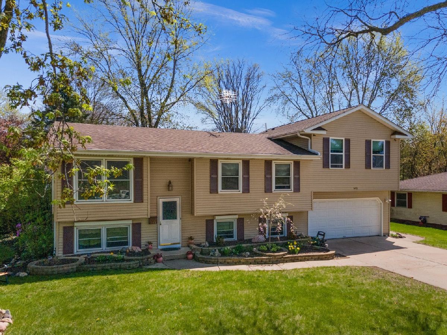
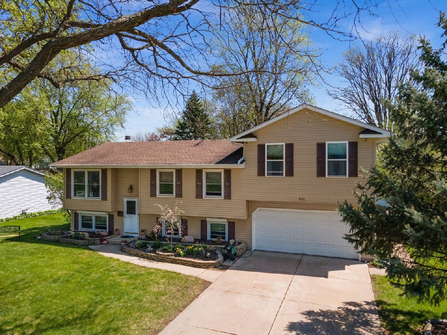
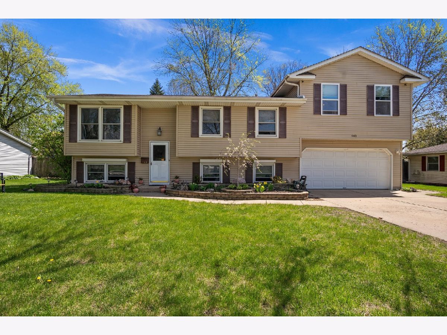
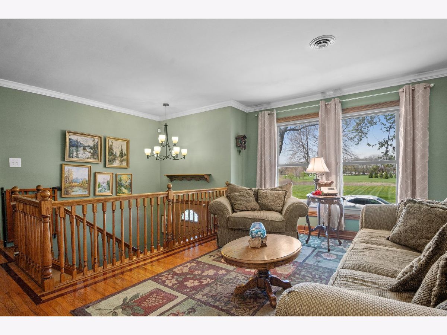
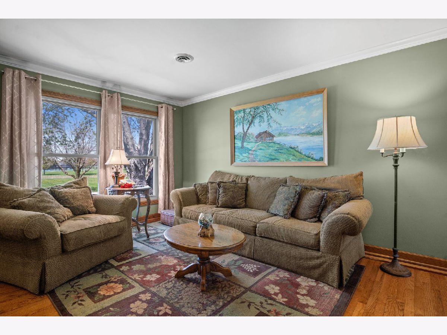

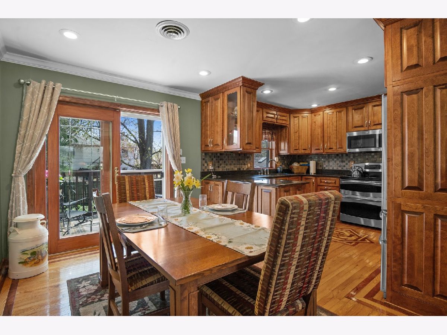
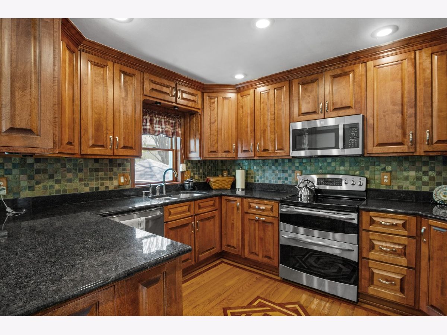
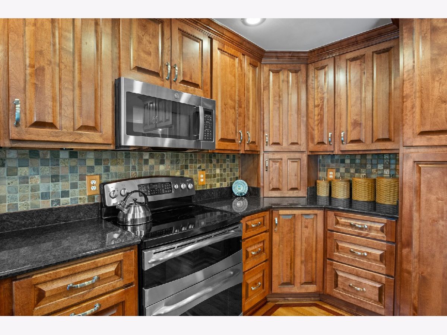

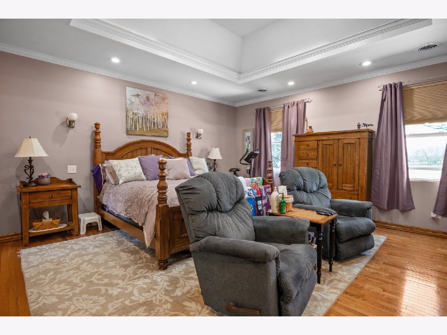
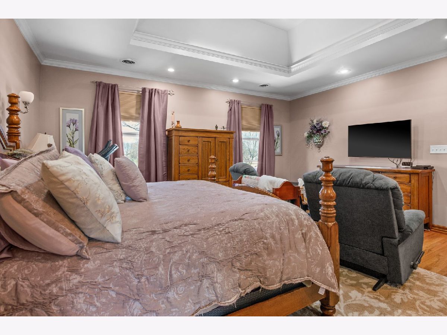
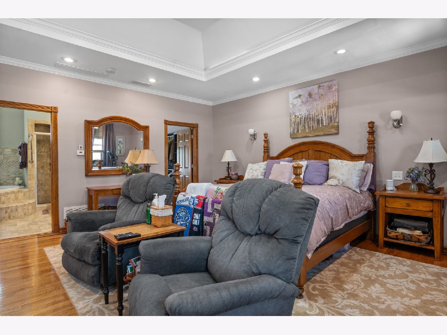
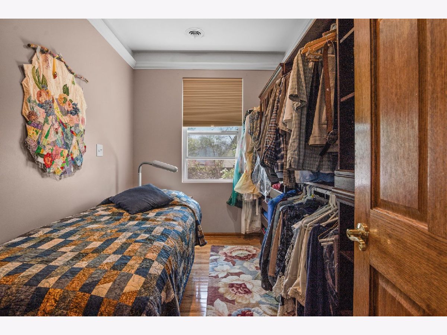

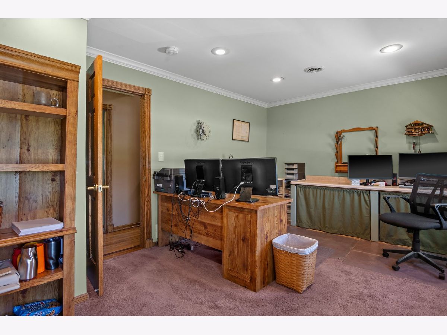

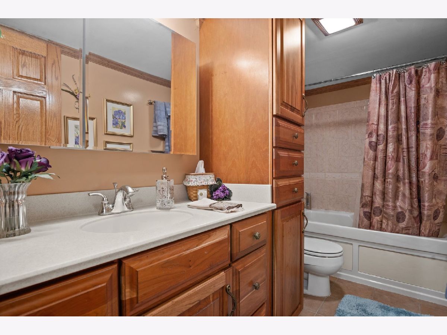
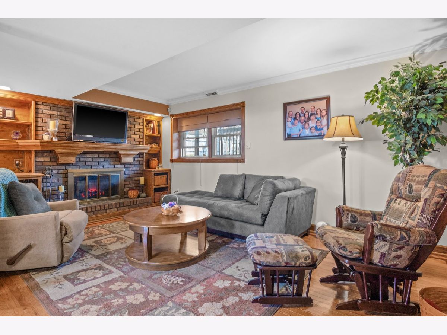
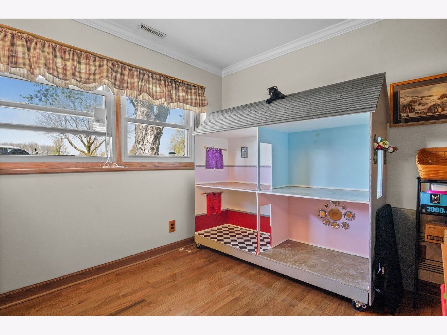

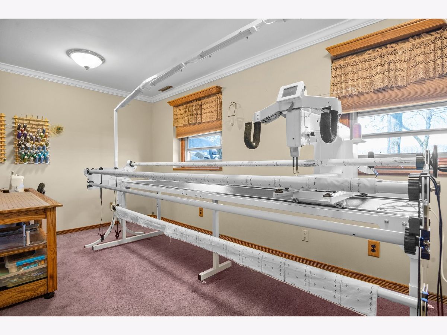
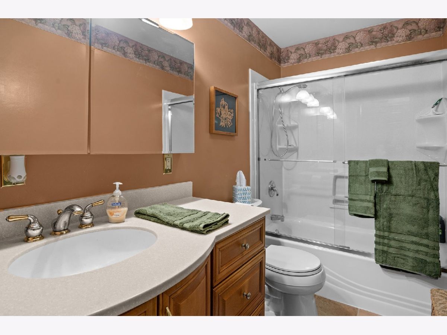
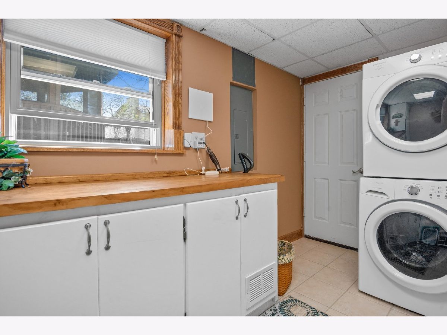
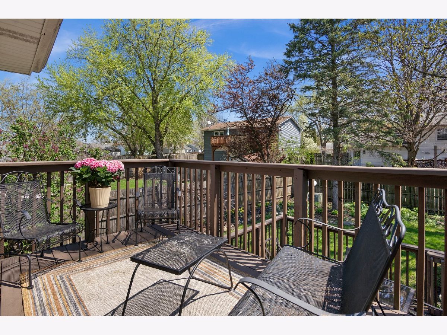
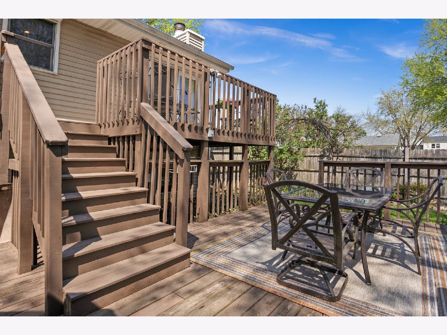
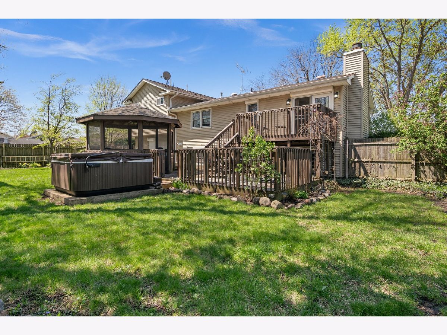

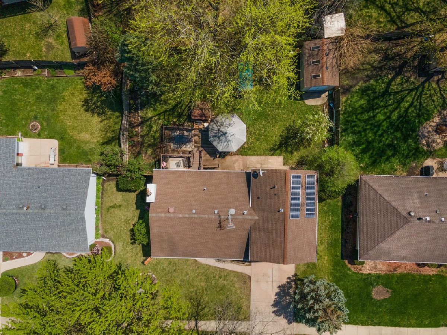
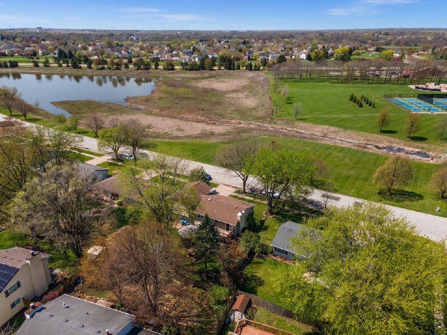
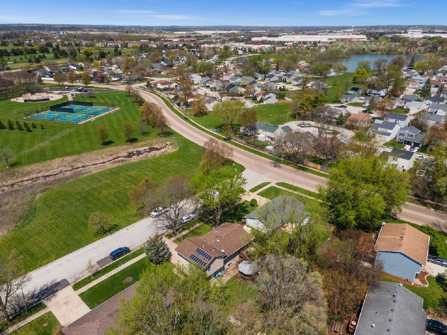
Room Specifics
Total Bedrooms: 5
Bedrooms Above Ground: 5
Bedrooms Below Ground: 0
Dimensions: —
Floor Type: —
Dimensions: —
Floor Type: —
Dimensions: —
Floor Type: —
Dimensions: —
Floor Type: —
Full Bathrooms: 3
Bathroom Amenities: Separate Shower,Double Sink,Soaking Tub
Bathroom in Basement: 1
Rooms: —
Basement Description: —
Other Specifics
| 2 | |
| — | |
| — | |
| — | |
| — | |
| 9147 | |
| — | |
| — | |
| — | |
| — | |
| Not in DB | |
| — | |
| — | |
| — | |
| — |
Tax History
| Year | Property Taxes |
|---|---|
| 2025 | $7,318 |
Contact Agent
Nearby Similar Homes
Nearby Sold Comparables
Contact Agent
Listing Provided By
One Source Realty


