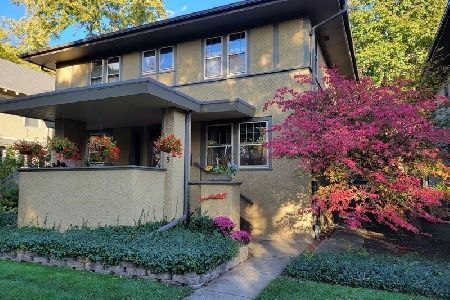641 Judson Avenue, Evanston, Illinois 60202
$840,000
|
Sold
|
|
| Status: | Closed |
| Sqft: | 0 |
| Cost/Sqft: | — |
| Beds: | 3 |
| Baths: | 3 |
| Year Built: | 1919 |
| Property Taxes: | $15,010 |
| Days On Market: | 2054 |
| Lot Size: | 0,18 |
Description
Classic Arts & Crafts home on one of the premiere streets in southeast Evanston. Mature trees, elegant homes, beautifully landscaped lot with welcoming front porch. Many rooms with original custom built-ins, beamed ceiling in dining room, lead-glass windows, updated kitchen with large island, Thermador downdraft cooktop and Thermador oven. Kitchen opens onto family room. Comfortable deck, perfect for entertaining, overlooks professionally landscaped yard, and newer garage (2011) with two-spaces, plus storage/studio space. Newly installed hand-finished quarter-sawn oak flooring through most of the house, with large master bedroom suite, w/custom-walk-in closet, and beautiful new master bath with free-standing tub and custom walnut cabinetry. New hall bath with custom-walnut cabinetry. Laundry conveniently relocated to second floor with front loading Samsung high-efficiency washer/dryer. Newer Dual-zoned Carrier AC, New gutters and downspouts, fresh exterior painting in 2019. Bronze hardware and fixtures, Bali wood-blinds, and Levelor honeycomb shades. Spacious basement, plenty of storage, and room which could be used as study/office or more. More updates than space allows. Convenient to lakefront, Metra, El, Main street shops & restaurants. This is a special home in a highly desireable location.
Property Specifics
| Single Family | |
| — | |
| — | |
| 1919 | |
| Full | |
| — | |
| No | |
| 0.18 |
| Cook | |
| — | |
| 0 / Not Applicable | |
| None | |
| Public | |
| Public Sewer | |
| 10755535 | |
| 11194090150000 |
Nearby Schools
| NAME: | DISTRICT: | DISTANCE: | |
|---|---|---|---|
|
Grade School
Lincoln Elementary School |
65 | — | |
|
Middle School
Nichols Middle School |
65 | Not in DB | |
|
High School
Evanston Twp High School |
202 | Not in DB | |
Property History
| DATE: | EVENT: | PRICE: | SOURCE: |
|---|---|---|---|
| 4 Sep, 2020 | Sold | $840,000 | MRED MLS |
| 9 Jul, 2020 | Under contract | $839,000 | MRED MLS |
| 22 Jun, 2020 | Listed for sale | $839,000 | MRED MLS |
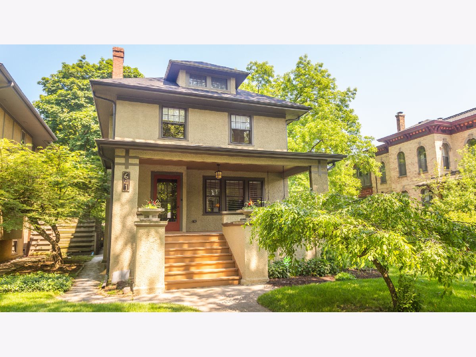
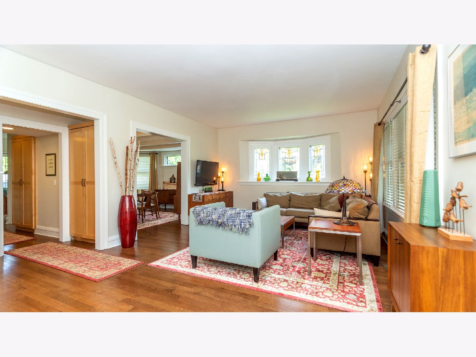
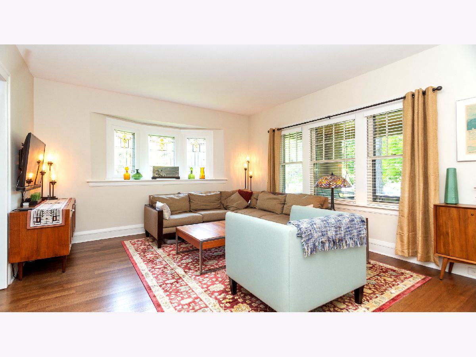
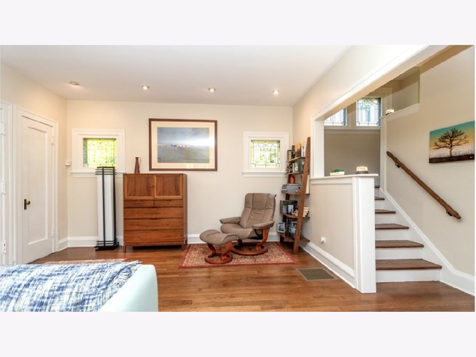
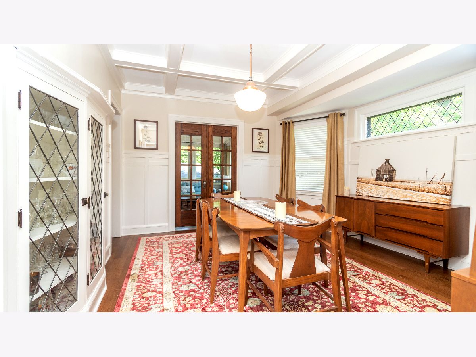
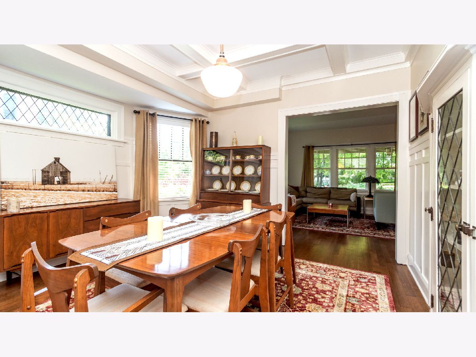
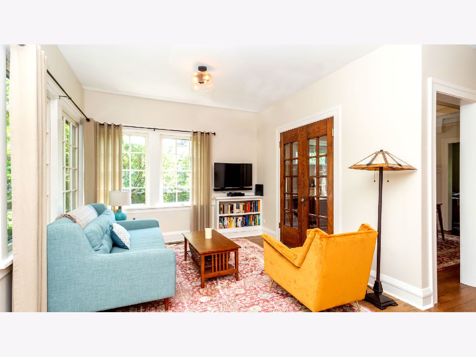
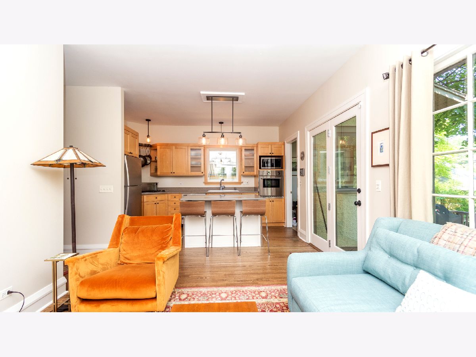
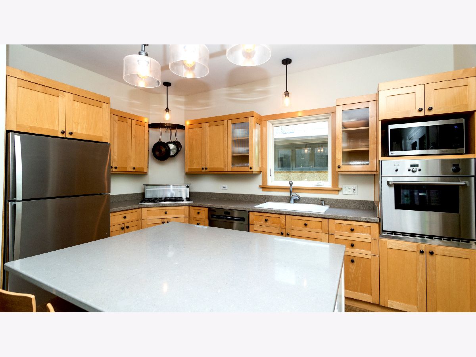
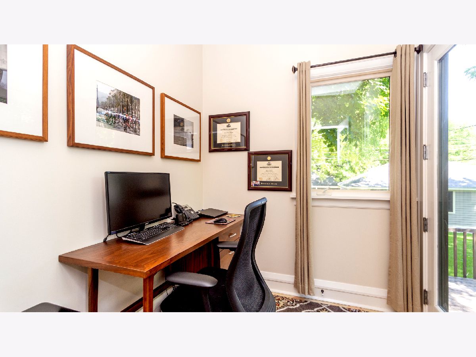
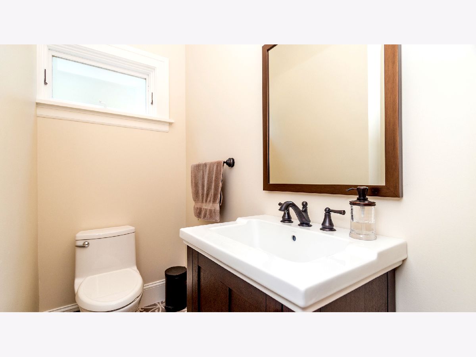
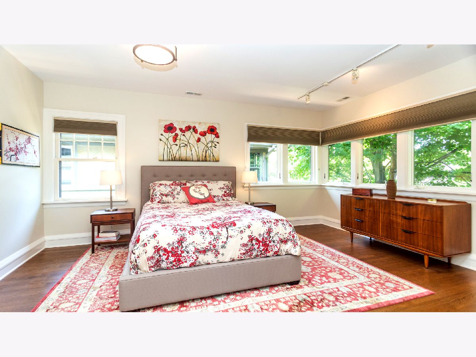
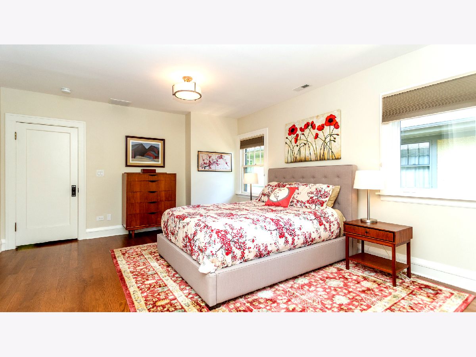
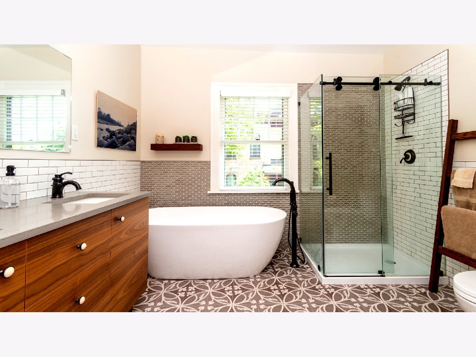
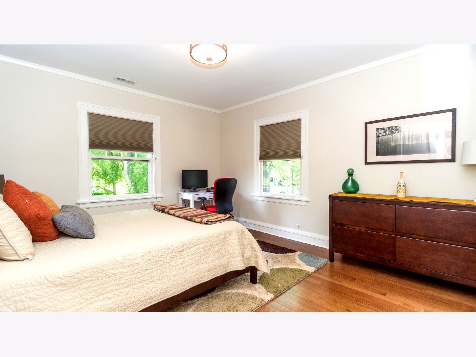
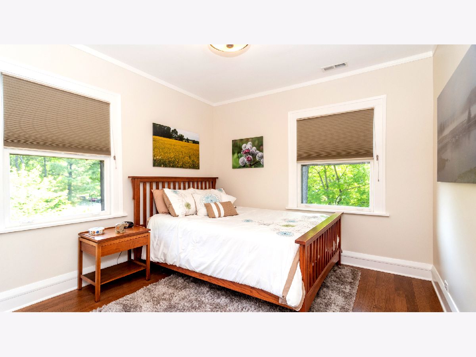
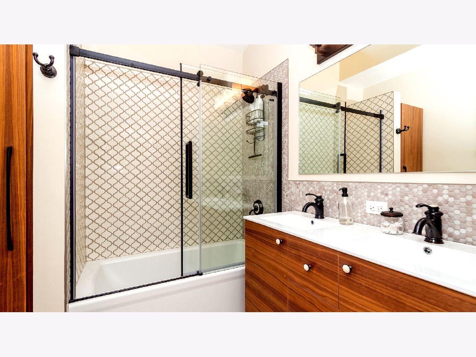
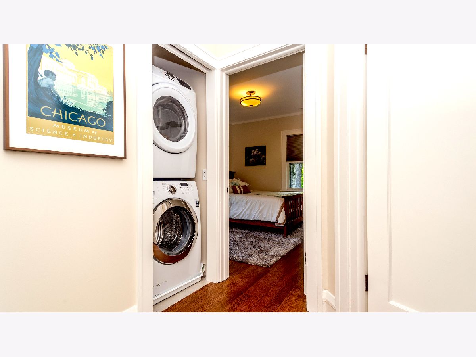
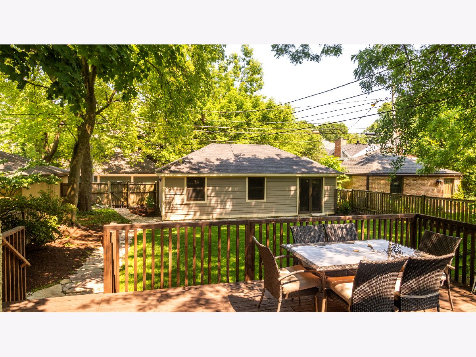
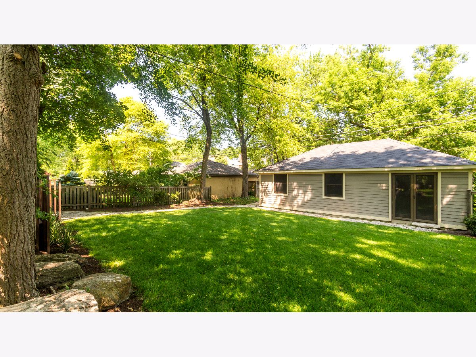
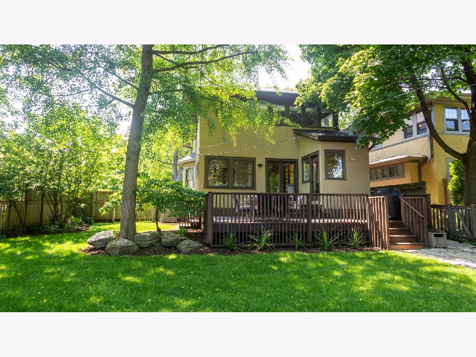
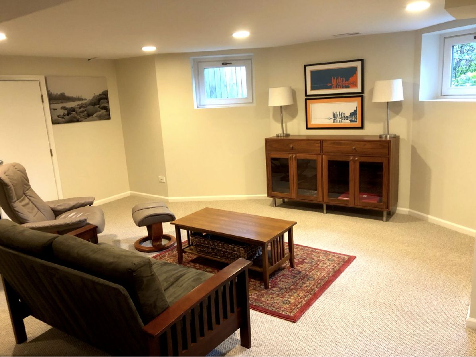
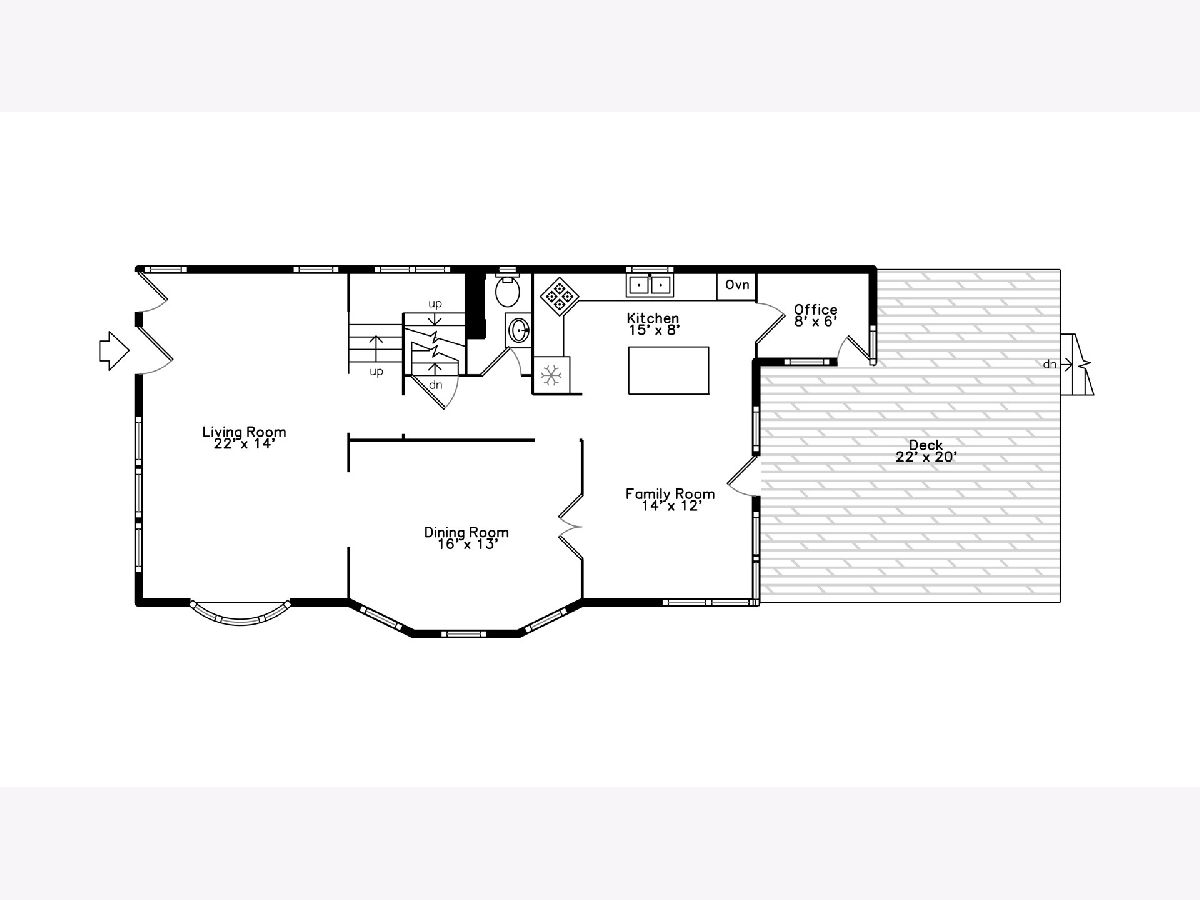
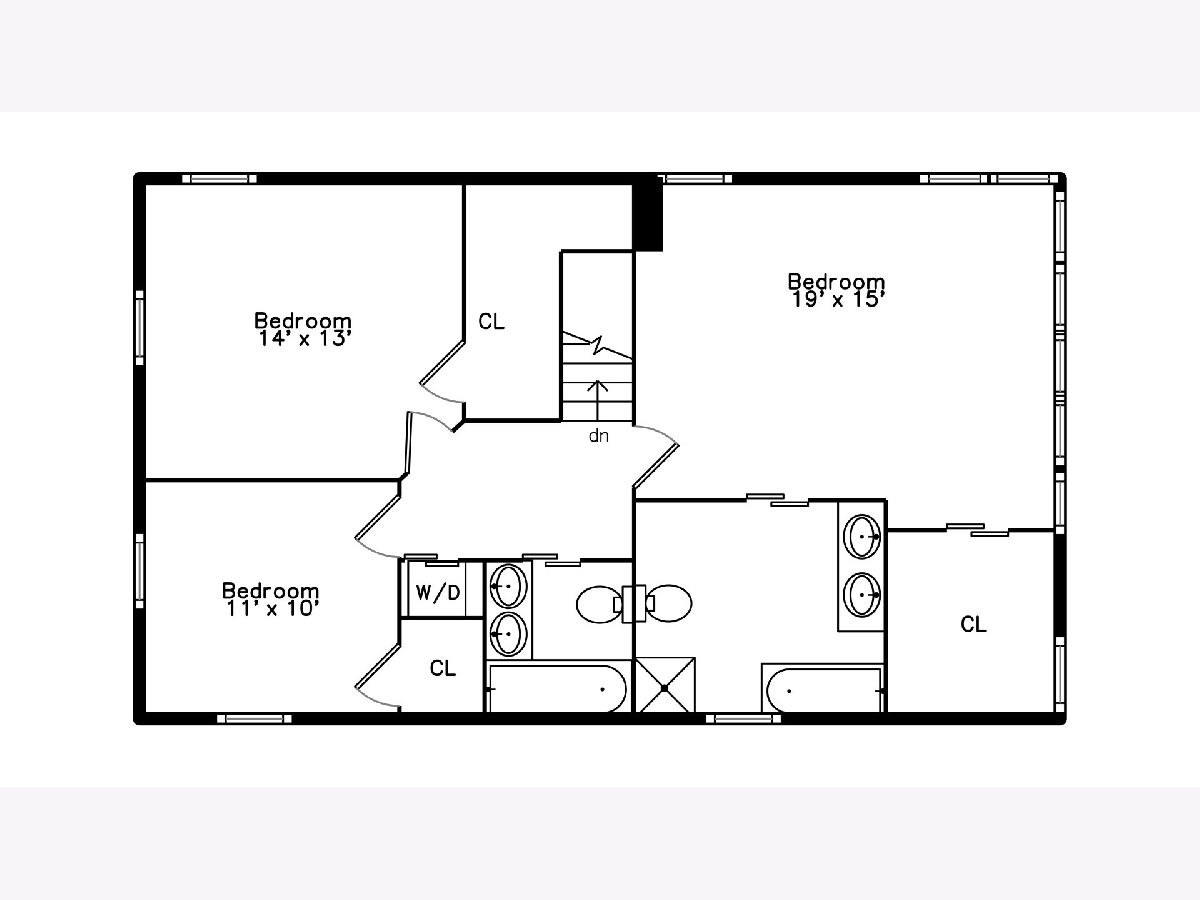
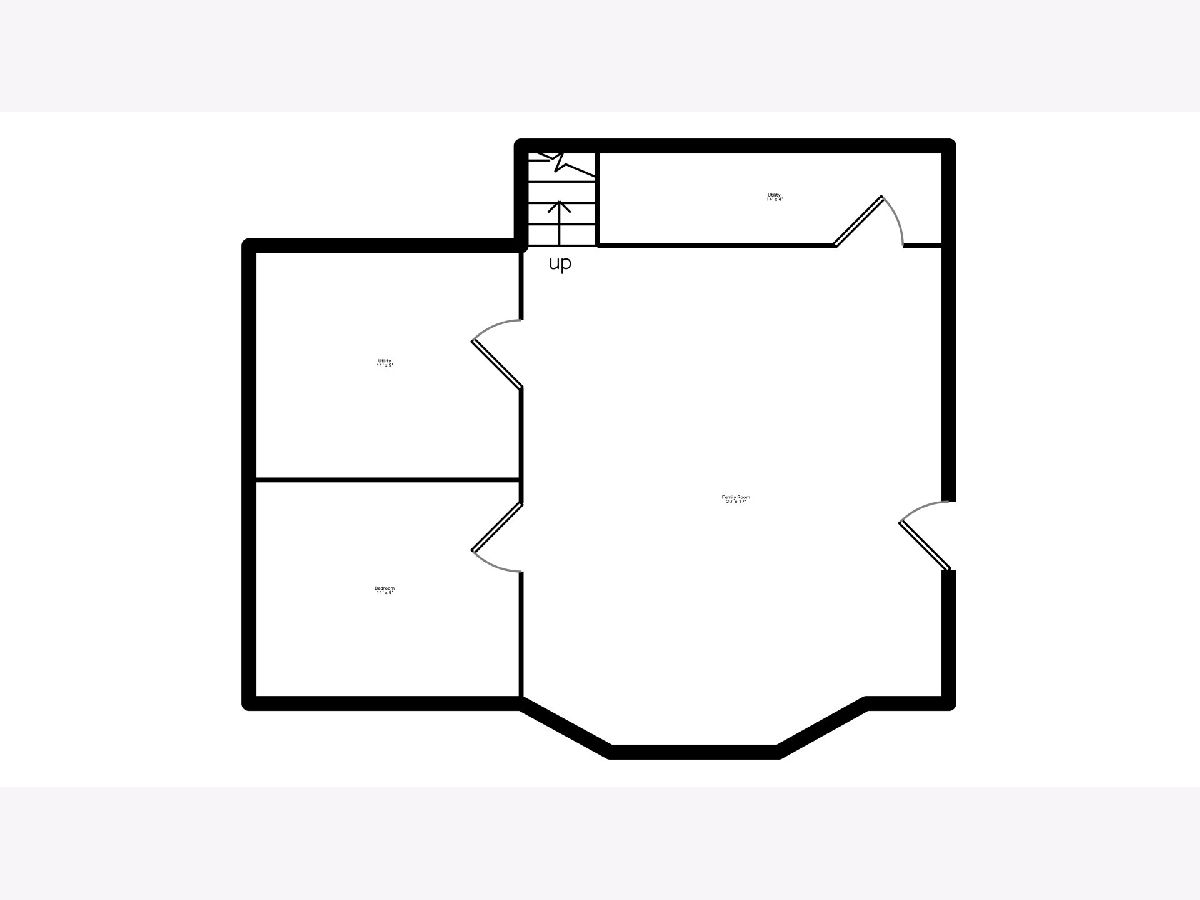
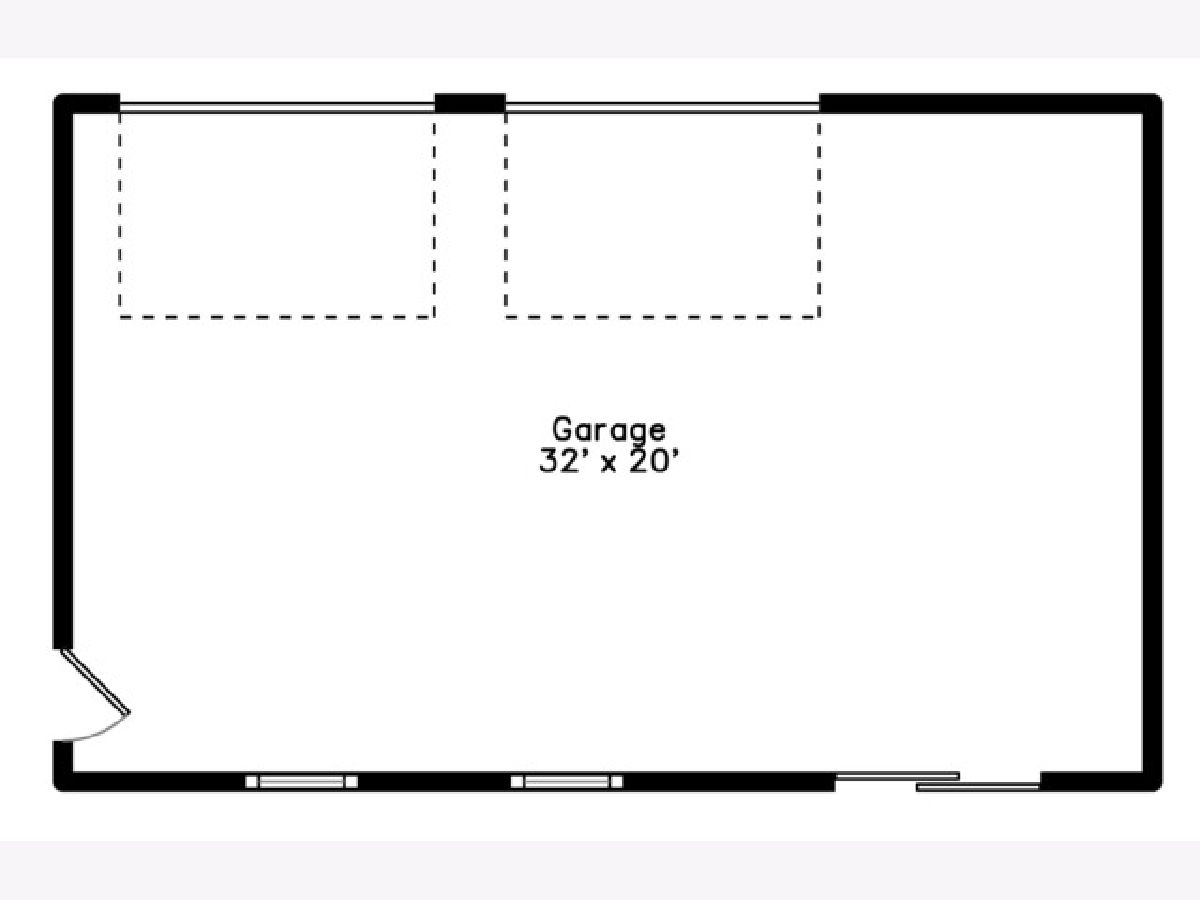
Room Specifics
Total Bedrooms: 3
Bedrooms Above Ground: 3
Bedrooms Below Ground: 0
Dimensions: —
Floor Type: Hardwood
Dimensions: —
Floor Type: Hardwood
Full Bathrooms: 3
Bathroom Amenities: —
Bathroom in Basement: 0
Rooms: Mud Room,Office,Recreation Room,Storage,Walk In Closet,Workshop,Other Room
Basement Description: Partially Finished
Other Specifics
| 2 | |
| — | |
| — | |
| — | |
| — | |
| 50 X 150 | |
| — | |
| Full | |
| Hardwood Floors | |
| Dishwasher, Refrigerator, Washer, Dryer, Disposal, Cooktop, Built-In Oven | |
| Not in DB | |
| Park, Curbs, Sidewalks, Street Lights, Street Paved | |
| — | |
| — | |
| — |
Tax History
| Year | Property Taxes |
|---|---|
| 2020 | $15,010 |
Contact Agent
Nearby Similar Homes
Nearby Sold Comparables
Contact Agent
Listing Provided By
Jameson Sotheby's International Realty




