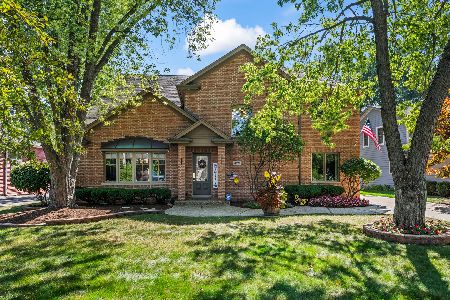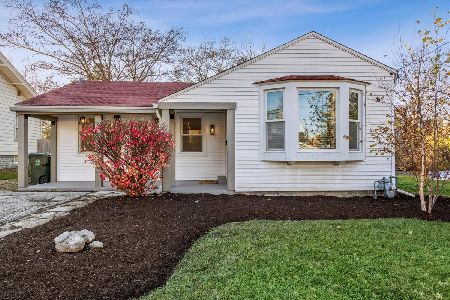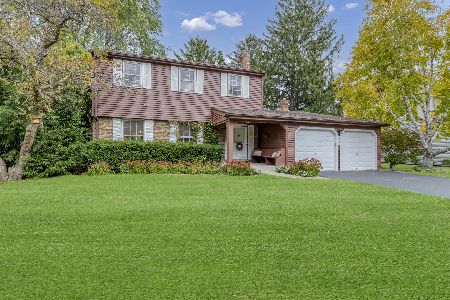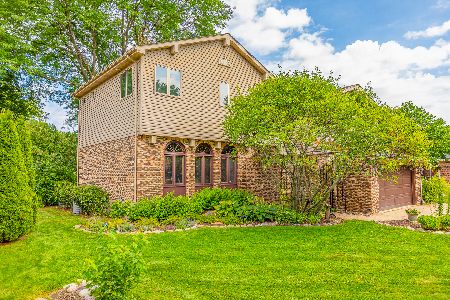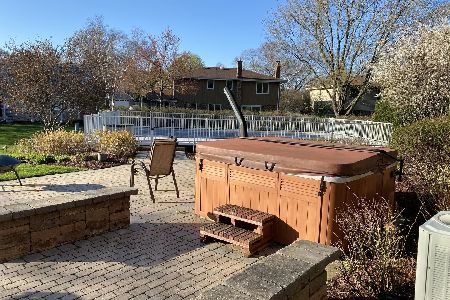641 Kimball Avenue, Palatine, Illinois 60067
$474,000
|
Sold
|
|
| Status: | Closed |
| Sqft: | 2,392 |
| Cost/Sqft: | $203 |
| Beds: | 4 |
| Baths: | 3 |
| Year Built: | 1980 |
| Property Taxes: | $11,204 |
| Days On Market: | 1793 |
| Lot Size: | 0,22 |
Description
AMAZING 4 BEDS / 2.1 BATHS TWO-STORY COLONIAL HOME WITH AWARD WINNING SCHOOLS (PLEASANT HILL - DIST # 15, PLUM GROVE - DIST # 15, AND WM FREMD H.S. - DIST # 211)! This home has it all w/ a Designer Kitchen w/ Granite Countertops and Brush Nickel Pulls, Separate Eating Area with 42" Round Granite Table and Base, Bay Window and Hardwood Floors, Spacious Living Room (20' by 13') w/ Freshly Painted Walls, Oversized Family Room w/ Wood Burning Fireplace and Slider to the Large Wooden Deck, Separate Formal Living Room w/ Marble Floors, Huge Master Bedroom (18' by 14') w/ Private Updated Master Bathroom, Three Additional Generous Sized Bedrooms on the Second Floor, Updated Second Floor Hall Bath, Full Basement that is Partially Finished and Excellent Storage Space w/ Closets and Pantry and Workbench Area, Laundry Room / Mud Room that includes 2 Pocket Doors and Access to Backyard, 2 Car Garage w/ Access Door to Backyard, All Brick First Floor w/ Brick Archway and Entrance to the Front Door, Professional Landscaped Yard and Much More!
Property Specifics
| Single Family | |
| — | |
| Colonial | |
| 1980 | |
| Full | |
| — | |
| No | |
| 0.22 |
| Cook | |
| — | |
| 0 / Not Applicable | |
| None | |
| Lake Michigan | |
| Public Sewer | |
| 11004180 | |
| 02223000400000 |
Nearby Schools
| NAME: | DISTRICT: | DISTANCE: | |
|---|---|---|---|
|
Grade School
Pleasant Hill Elementary School |
15 | — | |
|
Middle School
Plum Grove Junior High School |
15 | Not in DB | |
|
High School
Wm Fremd High School |
211 | Not in DB | |
Property History
| DATE: | EVENT: | PRICE: | SOURCE: |
|---|---|---|---|
| 30 Apr, 2021 | Sold | $474,000 | MRED MLS |
| 23 Mar, 2021 | Under contract | $485,000 | MRED MLS |
| — | Last price change | $499,900 | MRED MLS |
| 25 Feb, 2021 | Listed for sale | $499,900 | MRED MLS |
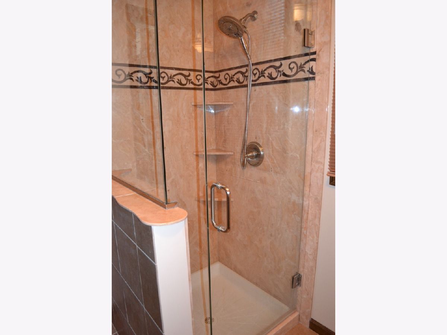
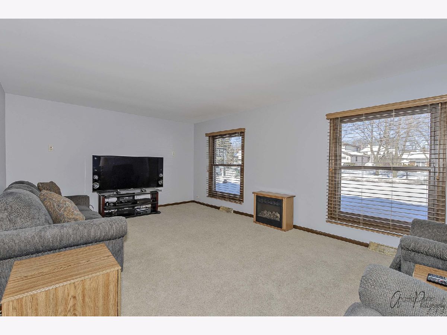
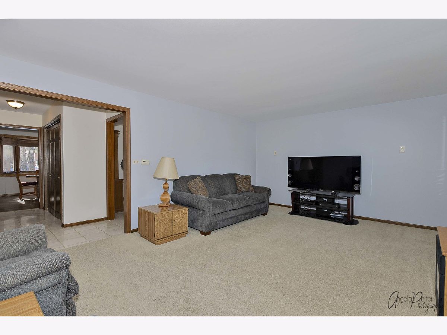
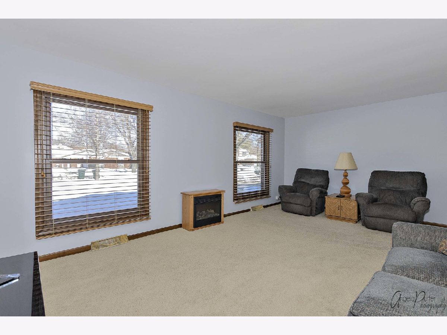
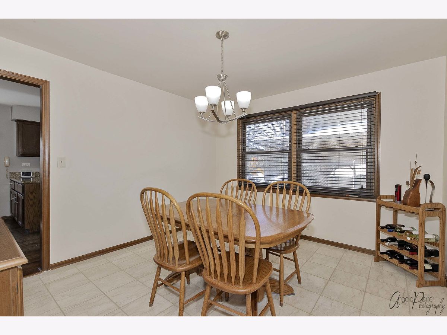
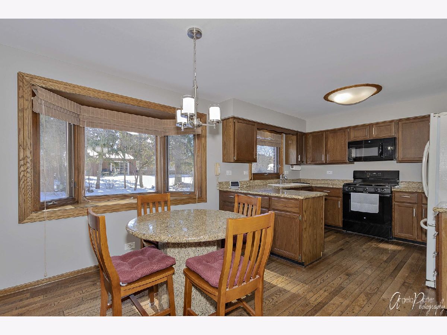
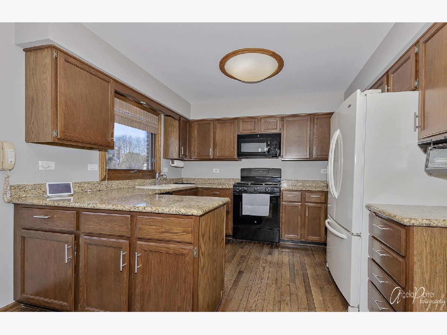
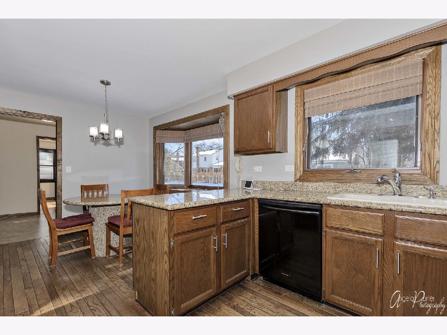
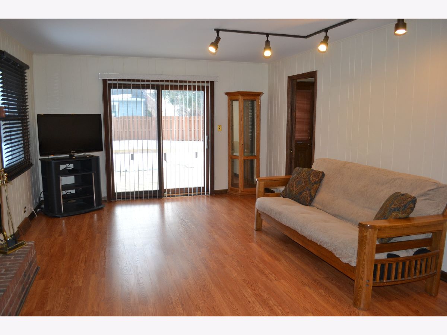
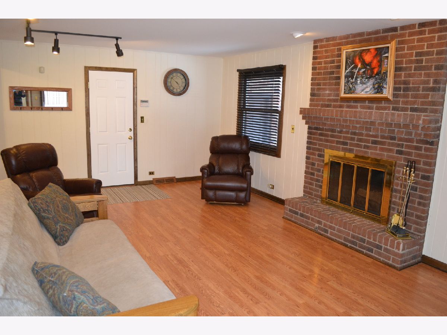
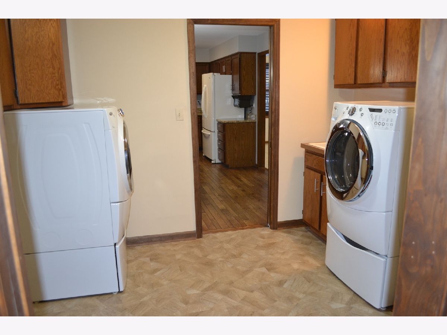
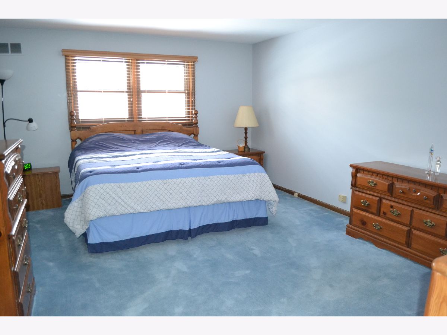
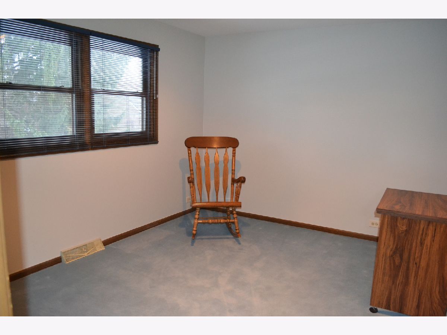
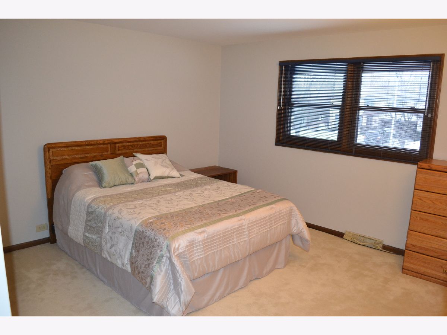
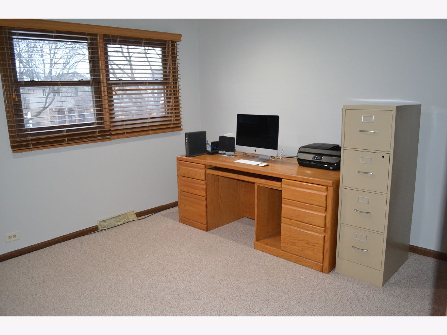
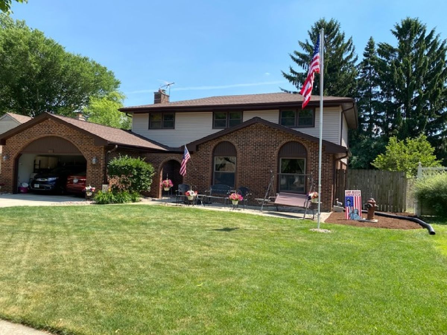
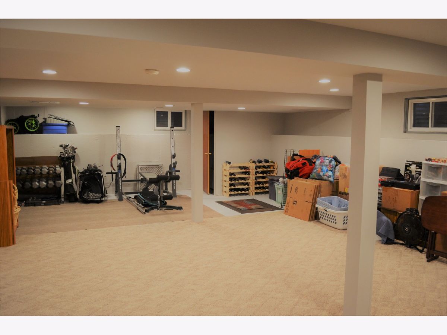
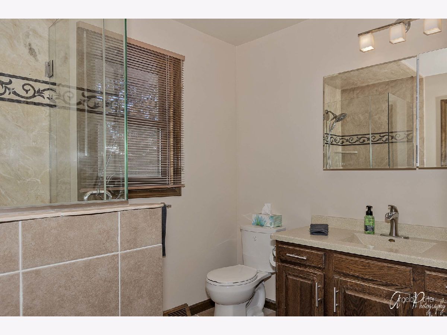
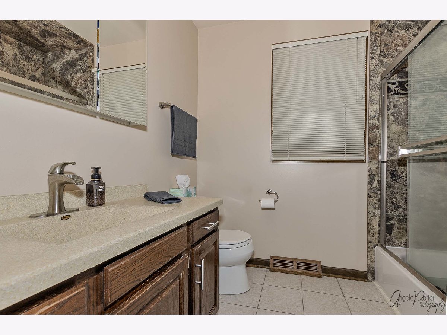
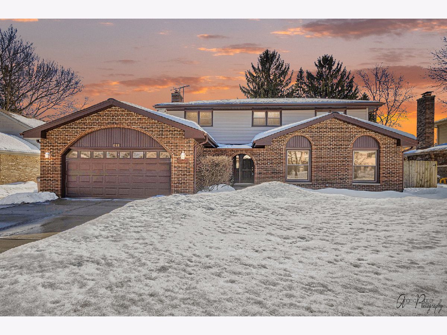
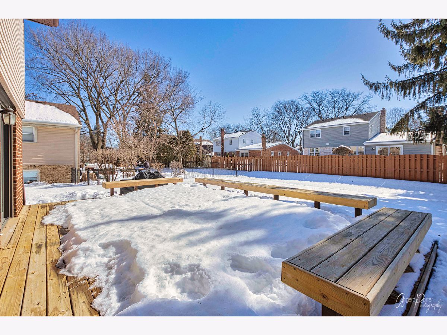
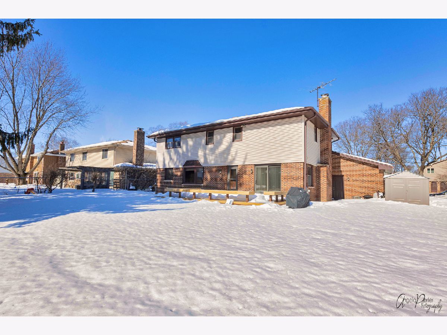
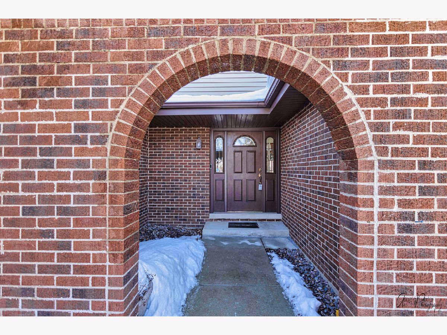
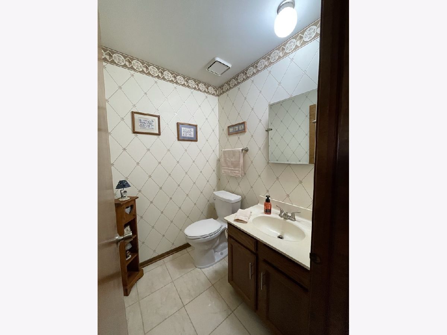
Room Specifics
Total Bedrooms: 4
Bedrooms Above Ground: 4
Bedrooms Below Ground: 0
Dimensions: —
Floor Type: Carpet
Dimensions: —
Floor Type: Carpet
Dimensions: —
Floor Type: Carpet
Full Bathrooms: 3
Bathroom Amenities: —
Bathroom in Basement: 0
Rooms: Foyer
Basement Description: Partially Finished,Concrete (Basement),Storage Space
Other Specifics
| 2 | |
| Concrete Perimeter | |
| Concrete | |
| Deck, Storms/Screens | |
| Sidewalks,Streetlights | |
| 76 X 135 | |
| — | |
| Full | |
| Hardwood Floors, Granite Counters | |
| Range, Microwave, Dishwasher, Refrigerator, Disposal | |
| Not in DB | |
| — | |
| — | |
| — | |
| Wood Burning, Gas Starter |
Tax History
| Year | Property Taxes |
|---|---|
| 2021 | $11,204 |
Contact Agent
Nearby Similar Homes
Nearby Sold Comparables
Contact Agent
Listing Provided By
RE/MAX Plaza



