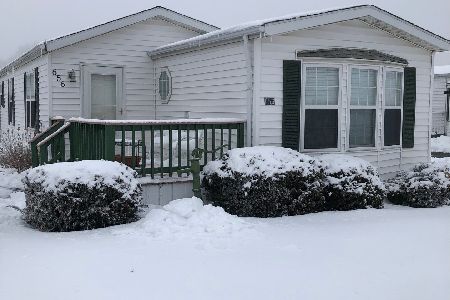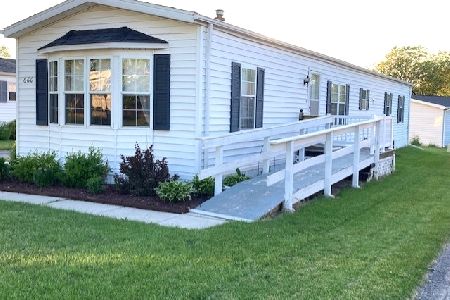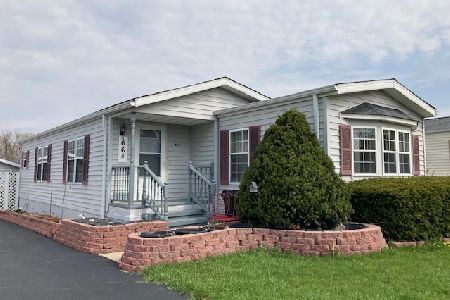641 Mohawk Trail, Marengo, Illinois 60152
$57,000
|
Sold
|
|
| Status: | Closed |
| Sqft: | 1,278 |
| Cost/Sqft: | $47 |
| Beds: | 2 |
| Baths: | 2 |
| Year Built: | 1993 |
| Property Taxes: | $341 |
| Days On Market: | 2758 |
| Lot Size: | 0,00 |
Description
Welcome to enjoying those "Golden Years" in 55+ community of Indian Trails! Attractive manufactured home has open floor plan that welcomes you to spacious living room, dining area, and very workable U-shaped kitchen with movable island! Cabinets and counter space are plentiful and kitchen appliances do stay, fridge being only year old. Newer windows, big closets, 6 panel doors all add to appeal. Split bedroom arrangement provides privacy, each with full bathroom. Front and back deck for relaxing, and 1+ oversized garage. Roof and skylight approx. 4 years old. Sewer,water,garbage, and basic cable TV included with monthly fee. 20% may be 45+, no one under 25 of age. Pets limited to maximum of 40 pounds. Something you certainly want to consider when downsizing! Move in ready, also.
Property Specifics
| Single Family | |
| — | |
| Ranch | |
| 1993 | |
| None | |
| POTOMAC | |
| No | |
| — |
| Mc Henry | |
| Indian Trails | |
| 510 / Monthly | |
| Water,TV/Cable,Scavenger | |
| Public | |
| Public Sewer | |
| 09936559 | |
| 1170500020 |
Nearby Schools
| NAME: | DISTRICT: | DISTANCE: | |
|---|---|---|---|
|
Middle School
Marengo Community Middle School |
165 | Not in DB | |
|
High School
Marengo High School |
154 | Not in DB | |
|
Alternate Elementary School
Locust Elementary School |
— | Not in DB | |
|
Alternate Junior High School
Ulysses S. Grant Intermediate Sc |
— | Not in DB | |
Property History
| DATE: | EVENT: | PRICE: | SOURCE: |
|---|---|---|---|
| 27 Aug, 2018 | Sold | $57,000 | MRED MLS |
| 5 Jul, 2018 | Under contract | $59,900 | MRED MLS |
| 2 May, 2018 | Listed for sale | $59,900 | MRED MLS |
Room Specifics
Total Bedrooms: 2
Bedrooms Above Ground: 2
Bedrooms Below Ground: 0
Dimensions: —
Floor Type: Carpet
Full Bathrooms: 2
Bathroom Amenities: Whirlpool,Separate Shower
Bathroom in Basement: 0
Rooms: No additional rooms
Basement Description: None
Other Specifics
| 1 | |
| — | |
| Asphalt | |
| Deck, Storms/Screens | |
| — | |
| 53' X196' | |
| — | |
| Full | |
| Vaulted/Cathedral Ceilings, Skylight(s) | |
| Range, Microwave, Dishwasher, Refrigerator, Washer, Dryer | |
| Not in DB | |
| Clubhouse, Street Lights, Street Paved | |
| — | |
| — | |
| — |
Tax History
| Year | Property Taxes |
|---|---|
| 2018 | $341 |
Contact Agent
Nearby Similar Homes
Nearby Sold Comparables
Contact Agent
Listing Provided By
CENTURY 21 New Heritage






