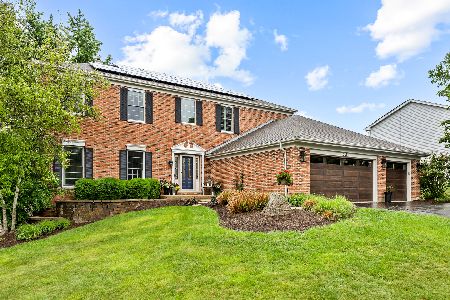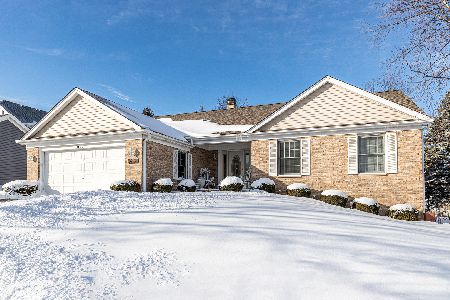641 Regal Lane, Algonquin, Illinois 60102
$252,000
|
Sold
|
|
| Status: | Closed |
| Sqft: | 2,772 |
| Cost/Sqft: | $97 |
| Beds: | 4 |
| Baths: | 3 |
| Year Built: | 1997 |
| Property Taxes: | $7,495 |
| Days On Market: | 4984 |
| Lot Size: | 0,24 |
Description
METICULOUS IN EVERY DETAIL - KTCHN INCLDS S/S APPLS. BREAKFAST BAR, ISLAND & OPENS TO FAMILY RM W/FRP - FORMAL LIV & DIN RMS - 1ST FLR DEN - MSTR SUITE HAS VAULTD CEILINGS AND PRVT BTH W/SKYLGHTS, SPRT SHOWR & TUB + HUGE W/I CLST - TERRIFIC REC RM W/SINK & BUILT-IN CABNTS - LARGE WRAP-DECK & ENCLOSED YARD W/SERVICE DOOR TO 3 CAR GARAGE - 1ST FLR LNDRY RM W/SINK & CBNTS - NEWR CRPT & ROOF - WOW
Property Specifics
| Single Family | |
| — | |
| Contemporary | |
| 1997 | |
| Full | |
| NORMANDY | |
| No | |
| 0.24 |
| Mc Henry | |
| Royal Hill | |
| 0 / Not Applicable | |
| None | |
| Public | |
| Public Sewer | |
| 08088482 | |
| 1932207003 |
Nearby Schools
| NAME: | DISTRICT: | DISTANCE: | |
|---|---|---|---|
|
Grade School
Neubert Elementary School |
300 | — | |
|
Middle School
Westfield Community School |
300 | Not in DB | |
|
High School
H D Jacobs High School |
300 | Not in DB | |
Property History
| DATE: | EVENT: | PRICE: | SOURCE: |
|---|---|---|---|
| 10 Aug, 2009 | Sold | $300,500 | MRED MLS |
| 8 Jul, 2009 | Under contract | $309,900 | MRED MLS |
| — | Last price change | $319,900 | MRED MLS |
| 24 Apr, 2009 | Listed for sale | $319,900 | MRED MLS |
| 29 Aug, 2012 | Sold | $252,000 | MRED MLS |
| 17 Jul, 2012 | Under contract | $269,500 | MRED MLS |
| 11 Jun, 2012 | Listed for sale | $269,500 | MRED MLS |
Room Specifics
Total Bedrooms: 4
Bedrooms Above Ground: 4
Bedrooms Below Ground: 0
Dimensions: —
Floor Type: Carpet
Dimensions: —
Floor Type: Carpet
Dimensions: —
Floor Type: Carpet
Full Bathrooms: 3
Bathroom Amenities: Separate Shower,Double Sink,Garden Tub
Bathroom in Basement: 0
Rooms: Den,Recreation Room
Basement Description: Finished
Other Specifics
| 3 | |
| Concrete Perimeter | |
| Asphalt | |
| Deck | |
| — | |
| 92X116X115X61 | |
| Unfinished | |
| Full | |
| Vaulted/Cathedral Ceilings, Skylight(s), Wood Laminate Floors, First Floor Laundry | |
| Double Oven, Microwave, Dishwasher, Refrigerator, Disposal, Stainless Steel Appliance(s) | |
| Not in DB | |
| Sidewalks, Street Lights, Street Paved | |
| — | |
| — | |
| Gas Log, Gas Starter |
Tax History
| Year | Property Taxes |
|---|---|
| 2009 | $7,475 |
| 2012 | $7,495 |
Contact Agent
Nearby Similar Homes
Nearby Sold Comparables
Contact Agent
Listing Provided By
RE/MAX Unlimited Northwest











