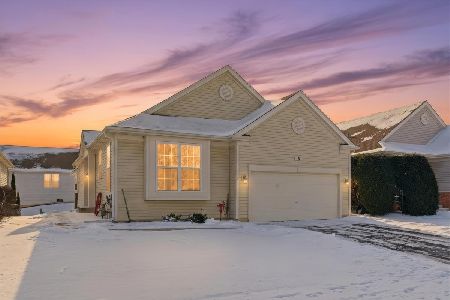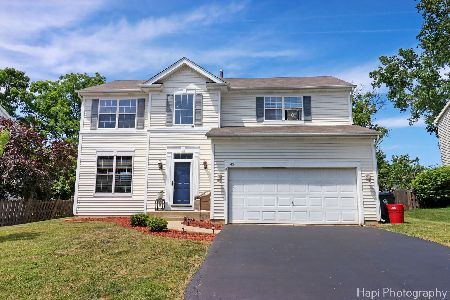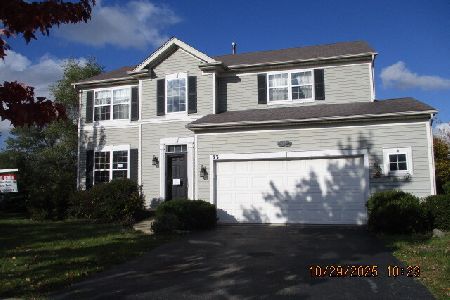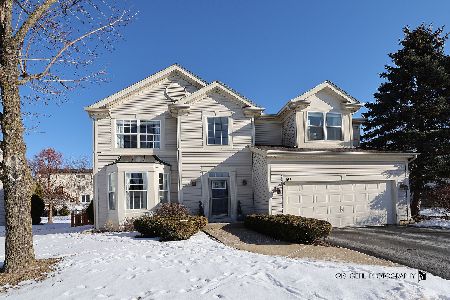641 Rembrandt Drive, Antioch, Illinois 60002
$255,000
|
Sold
|
|
| Status: | Closed |
| Sqft: | 1,651 |
| Cost/Sqft: | $157 |
| Beds: | 2 |
| Baths: | 2 |
| Year Built: | 2000 |
| Property Taxes: | $5,216 |
| Days On Market: | 1130 |
| Lot Size: | 0,20 |
Description
Fantastic sunny ranch on cul de sac with private backyard backing to tree line! Enjoy entertaining on the deck off the sun room or from the lower level 30 x 15 patio just outside the full walk out basement! In the future if you want to finish basement a bath has already been stubbed in. Main level has open floor plan living room and dining area that includes vaulted ceiling and gas fireplace. Great size kitchen includes eating area and pantry. Laundry room off kitchen leads to garage with workbench that is included. Wood floors in living room, sun room and dining area. Master bedroom overlooks the woods as well and includes a walk in closet plus en suite bath with double vanity, separate shower and whirlpool bath. All appliances included. Walking path just a few houses away! Not far to town for shopping and train. Lawn care & snow removal included through association. This home is ready to go and easy to show!
Property Specifics
| Single Family | |
| — | |
| — | |
| 2000 | |
| — | |
| — | |
| No | |
| 0.2 |
| Lake | |
| Arbors Of Windmill Creek | |
| 115 / Monthly | |
| — | |
| — | |
| — | |
| 11693576 | |
| 02091010340000 |
Nearby Schools
| NAME: | DISTRICT: | DISTANCE: | |
|---|---|---|---|
|
Grade School
Antioch Elementary School |
34 | — | |
|
Middle School
Antioch Upper Grade School |
34 | Not in DB | |
|
High School
Antioch Community High School |
117 | Not in DB | |
Property History
| DATE: | EVENT: | PRICE: | SOURCE: |
|---|---|---|---|
| 3 Feb, 2023 | Sold | $255,000 | MRED MLS |
| 4 Jan, 2023 | Under contract | $259,900 | MRED MLS |
| 2 Jan, 2023 | Listed for sale | $259,900 | MRED MLS |
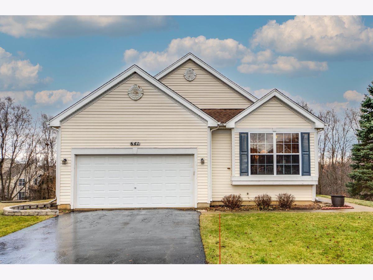

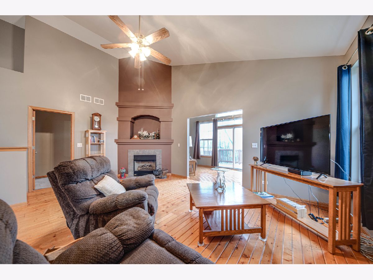
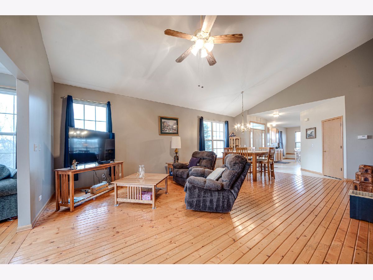
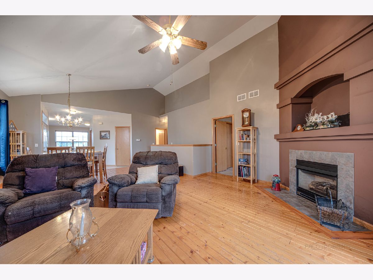
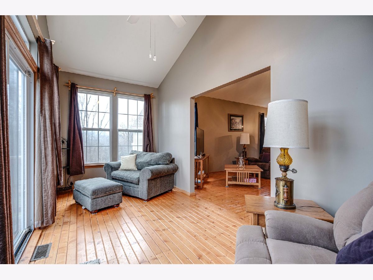
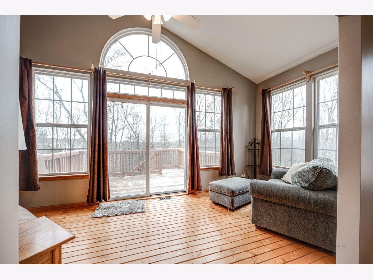
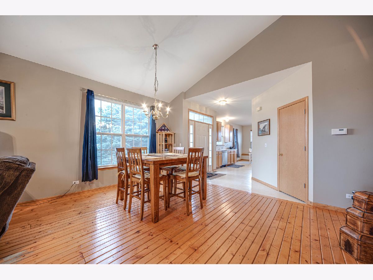
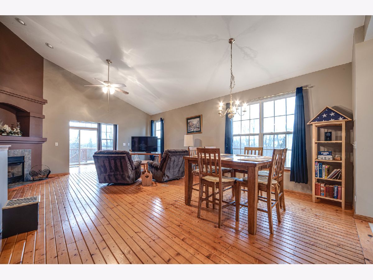
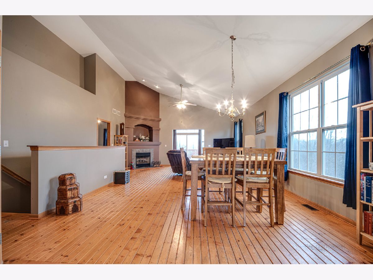
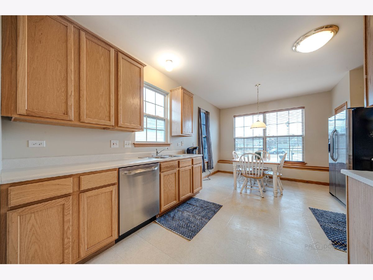
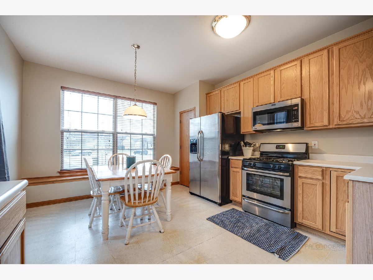
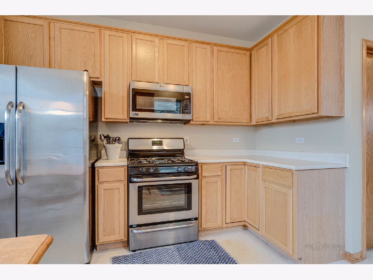
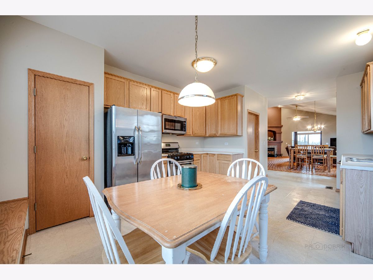
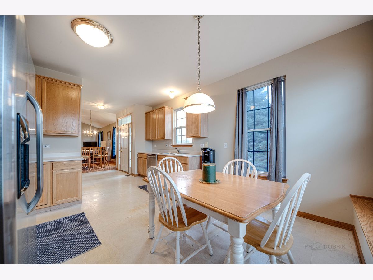
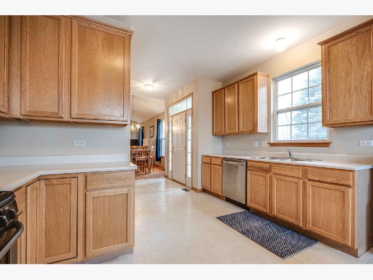
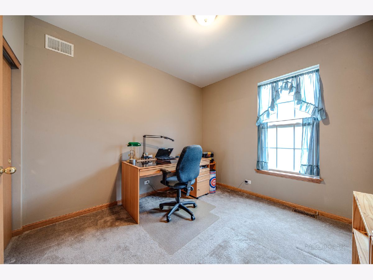
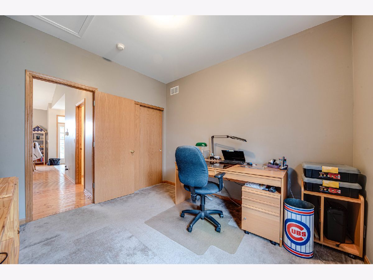
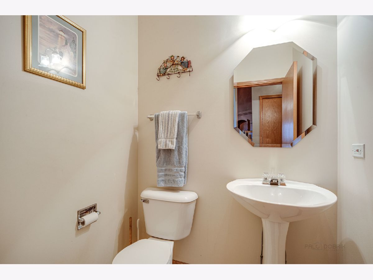
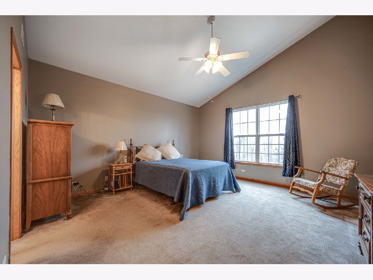
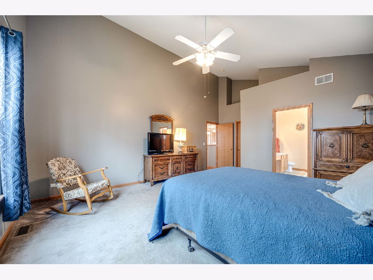
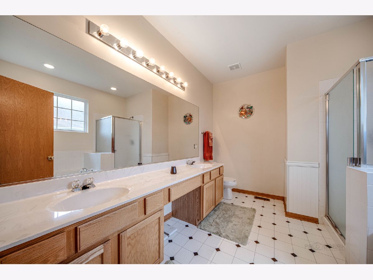
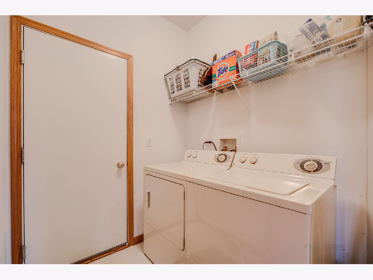
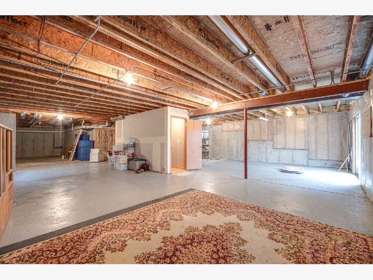
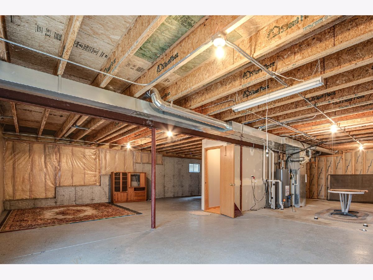
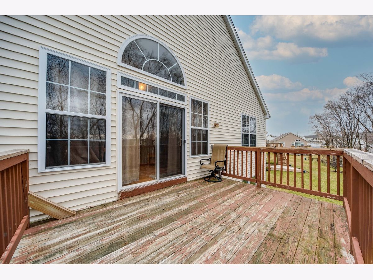
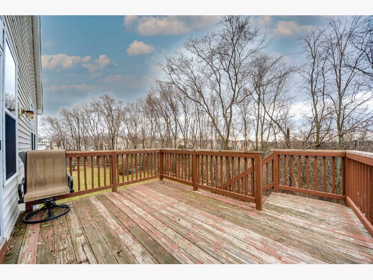
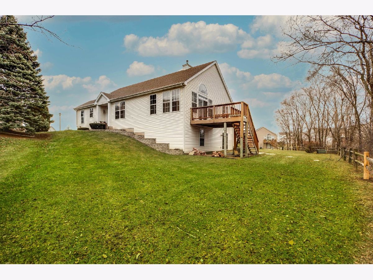
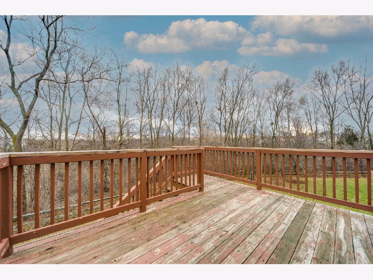
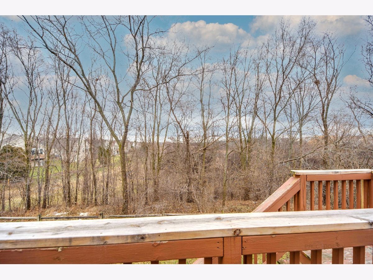
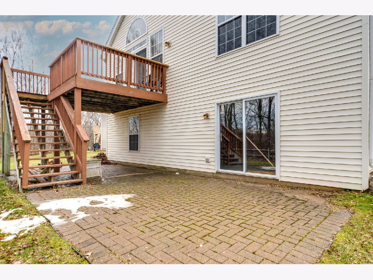
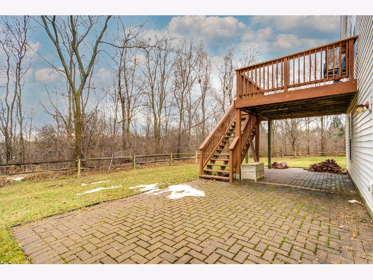
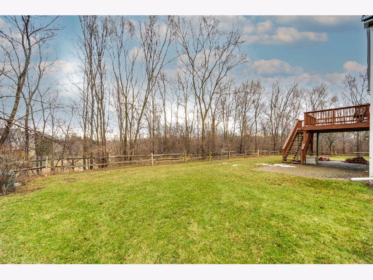
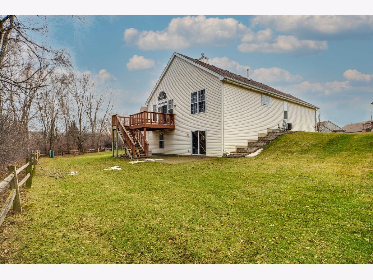
Room Specifics
Total Bedrooms: 2
Bedrooms Above Ground: 2
Bedrooms Below Ground: 0
Dimensions: —
Floor Type: —
Full Bathrooms: 2
Bathroom Amenities: Whirlpool,Separate Shower
Bathroom in Basement: 0
Rooms: —
Basement Description: Unfinished
Other Specifics
| 2 | |
| — | |
| Asphalt | |
| — | |
| — | |
| 36 X 127 X 111 X 130 | |
| Unfinished | |
| — | |
| — | |
| — | |
| Not in DB | |
| — | |
| — | |
| — | |
| — |
Tax History
| Year | Property Taxes |
|---|---|
| 2023 | $5,216 |
Contact Agent
Nearby Similar Homes
Nearby Sold Comparables
Contact Agent
Listing Provided By
RE/MAX Suburban

