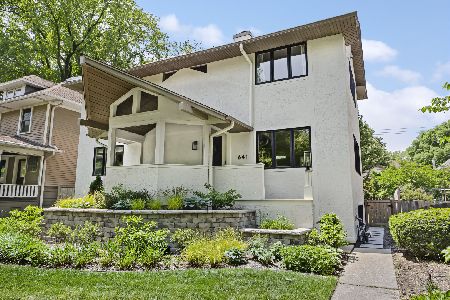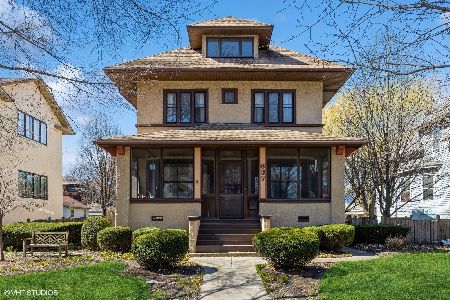641 Scoville Avenue, Oak Park, Illinois 60304
$495,000
|
Sold
|
|
| Status: | Closed |
| Sqft: | 3,000 |
| Cost/Sqft: | $167 |
| Beds: | 3 |
| Baths: | 3 |
| Year Built: | 1989 |
| Property Taxes: | $20,149 |
| Days On Market: | 2392 |
| Lot Size: | 0,14 |
Description
Are you looking for lots of space, a master suite with master bath and walk-in closet, a dry high ceiling very livable finished basement and walking distance to schools, parks, transportation, and shopping? Well this is it! This remarkable home was built in 1988 designed in Prairie School Style by architect James F. Collins. This amazing young house sits on a large lot and has 3,000 sq ft! Enjoy summer nights on large private front porch and tons of backyard. First floor den can also be 4th bedroom. Kitchen opens to dramatic and bright family room. Separate dining room. Large living room with wood burning fireplace. New carpet throughout and freshly painted. Too many wonderful features in this unique home, you have to see for yourself! This house does not disappoint! Original owners have had years of wonderful memories here and you will too!***Taxes appealed and will be reduced to $17,725.28 in 2019 and DOES NOT REFLECT HOMEOWNER'S EXEMPTION!****
Property Specifics
| Single Family | |
| — | |
| Prairie | |
| 1989 | |
| Full | |
| — | |
| No | |
| 0.14 |
| Cook | |
| — | |
| 0 / Not Applicable | |
| None | |
| Lake Michigan | |
| Public Sewer | |
| 10441290 | |
| 16182120300000 |
Property History
| DATE: | EVENT: | PRICE: | SOURCE: |
|---|---|---|---|
| 16 Aug, 2019 | Sold | $495,000 | MRED MLS |
| 17 Jul, 2019 | Under contract | $500,000 | MRED MLS |
| 6 Jul, 2019 | Listed for sale | $500,000 | MRED MLS |
| 24 Jul, 2023 | Sold | $852,500 | MRED MLS |
| 20 Jun, 2023 | Under contract | $799,000 | MRED MLS |
| 16 Jun, 2023 | Listed for sale | $799,000 | MRED MLS |
Room Specifics
Total Bedrooms: 3
Bedrooms Above Ground: 3
Bedrooms Below Ground: 0
Dimensions: —
Floor Type: Carpet
Dimensions: —
Floor Type: Carpet
Full Bathrooms: 3
Bathroom Amenities: —
Bathroom in Basement: 0
Rooms: Den,Family Room
Basement Description: Finished
Other Specifics
| 2 | |
| — | |
| — | |
| — | |
| — | |
| 50 X 125 | |
| — | |
| Full | |
| — | |
| — | |
| Not in DB | |
| — | |
| — | |
| — | |
| Wood Burning |
Tax History
| Year | Property Taxes |
|---|---|
| 2019 | $20,149 |
| 2023 | $16,791 |
Contact Agent
Nearby Similar Homes
Nearby Sold Comparables
Contact Agent
Listing Provided By
@properties











