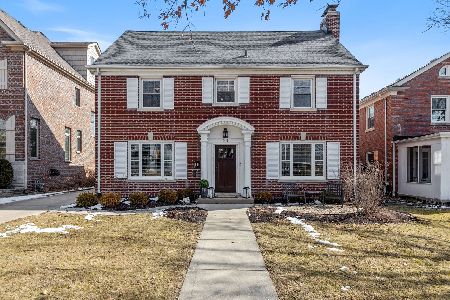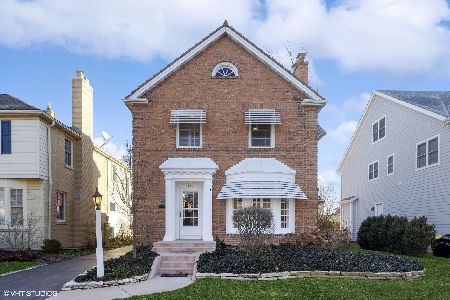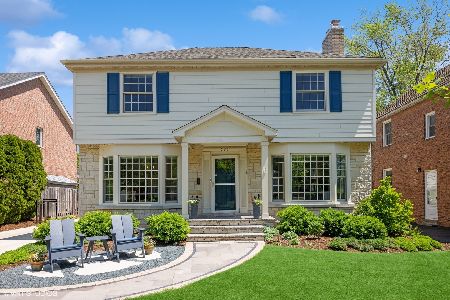641 Waiola Avenue, La Grange, Illinois 60525
$655,500
|
Sold
|
|
| Status: | Closed |
| Sqft: | 3,016 |
| Cost/Sqft: | $224 |
| Beds: | 4 |
| Baths: | 3 |
| Year Built: | 1930 |
| Property Taxes: | $9,139 |
| Days On Market: | 2369 |
| Lot Size: | 0,16 |
Description
Beautiful and stately traditional brick 2 story located in the sought after location of the "Country Club" neighborhood. Spacious home with excellent flow and tons of light. Quality updates for today's buyers -Fabulous custom kitchen with Joliet white cabinets, stainless steel appliances, island, breakfast bar & sunny breakfast room plus 2 new hi end baths! The brick addition added a 1st floor family room off the kitchen & living room & a spacious master suite w/walk in closet, master bath & separate office or could be nursery or sitting room. So many nice features & details like hardwood floors, 2 fireplaces, crown molding, built-ins & new paint along with the impeccable condition! Walk up tall attic for future potential or just easy storage! Full basement can be finished for even more living space. Can't beat this location -easy walk to town, train, parks and schools!
Property Specifics
| Single Family | |
| — | |
| Traditional | |
| 1930 | |
| Full | |
| — | |
| No | |
| 0.16 |
| Cook | |
| Country Club | |
| 0 / Not Applicable | |
| None | |
| Lake Michigan | |
| Public Sewer | |
| 10389348 | |
| 18091100120000 |
Nearby Schools
| NAME: | DISTRICT: | DISTANCE: | |
|---|---|---|---|
|
Grade School
Spring Ave Elementary School |
105 | — | |
|
Middle School
Wm F Gurrie Middle School |
105 | Not in DB | |
|
High School
Lyons Twp High School |
204 | Not in DB | |
Property History
| DATE: | EVENT: | PRICE: | SOURCE: |
|---|---|---|---|
| 19 Jul, 2019 | Sold | $655,500 | MRED MLS |
| 9 Jun, 2019 | Under contract | $675,000 | MRED MLS |
| 22 May, 2019 | Listed for sale | $675,000 | MRED MLS |
| 19 Apr, 2022 | Sold | $876,000 | MRED MLS |
| 6 Mar, 2022 | Under contract | $799,000 | MRED MLS |
| 4 Mar, 2022 | Listed for sale | $799,000 | MRED MLS |
Room Specifics
Total Bedrooms: 4
Bedrooms Above Ground: 4
Bedrooms Below Ground: 0
Dimensions: —
Floor Type: Carpet
Dimensions: —
Floor Type: Hardwood
Dimensions: —
Floor Type: Hardwood
Full Bathrooms: 3
Bathroom Amenities: Double Sink
Bathroom in Basement: 0
Rooms: Foyer,Office
Basement Description: Unfinished
Other Specifics
| 2 | |
| — | |
| — | |
| Storms/Screens | |
| — | |
| 50X135 | |
| Full,Interior Stair,Unfinished | |
| Full | |
| Hardwood Floors, Built-in Features, Walk-In Closet(s) | |
| Range, Microwave, Dishwasher, Refrigerator, Washer, Dryer, Stainless Steel Appliance(s), Built-In Oven, Range Hood | |
| Not in DB | |
| Street Lights, Street Paved | |
| — | |
| — | |
| Wood Burning |
Tax History
| Year | Property Taxes |
|---|---|
| 2019 | $9,139 |
| 2022 | $13,528 |
Contact Agent
Nearby Similar Homes
Nearby Sold Comparables
Contact Agent
Listing Provided By
Re/Max Properties












