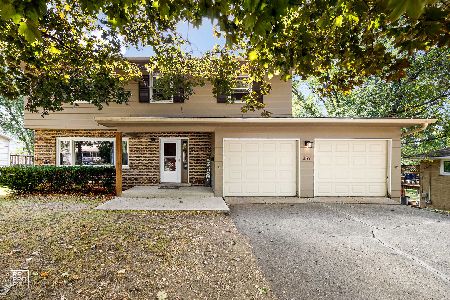641 Webster Street, Algonquin, Illinois 60102
$197,000
|
Sold
|
|
| Status: | Closed |
| Sqft: | 2,456 |
| Cost/Sqft: | $81 |
| Beds: | 4 |
| Baths: | 2 |
| Year Built: | 1970 |
| Property Taxes: | $4,758 |
| Days On Market: | 2803 |
| Lot Size: | 0,22 |
Description
Great House, GREAT LOCATION, EAST of the FOX RIVER, Walk to Schools, Library, Community Pool, Parks & Tennis. Close to Bike Trails. Ground Level Mid-Entry Raised Ranch with a very large 2 1/2 Car attached Garage and Driveway. Main level has Open Floor Plan, Kitchen, Living and Dining rooms with access to Deck. Finished walk-out basement with access to screened patio. Fenced yard, nicely landscaped corner lot. The finished basement has a large family room with gas fireplace, 4th bedroom and full bath. This home sits on a Large Lot with Mature trees. It's ready for the next owners to bring it into the 21st Century, It's priced accordingly & could be the Dream Home that you have been looking for at a Very Compelling Price to call your very own. New Roof & Siding 2017, HVAC 2010, Appliances 2011. Includes a one year $600 AHS "Shield Plus" Home Warranty. All of this along with being Sold "AS IS". Quick close is available
Property Specifics
| Single Family | |
| — | |
| Traditional | |
| 1970 | |
| Full,Walkout | |
| — | |
| No | |
| 0.22 |
| Mc Henry | |
| — | |
| 0 / Not Applicable | |
| None | |
| Public | |
| Public Sewer | |
| 09969365 | |
| 1934403010 |
Nearby Schools
| NAME: | DISTRICT: | DISTANCE: | |
|---|---|---|---|
|
Grade School
Eastview Elementary School |
300 | — | |
|
Middle School
Algonquin Middle School |
300 | Not in DB | |
|
High School
Dundee-crown High School |
300 | Not in DB | |
Property History
| DATE: | EVENT: | PRICE: | SOURCE: |
|---|---|---|---|
| 11 Oct, 2018 | Sold | $197,000 | MRED MLS |
| 17 Sep, 2018 | Under contract | $199,000 | MRED MLS |
| — | Last price change | $219,000 | MRED MLS |
| 1 Jun, 2018 | Listed for sale | $249,900 | MRED MLS |
Room Specifics
Total Bedrooms: 4
Bedrooms Above Ground: 4
Bedrooms Below Ground: 0
Dimensions: —
Floor Type: Carpet
Dimensions: —
Floor Type: Carpet
Dimensions: —
Floor Type: Carpet
Full Bathrooms: 2
Bathroom Amenities: Separate Shower
Bathroom in Basement: 1
Rooms: Foyer
Basement Description: Finished
Other Specifics
| 2.5 | |
| Concrete Perimeter | |
| Concrete,Side Drive | |
| Deck, Patio, Screened Patio, Storms/Screens | |
| Corner Lot,Fenced Yard | |
| 78X133X78X133 | |
| Unfinished | |
| None | |
| Hardwood Floors, Wood Laminate Floors | |
| Double Oven, Dishwasher, Refrigerator, Washer, Dryer, Disposal, Cooktop | |
| Not in DB | |
| Sidewalks, Street Lights, Street Paved | |
| — | |
| — | |
| — |
Tax History
| Year | Property Taxes |
|---|---|
| 2018 | $4,758 |
Contact Agent
Nearby Similar Homes
Nearby Sold Comparables
Contact Agent
Listing Provided By
Baird & Warner









