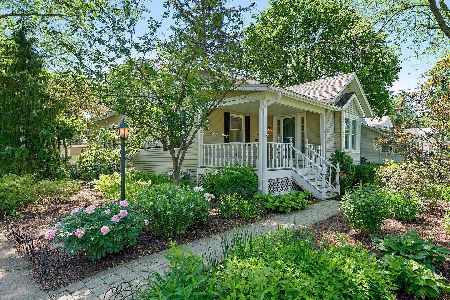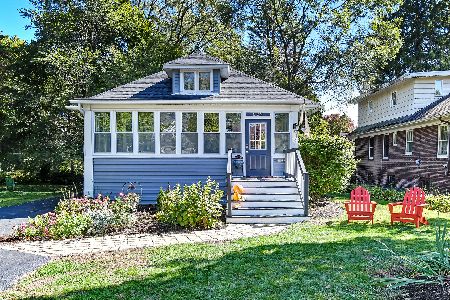641 Western Avenue, Glen Ellyn, Illinois 60137
$555,000
|
Sold
|
|
| Status: | Closed |
| Sqft: | 2,200 |
| Cost/Sqft: | $255 |
| Beds: | 4 |
| Baths: | 4 |
| Year Built: | 1916 |
| Property Taxes: | $13,341 |
| Days On Market: | 1718 |
| Lot Size: | 0,24 |
Description
This home was beautifully and completely renovated in 2017-there is nothing for you to do except move in! As you walk into the home, the 3-season room greets you with space, sun, and the atmosphere of relaxation. Then upon walking through the front door you feel the warmth of the newer hard wood floors, renovated open floor plan, and vaulted ceilings. The bright kitchen has stainless steel appliances, granite countertops, breakfast bar, and 42" cabinets with soft close doors/drawers, Lazy Susan, and crown molding. In addition to the kitchen, the first floor has a bedroom or office, full deluxe spa bathroom, living room, dining area, large family room with easy access to the deck and back yard, which makes this home perfect for entertaining. The opened stairway leads you upstairs to the elevated master suite with jacuzzi tub, two additional bedrooms and elegant third bathroom. The finished basement has luxury vinyl plank, and an added 1/2 bath. Outside boasts a new composite, maintenance free Trex light up deck, and newer insulated garage. As of 2017, the home has new windows, furnace, AC (dual zoned), water heater, appliances, vinyl siding, and more. Located in top school district, and within minutes to downtown Glen Ellyn and about a mile from the commuter train station.
Property Specifics
| Single Family | |
| — | |
| Bungalow | |
| 1916 | |
| Full | |
| — | |
| No | |
| 0.24 |
| Du Page | |
| — | |
| — / Not Applicable | |
| None | |
| Public | |
| Public Sewer | |
| 11077947 | |
| 0511120002 |
Nearby Schools
| NAME: | DISTRICT: | DISTANCE: | |
|---|---|---|---|
|
Grade School
Forest Glen Elementary School |
41 | — | |
|
Middle School
Hadley Junior High School |
41 | Not in DB | |
|
High School
Glenbard West High School |
87 | Not in DB | |
Property History
| DATE: | EVENT: | PRICE: | SOURCE: |
|---|---|---|---|
| 29 Nov, 2016 | Sold | $255,000 | MRED MLS |
| 2 Nov, 2016 | Under contract | $279,900 | MRED MLS |
| — | Last price change | $299,900 | MRED MLS |
| 27 Sep, 2016 | Listed for sale | $299,900 | MRED MLS |
| 29 Jul, 2021 | Sold | $555,000 | MRED MLS |
| 24 May, 2021 | Under contract | $559,900 | MRED MLS |
| 6 May, 2021 | Listed for sale | $559,900 | MRED MLS |
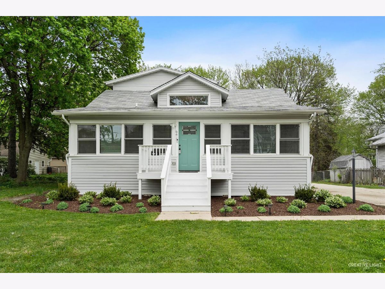
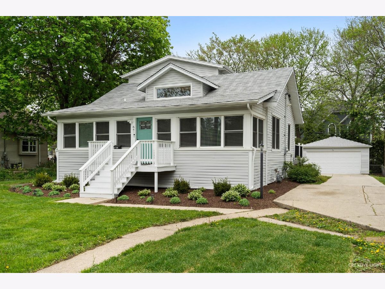
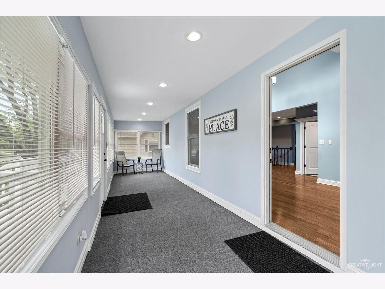
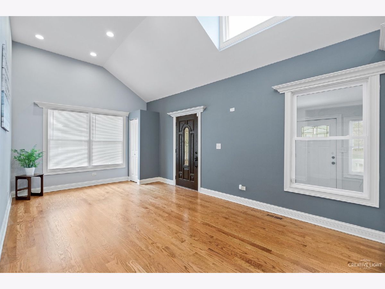
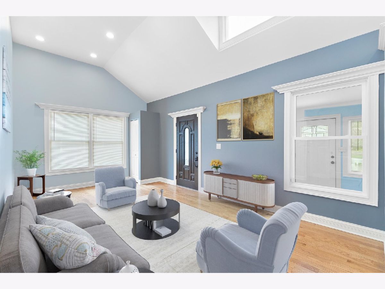
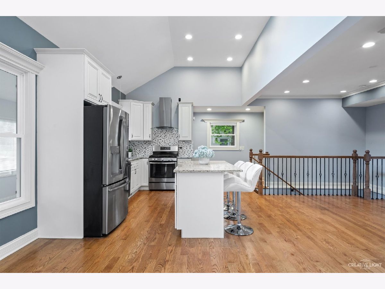
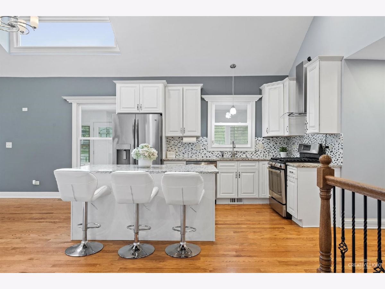
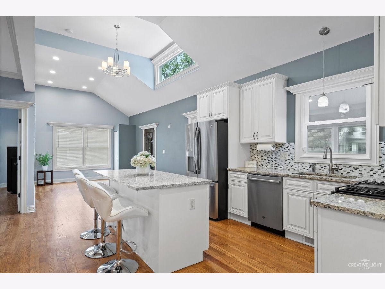
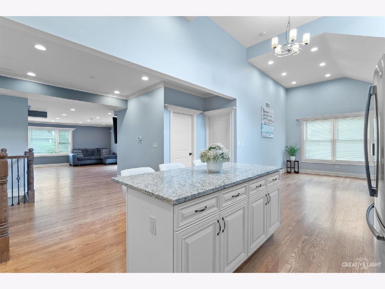
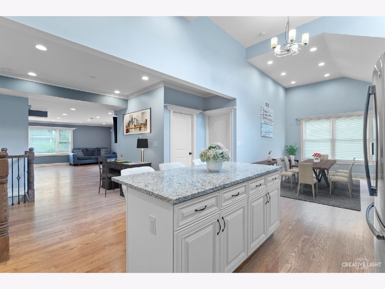
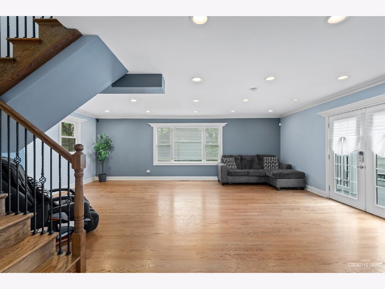
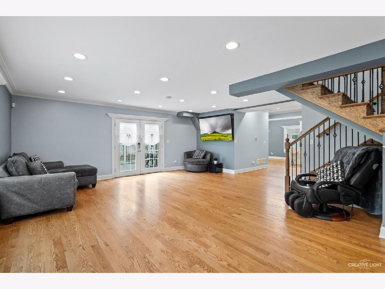
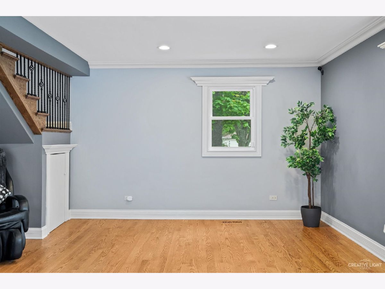
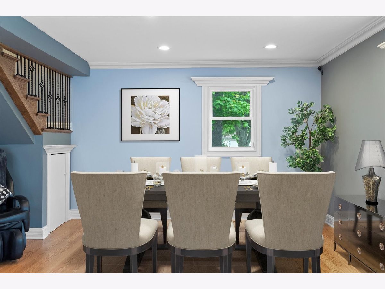
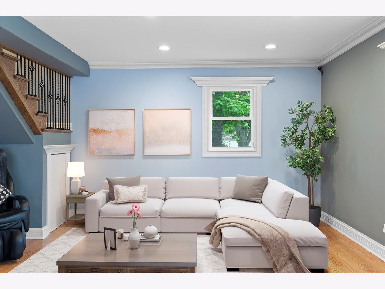
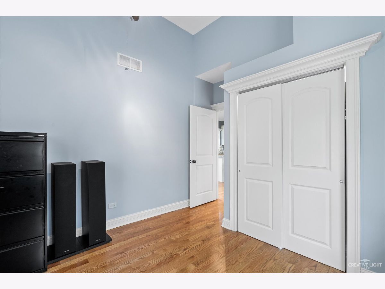
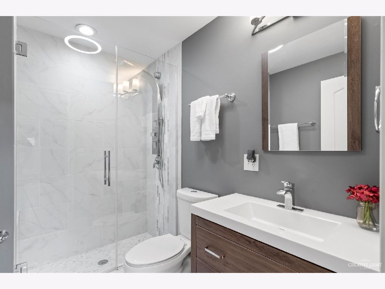
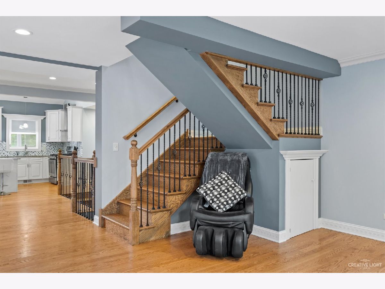
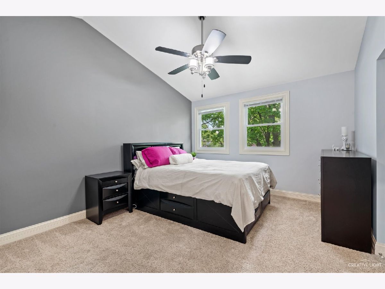
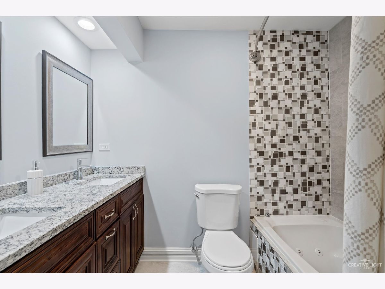
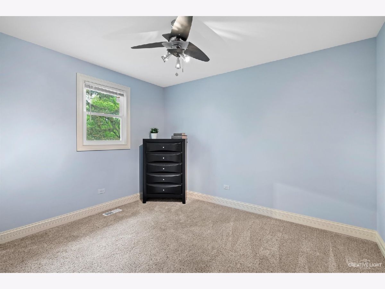
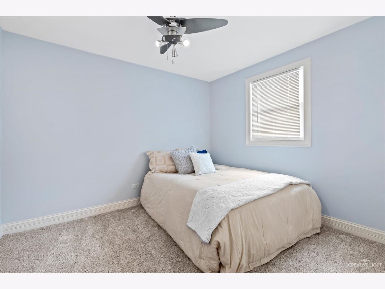
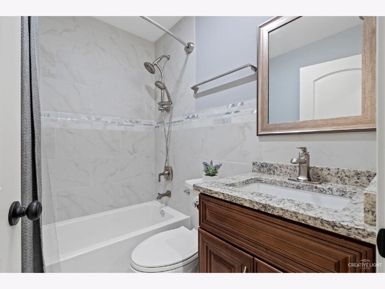
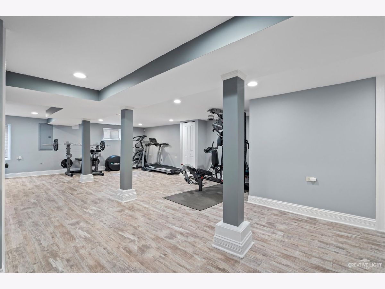
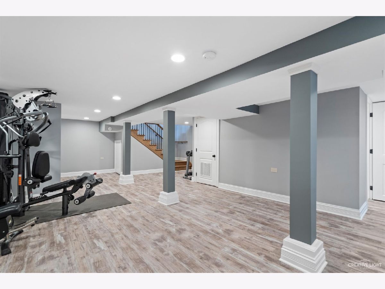
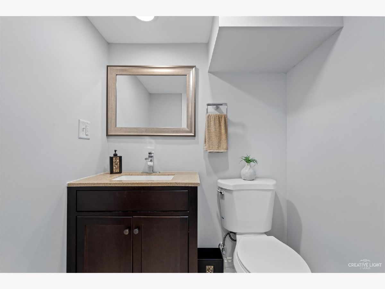
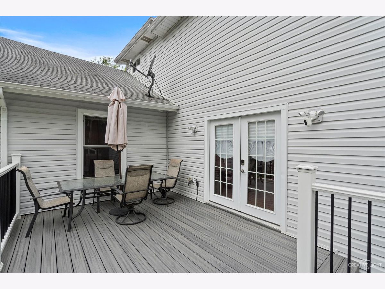
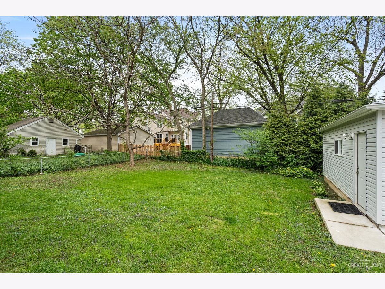
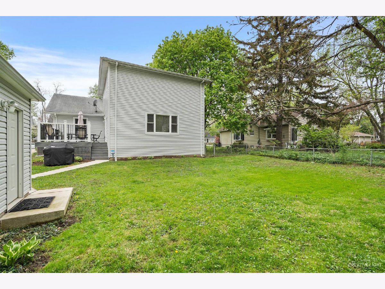
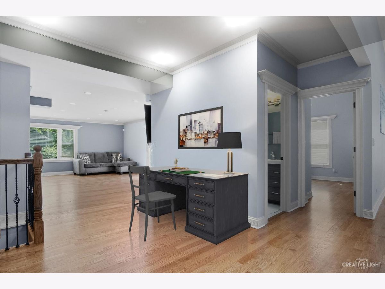
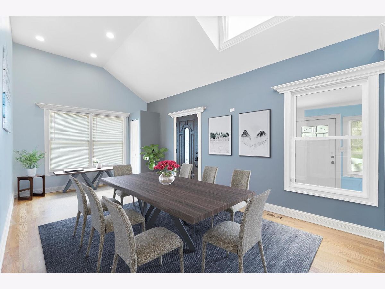
Room Specifics
Total Bedrooms: 4
Bedrooms Above Ground: 4
Bedrooms Below Ground: 0
Dimensions: —
Floor Type: Carpet
Dimensions: —
Floor Type: Carpet
Dimensions: —
Floor Type: Hardwood
Full Bathrooms: 4
Bathroom Amenities: Whirlpool,Double Sink
Bathroom in Basement: 1
Rooms: Enclosed Porch,Recreation Room,Pantry,Workshop
Basement Description: Finished,Egress Window
Other Specifics
| 2 | |
| Concrete Perimeter | |
| Concrete | |
| Deck, Porch, Storms/Screens | |
| Fenced Yard | |
| 76X137X77X137 | |
| — | |
| Full | |
| Vaulted/Cathedral Ceilings, Hardwood Floors, First Floor Bedroom, First Floor Full Bath, Walk-In Closet(s), Open Floorplan, Some Carpeting, Granite Counters | |
| Dishwasher, Refrigerator, Washer, Dryer, Disposal, Stainless Steel Appliance(s), Built-In Oven | |
| Not in DB | |
| Curbs, Sidewalks, Street Lights, Street Paved | |
| — | |
| — | |
| — |
Tax History
| Year | Property Taxes |
|---|---|
| 2016 | $6,510 |
| 2021 | $13,341 |
Contact Agent
Nearby Similar Homes
Nearby Sold Comparables
Contact Agent
Listing Provided By
eXp Realty LLC








