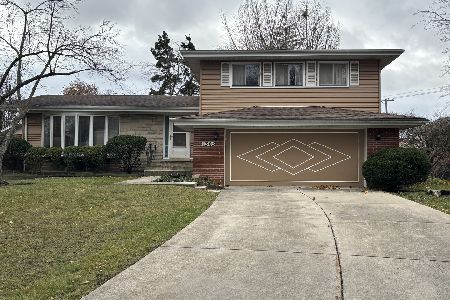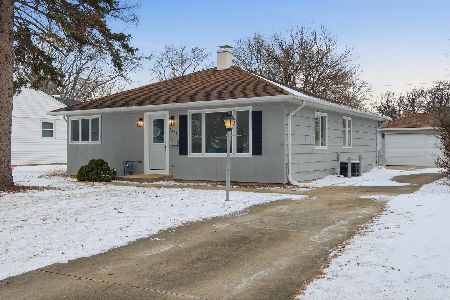641 Wilke Road, Arlington Heights, Illinois 60005
$600,000
|
Sold
|
|
| Status: | Closed |
| Sqft: | 5,012 |
| Cost/Sqft: | $119 |
| Beds: | 5 |
| Baths: | 5 |
| Year Built: | 2001 |
| Property Taxes: | $19,433 |
| Days On Market: | 2248 |
| Lot Size: | 0,46 |
Description
Unique custom-built home situated on half an acre of land offers ample space and multiple options for usage! Open floor concept boasting two story entryway, formal dining room, expansive living room, office/bedroom, first floor mudroom/laundry room and great room accented by cathedral ceilings and stone fireplace. Fully appointed kitchen with granite countertops, stainless steel appliances, island and adjoining eating area. Master suite with whirlpool bath, tv and 2 walk-in closets. Full finished basement with second full kitchen, additional bedroom, full bath, recreation room and storage. Bonus areas: in-home office space, optional extended family arrangement, flex space, access to full bath and balcony. Hardwood flooring, fresh paint, new light fixtures! Beautiful large private fenced in yard with nice deck and professional landscaping. Two garages to park four cars! There is even enough space to park your RV! Prime location: close to restaurants, shopping, train station, highway, schools and parks!
Property Specifics
| Single Family | |
| — | |
| Traditional | |
| 2001 | |
| Full | |
| CUSTOM | |
| No | |
| 0.46 |
| Cook | |
| Arlingdale | |
| 0 / Not Applicable | |
| None | |
| Lake Michigan,Public | |
| Public Sewer, Sewer-Storm | |
| 10578762 | |
| 03301190030000 |
Nearby Schools
| NAME: | DISTRICT: | DISTANCE: | |
|---|---|---|---|
|
Grade School
Westgate Elementary School |
25 | — | |
|
Middle School
South Middle School |
25 | Not in DB | |
|
High School
Rolling Meadows High School |
214 | Not in DB | |
Property History
| DATE: | EVENT: | PRICE: | SOURCE: |
|---|---|---|---|
| 2 Jun, 2020 | Sold | $600,000 | MRED MLS |
| 6 Mar, 2020 | Under contract | $598,500 | MRED MLS |
| — | Last price change | $599,000 | MRED MLS |
| 21 Nov, 2019 | Listed for sale | $599,000 | MRED MLS |
Room Specifics
Total Bedrooms: 6
Bedrooms Above Ground: 5
Bedrooms Below Ground: 1
Dimensions: —
Floor Type: Hardwood
Dimensions: —
Floor Type: Hardwood
Dimensions: —
Floor Type: Hardwood
Dimensions: —
Floor Type: —
Dimensions: —
Floor Type: —
Full Bathrooms: 5
Bathroom Amenities: Whirlpool,Separate Shower,Double Sink
Bathroom in Basement: 1
Rooms: Bedroom 5,Bedroom 6,Bonus Room,Recreation Room,Workshop,Kitchen,Storage,Walk In Closet,Bonus Room,Great Room
Basement Description: Finished
Other Specifics
| 4 | |
| Concrete Perimeter | |
| Asphalt | |
| Balcony, Deck | |
| — | |
| 100X200 | |
| Full | |
| Full | |
| Vaulted/Cathedral Ceilings, Hardwood Floors, First Floor Bedroom, In-Law Arrangement, First Floor Laundry, First Floor Full Bath | |
| Microwave, Dishwasher, Refrigerator, Washer, Dryer, Disposal, Stainless Steel Appliance(s) | |
| Not in DB | |
| Curbs, Sidewalks, Street Lights, Street Paved | |
| — | |
| — | |
| Gas Starter |
Tax History
| Year | Property Taxes |
|---|---|
| 2020 | $19,433 |
Contact Agent
Nearby Similar Homes
Nearby Sold Comparables
Contact Agent
Listing Provided By
Coldwell Banker Realty









