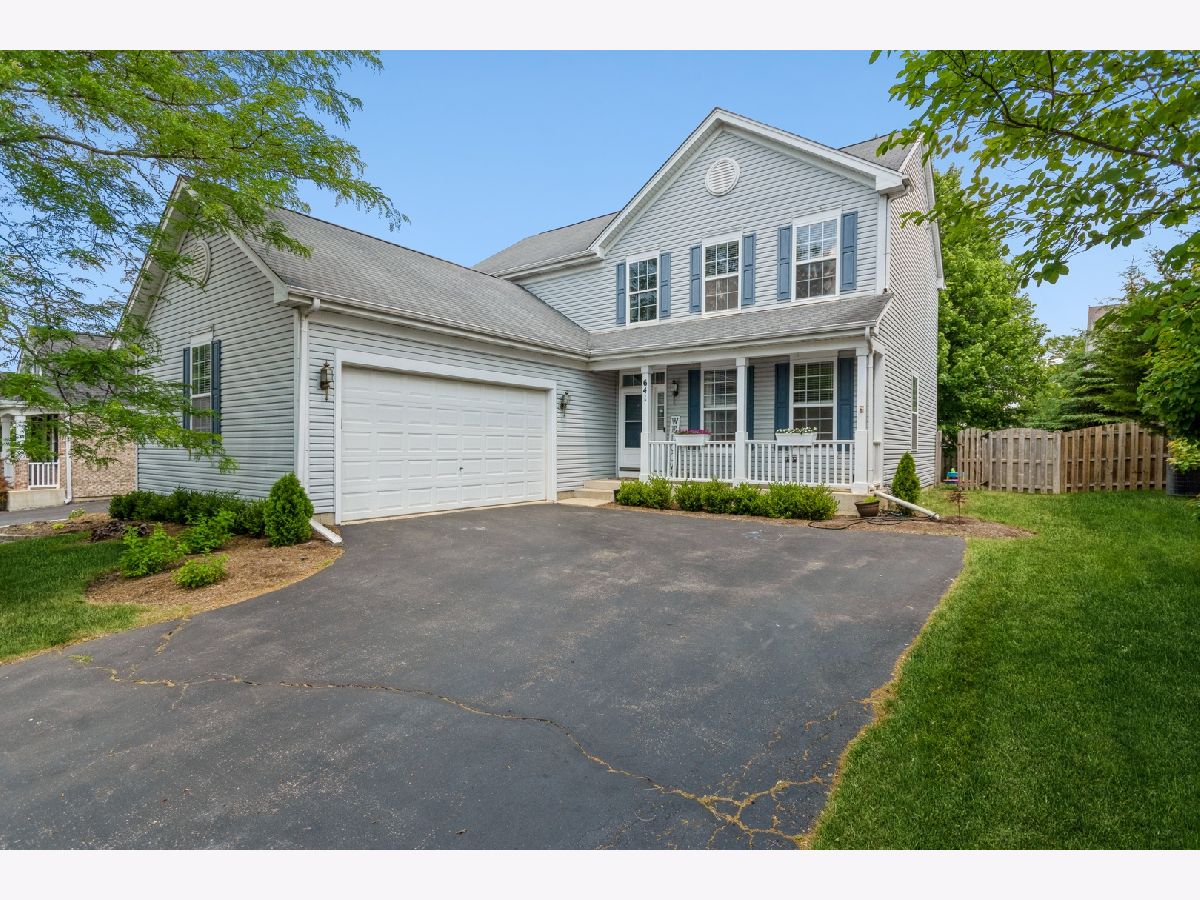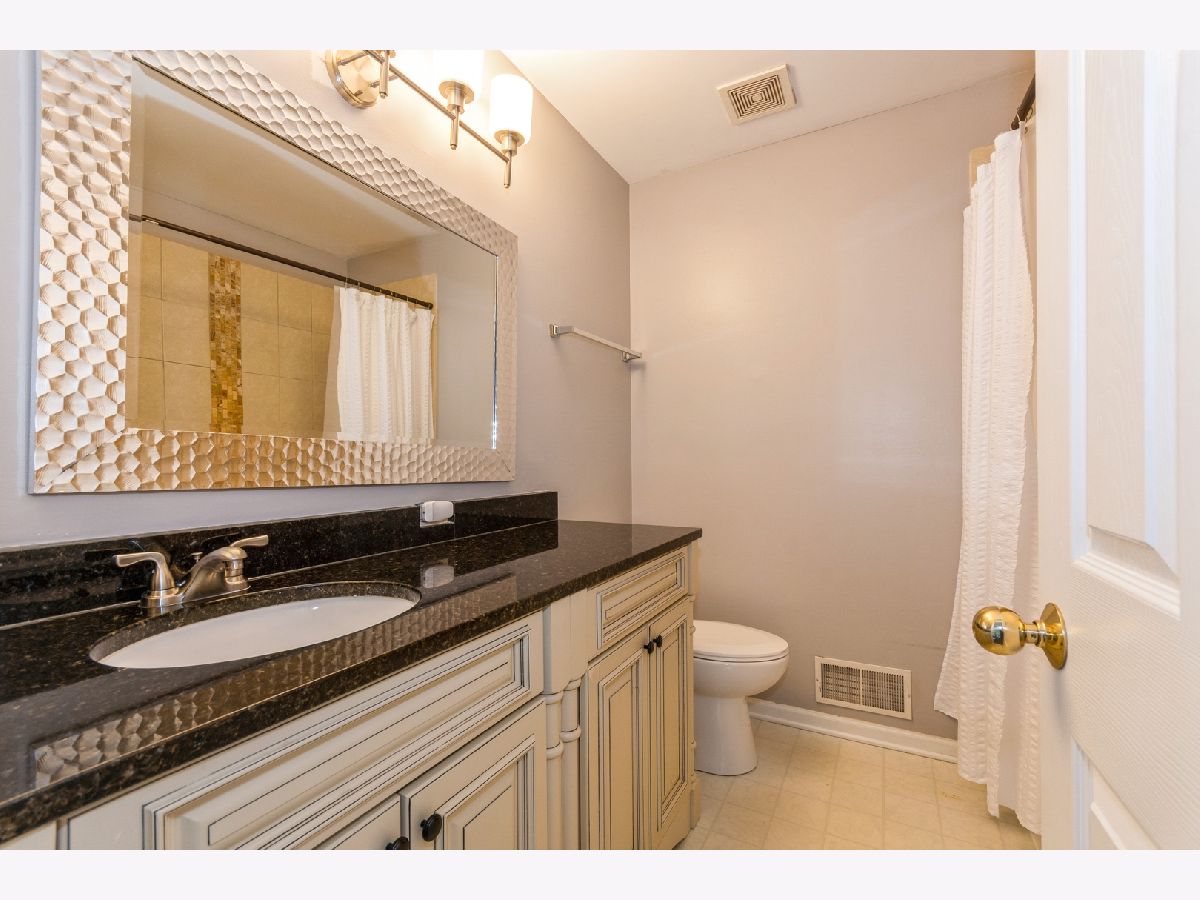641 Windett Lane, Geneva, Illinois 60134
$375,000
|
Sold
|
|
| Status: | Closed |
| Sqft: | 2,190 |
| Cost/Sqft: | $180 |
| Beds: | 4 |
| Baths: | 3 |
| Year Built: | 2001 |
| Property Taxes: | $8,975 |
| Days On Market: | 1698 |
| Lot Size: | 0,17 |
Description
Classic Elegance is yours in this 2 Story Oxford Model In Fisher Farms!Soaring 2 Story Entry way Welcomes you to this Beautifully appointed home. Upgraded Rich Hardwood/Laminate flows throughout most of the Main Level.Tasteful Designer paint touches, Gourmet Kitchen with Stainless Appliances, White Cabinets,Quartz Counter Tops & Over Sized Butcher Block look Island w/ Breakfast bar Seating & Custom Lighting.Open Flowing to the Den & Family Room w/ Direct access to oversized exterior patio and back yard that is fully fenced & has Mature Trees. Master Suite boasts Vaulted Ceilings,Large walk In,luxurious master bath w/ Soaking Tub & Separate Shower!All Bedrooms good size & Painted in Designer Tones. A full basement completes this amazing Home! NEW Furnace, AC 2018
Property Specifics
| Single Family | |
| — | |
| Colonial | |
| 2001 | |
| Full | |
| OXFORD | |
| No | |
| 0.17 |
| Kane | |
| Fisher Farms | |
| 75 / Annual | |
| None | |
| Public | |
| Public Sewer | |
| 11119620 | |
| 1205134002 |
Nearby Schools
| NAME: | DISTRICT: | DISTANCE: | |
|---|---|---|---|
|
High School
Geneva Community High School |
304 | Not in DB | |
Property History
| DATE: | EVENT: | PRICE: | SOURCE: |
|---|---|---|---|
| 24 Jul, 2014 | Sold | $272,500 | MRED MLS |
| 3 Jun, 2014 | Under contract | $264,900 | MRED MLS |
| — | Last price change | $274,900 | MRED MLS |
| 11 Mar, 2014 | Listed for sale | $289,900 | MRED MLS |
| 17 May, 2019 | Sold | $326,000 | MRED MLS |
| 5 Apr, 2019 | Under contract | $329,900 | MRED MLS |
| 31 Mar, 2019 | Listed for sale | $329,900 | MRED MLS |
| 3 Aug, 2021 | Sold | $375,000 | MRED MLS |
| 18 Jun, 2021 | Under contract | $395,000 | MRED MLS |
| 11 Jun, 2021 | Listed for sale | $395,000 | MRED MLS |

















Room Specifics
Total Bedrooms: 4
Bedrooms Above Ground: 4
Bedrooms Below Ground: 0
Dimensions: —
Floor Type: Carpet
Dimensions: —
Floor Type: Carpet
Dimensions: —
Floor Type: Carpet
Full Bathrooms: 3
Bathroom Amenities: Separate Shower,Double Sink,Soaking Tub
Bathroom in Basement: 0
Rooms: Den,Foyer
Basement Description: Unfinished
Other Specifics
| 2 | |
| Concrete Perimeter | |
| Asphalt | |
| Patio, Porch, Storms/Screens | |
| Fenced Yard,Landscaped | |
| 62X118 | |
| Full | |
| Full | |
| Vaulted/Cathedral Ceilings, Hardwood Floors, Wood Laminate Floors, First Floor Laundry, Walk-In Closet(s), Open Floorplan | |
| Range, Microwave, Dishwasher, Refrigerator, Washer, Dryer, Disposal, Stainless Steel Appliance(s) | |
| Not in DB | |
| Curbs, Sidewalks, Street Lights, Street Paved | |
| — | |
| — | |
| — |
Tax History
| Year | Property Taxes |
|---|---|
| 2014 | $8,373 |
| 2019 | $8,237 |
| 2021 | $8,975 |
Contact Agent
Nearby Similar Homes
Contact Agent
Listing Provided By
Berkshire Hathaway HomeServices Starck Real Estate





