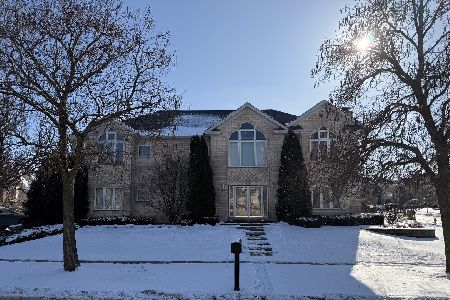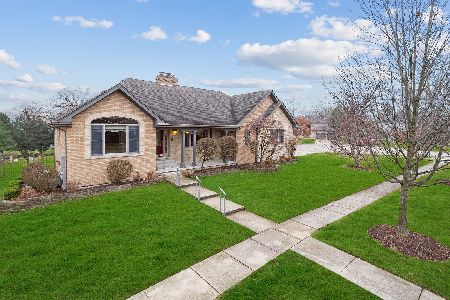641 Woodcrest Lane, Lemont, Illinois 60439
$465,000
|
Sold
|
|
| Status: | Closed |
| Sqft: | 2,784 |
| Cost/Sqft: | $167 |
| Beds: | 4 |
| Baths: | 3 |
| Year Built: | 1998 |
| Property Taxes: | $8,153 |
| Days On Market: | 2909 |
| Lot Size: | 0,22 |
Description
Woodcrest Estates. Stately home offers two story foyer, main floor office, Living and dining rooms, Dream gourmet kitchen, huge island, granite counter tops, All stainless high end appliances and wine cooler! Vaulted family room with brick fireplace. Hardwood floors throughout 1st floor. Master suite with walk-in closet, Updated bathroom has double sinks, Kohler Bubble massage tub and Walk-in shower with dual heads. Generous sized bedrooms. 4th bedroom has adjacent loft with juliet balcony overlooking family room. Updated 2nd floor bath! Full basement ready to be finished. Covered maintenance free deck and patio for summer entertaining. New Roof, Great location with playground down the street, highly rated grade schools and Blue Ribbon Lemont H.S. Minutes to Metra and downtown dining. LIVE & ENJOY!
Property Specifics
| Single Family | |
| — | |
| Georgian | |
| 1998 | |
| Full | |
| — | |
| No | |
| 0.22 |
| Cook | |
| Woodcrest | |
| 0 / Not Applicable | |
| None | |
| Public | |
| Public Sewer | |
| 09880974 | |
| 22282140070000 |
Nearby Schools
| NAME: | DISTRICT: | DISTANCE: | |
|---|---|---|---|
|
Grade School
Oakwood Elementary School |
113a | — | |
|
Middle School
Old Quarry Middle School |
113A | Not in DB | |
|
High School
Lemont Twp High School |
210 | Not in DB | |
|
Alternate Elementary School
River Valley Elementary School |
— | Not in DB | |
Property History
| DATE: | EVENT: | PRICE: | SOURCE: |
|---|---|---|---|
| 16 Apr, 2018 | Sold | $465,000 | MRED MLS |
| 13 Mar, 2018 | Under contract | $465,000 | MRED MLS |
| 12 Mar, 2018 | Listed for sale | $465,000 | MRED MLS |
Room Specifics
Total Bedrooms: 4
Bedrooms Above Ground: 4
Bedrooms Below Ground: 0
Dimensions: —
Floor Type: Carpet
Dimensions: —
Floor Type: Carpet
Dimensions: —
Floor Type: Carpet
Full Bathrooms: 3
Bathroom Amenities: Whirlpool,Separate Shower,Double Sink,Double Shower
Bathroom in Basement: 0
Rooms: Office,Foyer,Eating Area,Walk In Closet,Loft
Basement Description: Unfinished
Other Specifics
| 2 | |
| Concrete Perimeter | |
| Concrete | |
| Deck, Patio, Screened Deck | |
| Irregular Lot,Landscaped,Wooded | |
| 69X139X102X123 | |
| Pull Down Stair,Unfinished | |
| Full | |
| Hardwood Floors, First Floor Laundry | |
| Double Oven, Microwave, Dishwasher, Refrigerator, Washer, Dryer, Disposal, Stainless Steel Appliance(s), Wine Refrigerator, Cooktop, Built-In Oven, Range Hood | |
| Not in DB | |
| Park, Sidewalks, Street Lights, Street Paved | |
| — | |
| — | |
| Attached Fireplace Doors/Screen, Gas Log |
Tax History
| Year | Property Taxes |
|---|---|
| 2018 | $8,153 |
Contact Agent
Nearby Similar Homes
Nearby Sold Comparables
Contact Agent
Listing Provided By
Coldwell Banker The Real Estate Group






