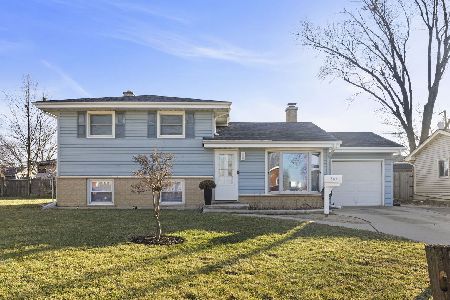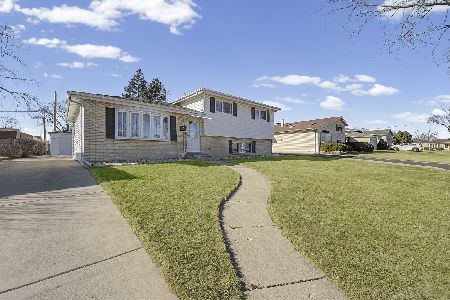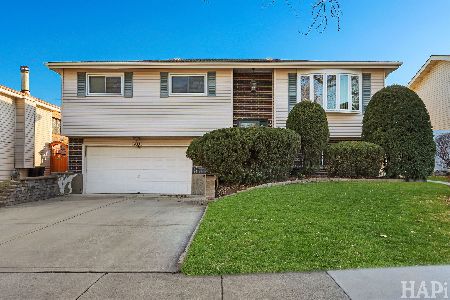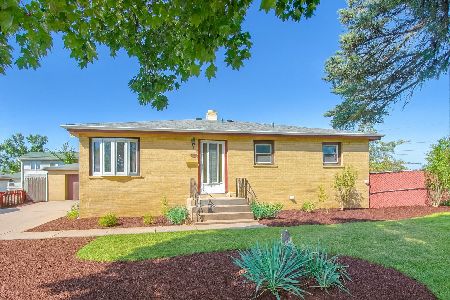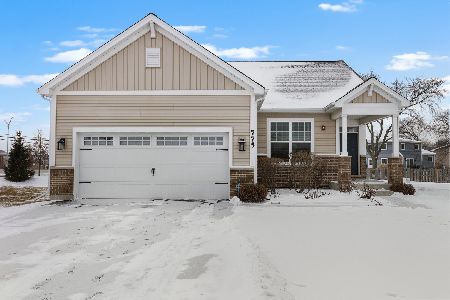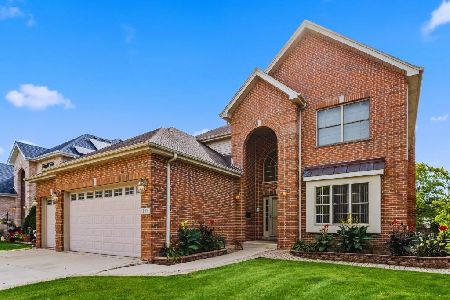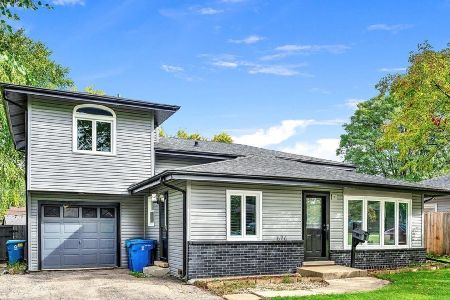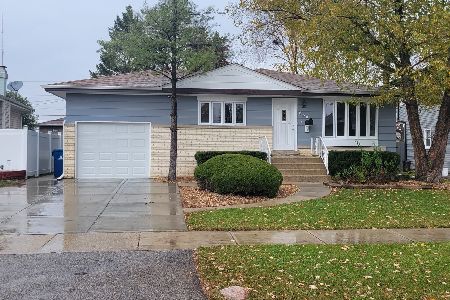641 Wrightwood Avenue, Addison, Illinois 60101
$229,000
|
Sold
|
|
| Status: | Closed |
| Sqft: | 1,925 |
| Cost/Sqft: | $119 |
| Beds: | 3 |
| Baths: | 2 |
| Year Built: | 1964 |
| Property Taxes: | $5,709 |
| Days On Market: | 2894 |
| Lot Size: | 0,15 |
Description
Awesome Darling split level! Lots of recent updates makes this home a fantastic opportunity! A new kitchen with 39" light cherry cabinets, under cabinet lighting, all stainless appliances, granite counter tops and more. Newly refinished hardwood floors throughout! Newer vinyl windows. New solid oak doors. New steel exterior doors with storm/screen door. Newer roof, furnace and AC. First floor family room is adjacent to the kitchen for great entertaining possibilities. 3 spacious bedrooms, two newly redone bathrooms, one with a large walk-in shower and the other with whirlpool tub. Plenty of storage in large crawl space and pull down stairs in floored attic. A storage shed and fenced yard. Underground Gutter drains! Dual access garage drive through garage and parking apron. All nicely decorated and immaculate!
Property Specifics
| Single Family | |
| — | |
| Tri-Level | |
| 1964 | |
| Full | |
| — | |
| No | |
| 0.15 |
| Du Page | |
| — | |
| 0 / Not Applicable | |
| None | |
| Lake Michigan,Public | |
| Public Sewer, Sewer-Storm | |
| 09899362 | |
| 0329414012 |
Nearby Schools
| NAME: | DISTRICT: | DISTANCE: | |
|---|---|---|---|
|
Middle School
Indian Trail Junior High School |
4 | Not in DB | |
|
High School
Addison Trail High School |
88 | Not in DB | |
Property History
| DATE: | EVENT: | PRICE: | SOURCE: |
|---|---|---|---|
| 25 May, 2018 | Sold | $229,000 | MRED MLS |
| 20 Apr, 2018 | Under contract | $229,900 | MRED MLS |
| 29 Mar, 2018 | Listed for sale | $229,900 | MRED MLS |
| 28 Feb, 2020 | Sold | $242,000 | MRED MLS |
| 6 Jan, 2020 | Under contract | $249,900 | MRED MLS |
| 12 Dec, 2019 | Listed for sale | $249,900 | MRED MLS |
Room Specifics
Total Bedrooms: 3
Bedrooms Above Ground: 3
Bedrooms Below Ground: 0
Dimensions: —
Floor Type: Hardwood
Dimensions: —
Floor Type: Hardwood
Full Bathrooms: 2
Bathroom Amenities: Whirlpool
Bathroom in Basement: 1
Rooms: Recreation Room
Basement Description: Partially Finished,Crawl
Other Specifics
| 1 | |
| Concrete Perimeter | |
| Concrete | |
| Patio | |
| Fenced Yard | |
| 58X113 | |
| — | |
| None | |
| Hardwood Floors | |
| Range, Microwave, Dishwasher, Refrigerator, Washer, Dryer, Disposal, Stainless Steel Appliance(s) | |
| Not in DB | |
| — | |
| — | |
| — | |
| — |
Tax History
| Year | Property Taxes |
|---|---|
| 2018 | $5,709 |
| 2020 | $6,033 |
Contact Agent
Nearby Similar Homes
Contact Agent
Listing Provided By
RE/MAX Central Inc.

