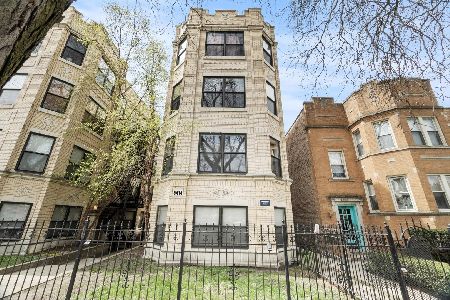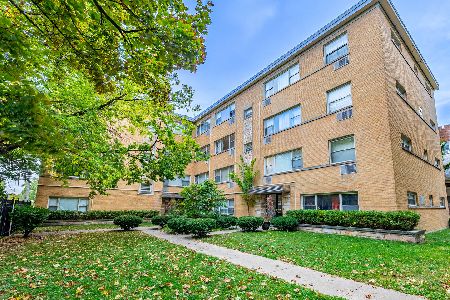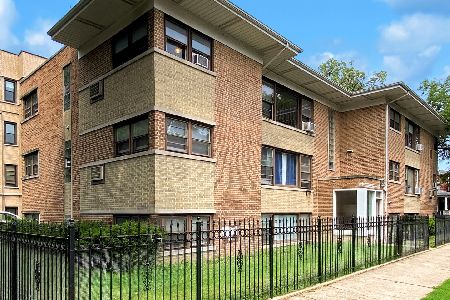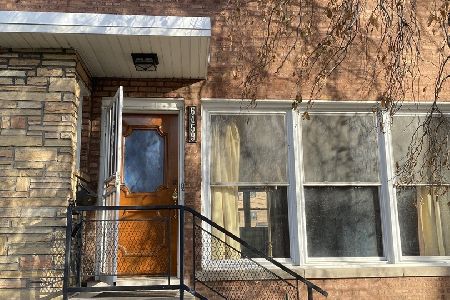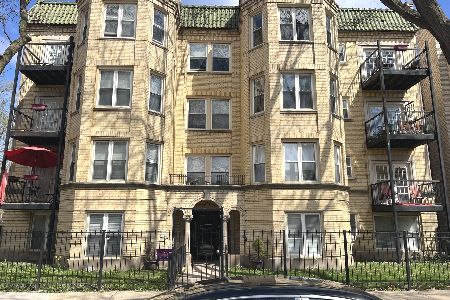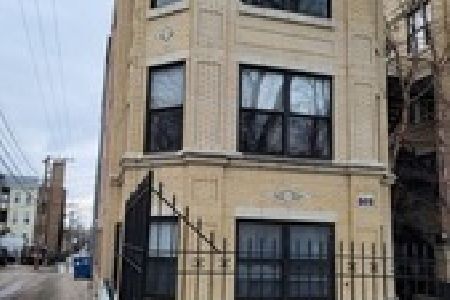6410 Hoyne Avenue, West Ridge, Chicago, Illinois 60645
$145,000
|
Sold
|
|
| Status: | Closed |
| Sqft: | 1,000 |
| Cost/Sqft: | $150 |
| Beds: | 3 |
| Baths: | 2 |
| Year Built: | 1920 |
| Property Taxes: | $1,209 |
| Days On Market: | 2756 |
| Lot Size: | 0,00 |
Description
150K FIRM. Due to percentage of owner occupancy, only CASH Investors or owner occupants with 25% down for loans. Sunny West Ridge 3 bedroom/2 bath condo with cherry hardwood floors throughout. Exposed brick walls. Loads of natural light flows through unit. Updated Kitchen & Bathrooms with maple cabinets and granite counters. Master bath with his and her sinks, jacuzzi soaking tub and separate spacious shower. Good sized bedrooms with lots of closet space. Additional storage space above all closets. Front balcony. In-unit laundry. Second floor. Gated/secured building with intercom system. Vibrant location with shopping, entertainment, restaurants, Lake Michigan and Loyola University nearby. Target and Warren Park just blocks away. Right off #155, Devon Bus Line. Street parking. Unit shows well.
Property Specifics
| Condos/Townhomes | |
| 4 | |
| — | |
| 1920 | |
| None | |
| — | |
| No | |
| — |
| Cook | |
| — | |
| 220 / Monthly | |
| Water,Insurance,Exterior Maintenance,Scavenger,Snow Removal | |
| Lake Michigan,Public | |
| Public Sewer | |
| 10023198 | |
| 11313170361004 |
Property History
| DATE: | EVENT: | PRICE: | SOURCE: |
|---|---|---|---|
| 28 Mar, 2007 | Sold | $252,900 | MRED MLS |
| 21 Feb, 2007 | Under contract | $252,900 | MRED MLS |
| 2 Feb, 2007 | Listed for sale | $252,900 | MRED MLS |
| 21 Aug, 2013 | Sold | $104,900 | MRED MLS |
| 11 Jun, 2013 | Under contract | $99,900 | MRED MLS |
| 1 Mar, 2013 | Listed for sale | $99,900 | MRED MLS |
| 17 Oct, 2018 | Sold | $145,000 | MRED MLS |
| 3 Oct, 2018 | Under contract | $150,000 | MRED MLS |
| — | Last price change | $160,000 | MRED MLS |
| 18 Jul, 2018 | Listed for sale | $189,900 | MRED MLS |
Room Specifics
Total Bedrooms: 3
Bedrooms Above Ground: 3
Bedrooms Below Ground: 0
Dimensions: —
Floor Type: Hardwood
Dimensions: —
Floor Type: Hardwood
Full Bathrooms: 2
Bathroom Amenities: Separate Shower,Double Sink,Soaking Tub
Bathroom in Basement: 0
Rooms: No additional rooms
Basement Description: None
Other Specifics
| — | |
| Stone | |
| — | |
| Balcony, End Unit, Cable Access | |
| — | |
| COMMON | |
| — | |
| Full | |
| Hardwood Floors, Laundry Hook-Up in Unit | |
| Range, Microwave, Dishwasher, Portable Dishwasher, Refrigerator, Washer, Dryer, Stainless Steel Appliance(s) | |
| Not in DB | |
| — | |
| — | |
| Business Center | |
| — |
Tax History
| Year | Property Taxes |
|---|---|
| 2013 | $2,900 |
| 2018 | $1,209 |
Contact Agent
Nearby Similar Homes
Nearby Sold Comparables
Contact Agent
Listing Provided By
Chicago Sweet Homes Realty Inc

