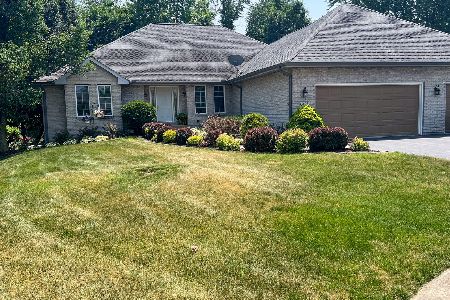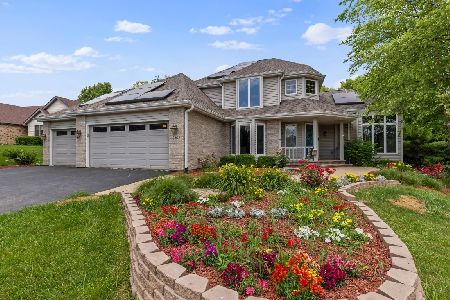6410 Willowick Court, Rockford, Illinois 61108
$344,000
|
Sold
|
|
| Status: | Closed |
| Sqft: | 3,307 |
| Cost/Sqft: | $106 |
| Beds: | 5 |
| Baths: | 5 |
| Year Built: | 2009 |
| Property Taxes: | $9,161 |
| Days On Market: | 1783 |
| Lot Size: | 0,00 |
Description
Very attractive 2-story, custom built with 5 bedrooms and 5 full baths, Approx. 3307 sq. ft. all on the main floors, Custom designed kitchen (check out the pictures) with upper, lower, & interior lighting, 9'-18' ceilings, two offices for the adults, and then a computer study area for the kids, The one office could be turned into one of those "Custom influencer" closets, and the office on the main floor could be a guest room. 90+ zoned heating, Pella windows, and a great cul du sac lot that backs up to everyone else's back yard, Low maintenance deck, gorgeous in and out, Ready for you to paint and decorate to make it your own. Quick possession possible.
Property Specifics
| Single Family | |
| — | |
| — | |
| 2009 | |
| Full | |
| — | |
| No | |
| — |
| Winnebago | |
| — | |
| — / Not Applicable | |
| None | |
| Public | |
| Public Sewer | |
| 11015947 | |
| 1227328020 |
Nearby Schools
| NAME: | DISTRICT: | DISTANCE: | |
|---|---|---|---|
|
Grade School
Gregory Elementary School |
205 | — | |
|
Middle School
Eisenhower Middle School |
205 | Not in DB | |
|
High School
Guilford High School |
205 | Not in DB | |
Property History
| DATE: | EVENT: | PRICE: | SOURCE: |
|---|---|---|---|
| 28 Sep, 2021 | Sold | $344,000 | MRED MLS |
| 7 Aug, 2021 | Under contract | $349,000 | MRED MLS |
| — | Last price change | $374,900 | MRED MLS |
| 8 Mar, 2021 | Listed for sale | $399,900 | MRED MLS |
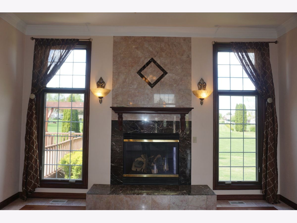
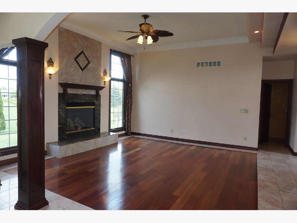
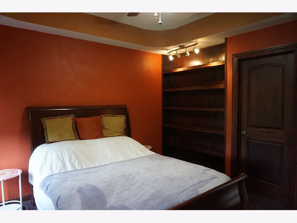
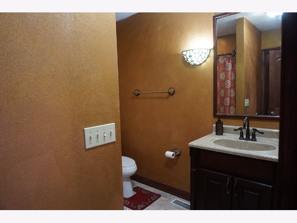
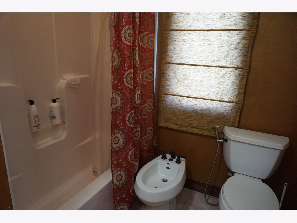
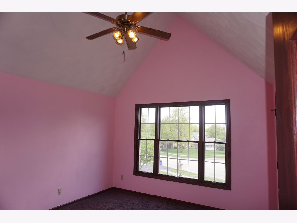
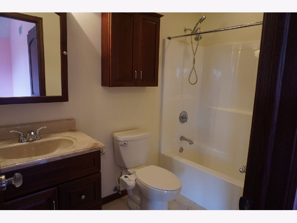
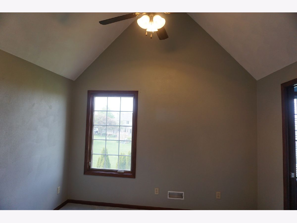
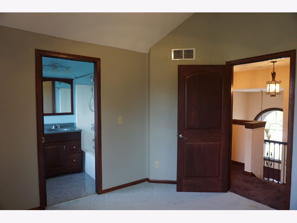
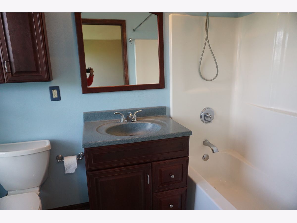
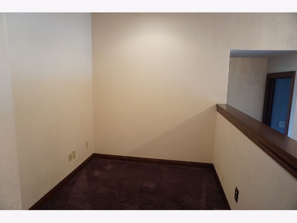
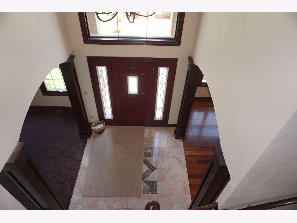
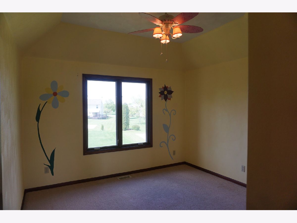
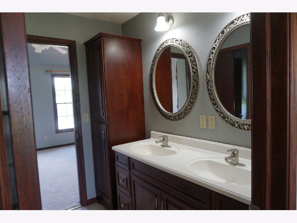
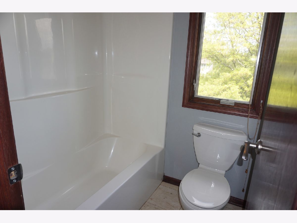
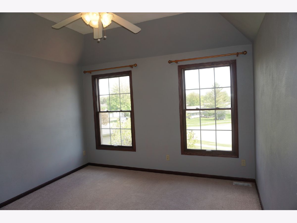
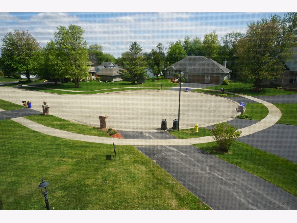
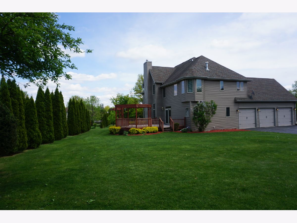
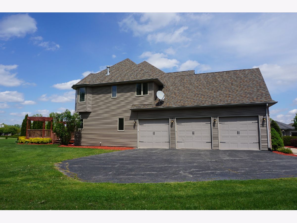
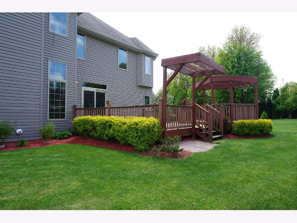
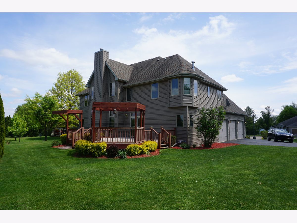
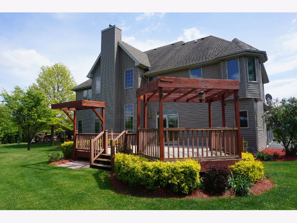
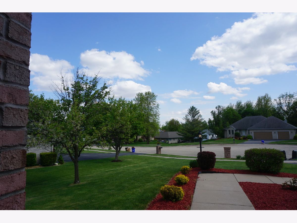
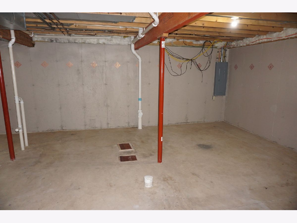
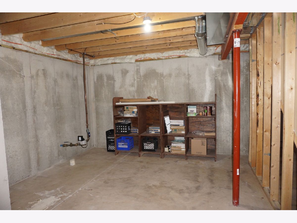
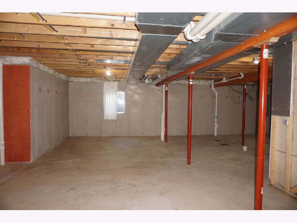
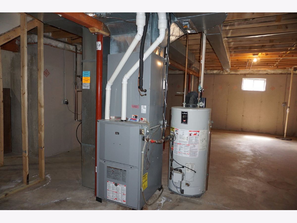
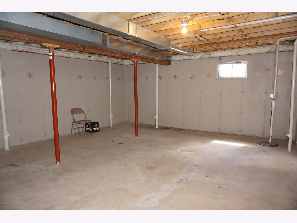
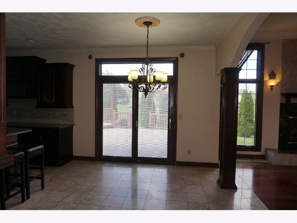
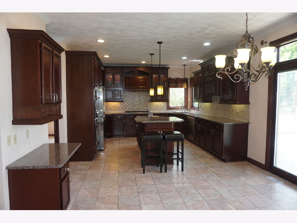
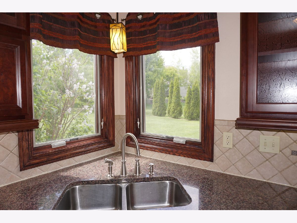
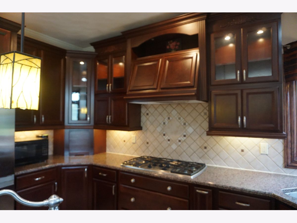
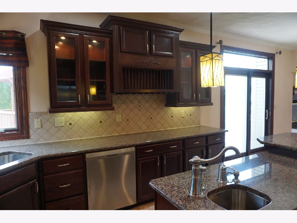
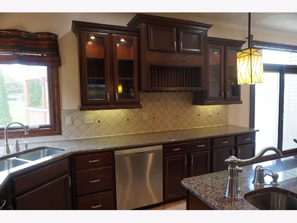
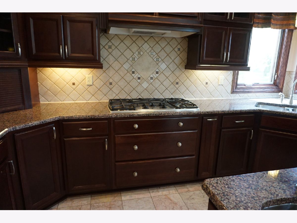
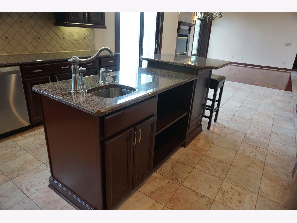
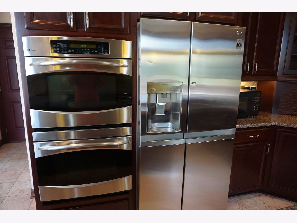
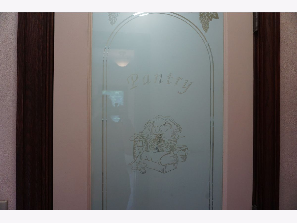
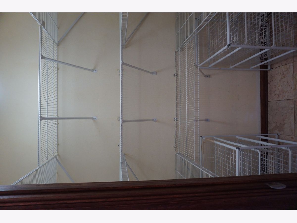
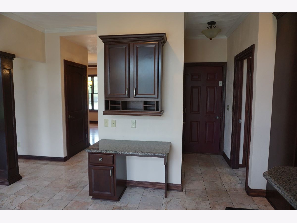
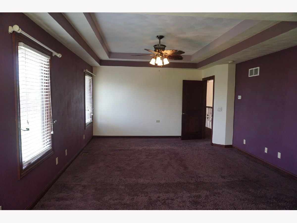
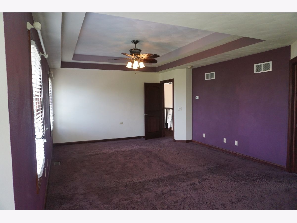
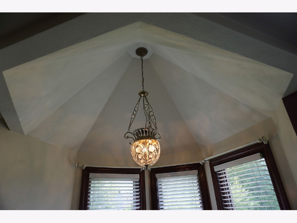
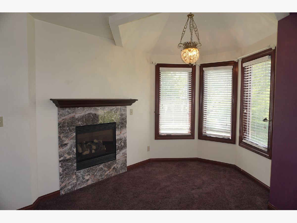
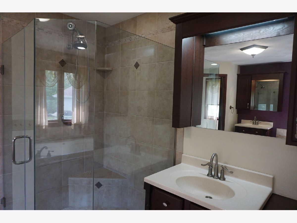
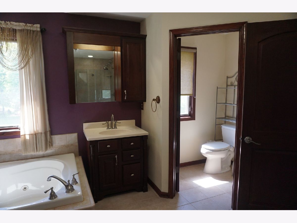
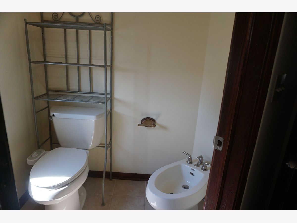
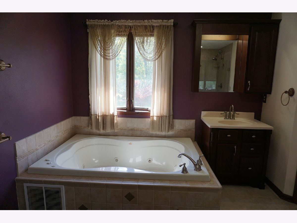
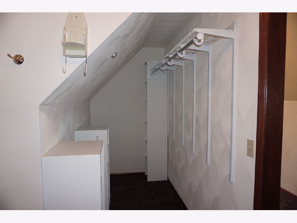
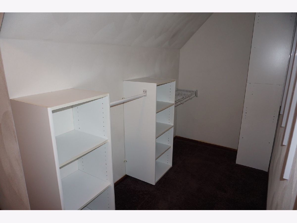
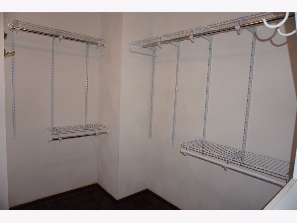
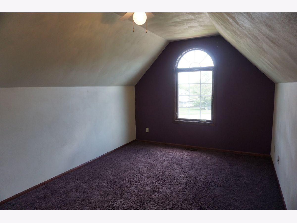
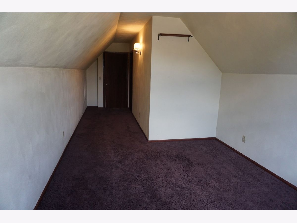
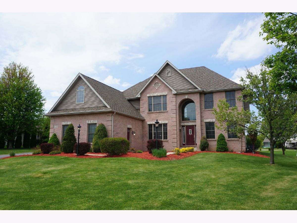
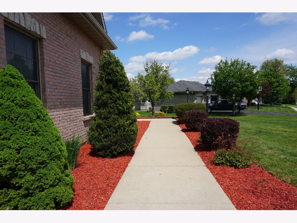
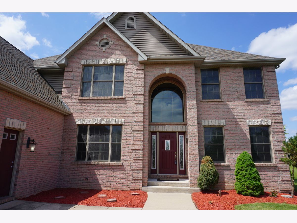
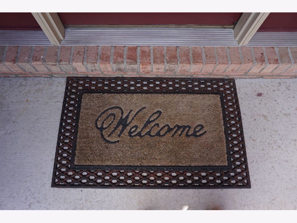
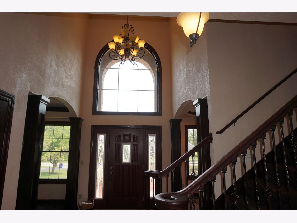
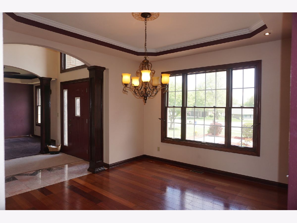
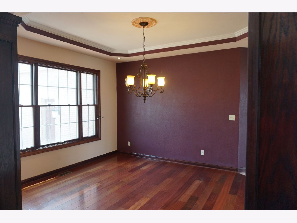
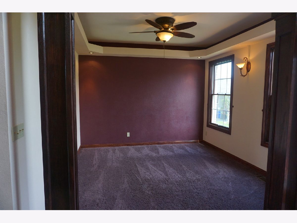
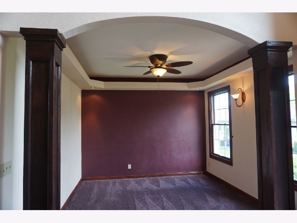
Room Specifics
Total Bedrooms: 5
Bedrooms Above Ground: 5
Bedrooms Below Ground: 0
Dimensions: —
Floor Type: —
Dimensions: —
Floor Type: —
Dimensions: —
Floor Type: —
Dimensions: —
Floor Type: —
Full Bathrooms: 5
Bathroom Amenities: Bidet
Bathroom in Basement: 0
Rooms: Bedroom 5,Office,Study,Other Room
Basement Description: Unfinished
Other Specifics
| 3 | |
| — | |
| — | |
| — | |
| Cul-De-Sac,Pie Shaped Lot | |
| 55X132.39X133X190 | |
| — | |
| Full | |
| First Floor Laundry, First Floor Full Bath, Walk-In Closet(s), Ceilings - 9 Foot, Coffered Ceiling(s), Some Carpeting, Some Wood Floors, Granite Counters, Separate Dining Room | |
| Double Oven, Microwave, Dishwasher, Refrigerator, Disposal, Cooktop, Built-In Oven, Range Hood, Water Softener, Water Softener Owned, Gas Cooktop, Wall Oven | |
| Not in DB | |
| — | |
| — | |
| — | |
| Gas Log |
Tax History
| Year | Property Taxes |
|---|---|
| 2021 | $9,161 |
Contact Agent
Nearby Similar Homes
Nearby Sold Comparables
Contact Agent
Listing Provided By
Re/Max Property Source


