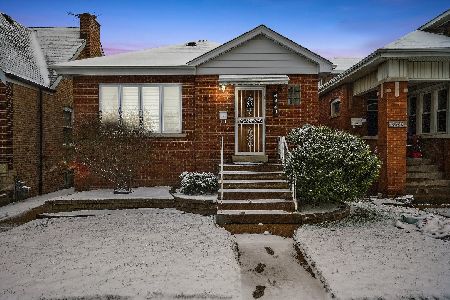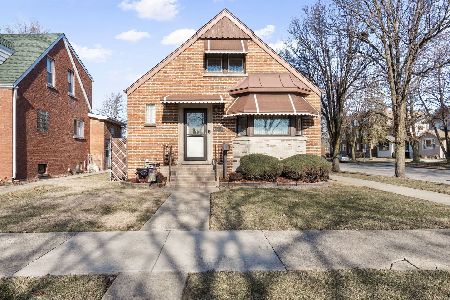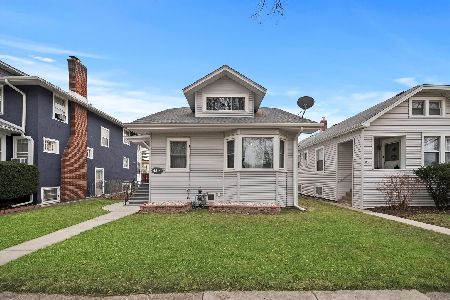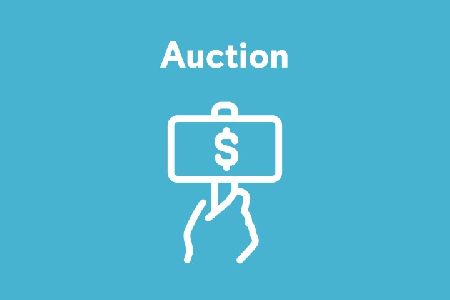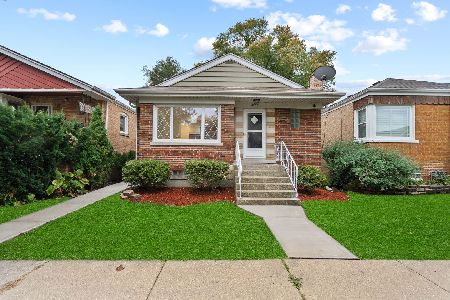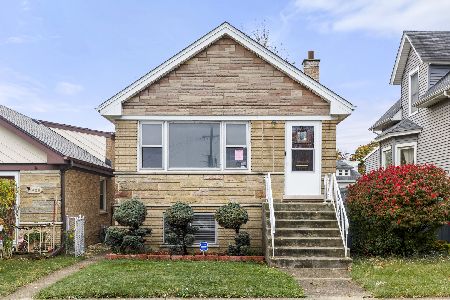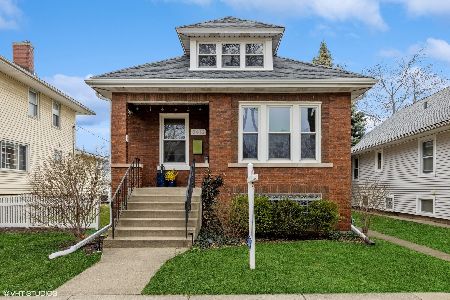6412 32nd Street, Berwyn, Illinois 60402
$303,000
|
Sold
|
|
| Status: | Closed |
| Sqft: | 1,447 |
| Cost/Sqft: | $218 |
| Beds: | 3 |
| Baths: | 2 |
| Year Built: | 1908 |
| Property Taxes: | $5,280 |
| Days On Market: | 1716 |
| Lot Size: | 0,11 |
Description
Large and in Charge. Huge 2 story home with an inviting front porch, located in the south side of Berwyn just steps from the Metra train stop! Featuring 3 spacious bedrooms, 2 full baths and much more. The Living room, Dining room & staircase have exquisite oak hardwood finishes & decorative column detailing. The kitchen optimizes the abundant amount of storage space and will compel you to immediately want to try cooking all those tasty dishes the celebrity chefs make on TV. A truly lovely breakfast room facing the morning sun, will make you say 'just one more cup of coffee' in the morning. The rear door leads to an enormous deck where you'll be "Chilling & Grilling" all season. A finished lower level offers a large open family room to enjoy movie night with family or the big game with friends. A super convenient full bathroom eliminates the moans & groans from your family when you have to say "Pause it, I have to go upstairs!". Oversized laundry/utility room has plenty of storage space for all your cases of sanitizer, boxes of masks & jumbo packs of toilet paper from Costco. You simply couldn't ask for a better more convenient location. Close to stores, restaurants, public transportation, schools, etc. Don't let this amazing opportunity pass by. Call to schedule a showing today before rates climb back up.
Property Specifics
| Single Family | |
| — | |
| American 4-Sq. | |
| 1908 | |
| Full | |
| — | |
| No | |
| 0.11 |
| Cook | |
| — | |
| 0 / Not Applicable | |
| None | |
| Lake Michigan,Public | |
| Public Sewer | |
| 11077262 | |
| 16312140150000 |
Property History
| DATE: | EVENT: | PRICE: | SOURCE: |
|---|---|---|---|
| 18 Jun, 2021 | Sold | $303,000 | MRED MLS |
| 9 May, 2021 | Under contract | $314,900 | MRED MLS |
| 5 May, 2021 | Listed for sale | $314,900 | MRED MLS |
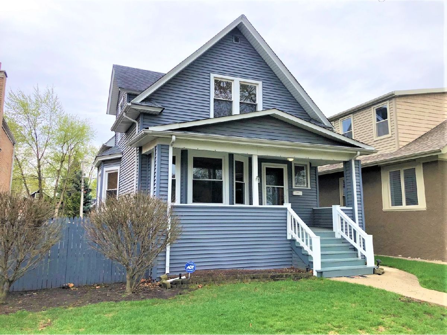
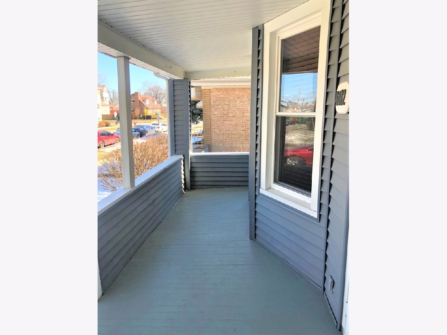
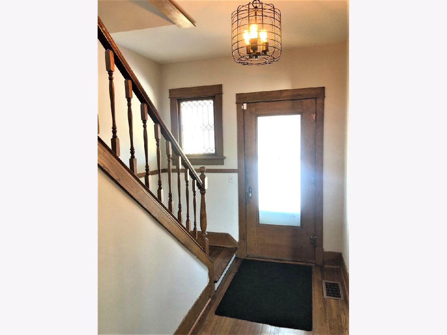
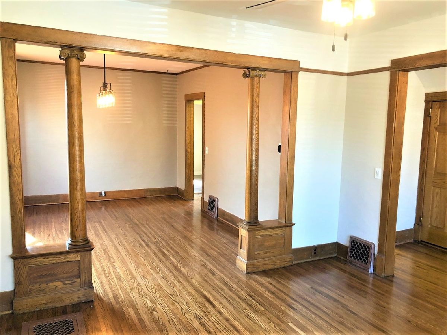
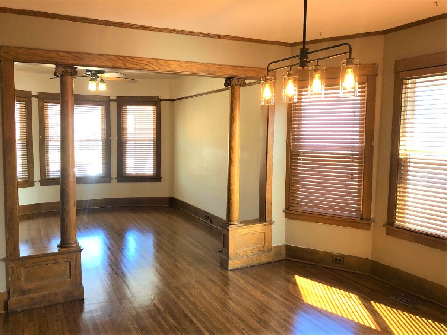
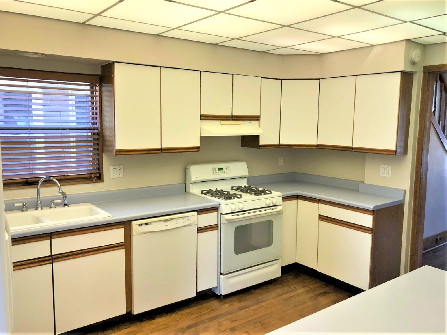
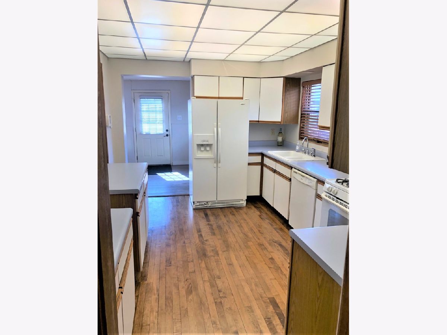
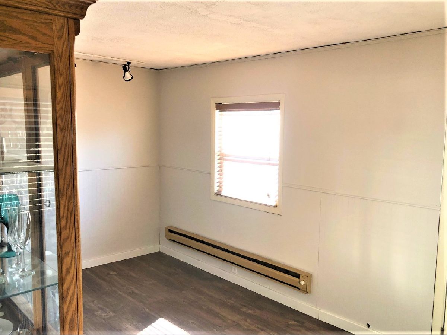
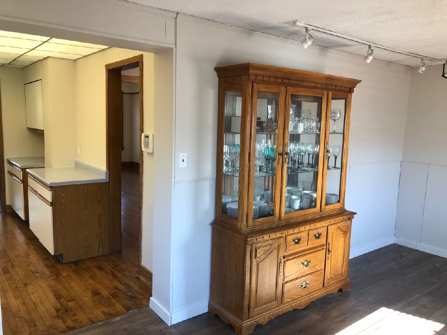
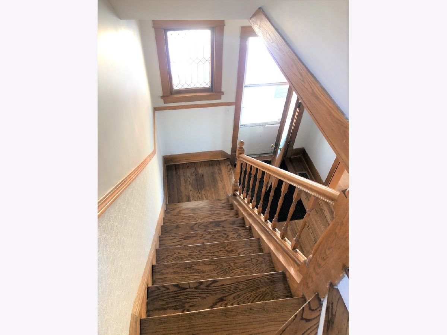
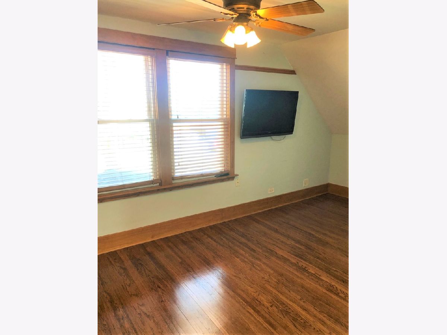
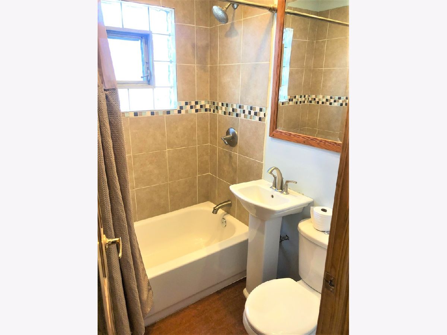
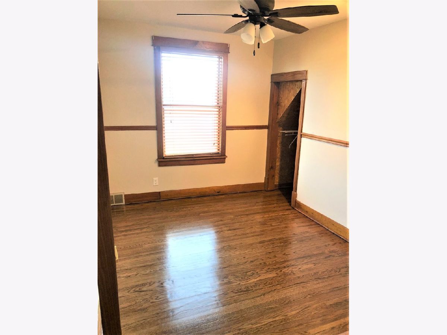
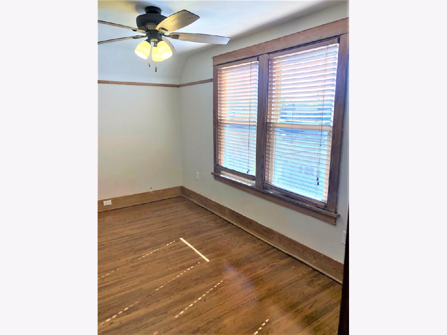
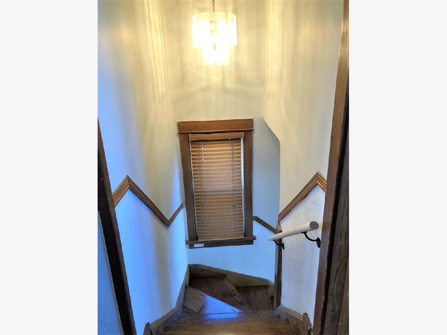
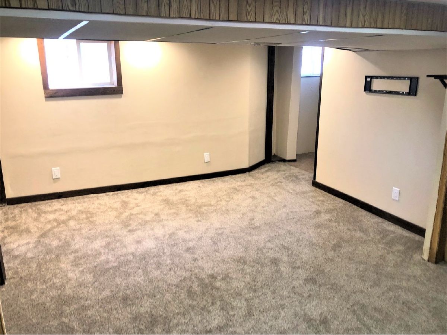
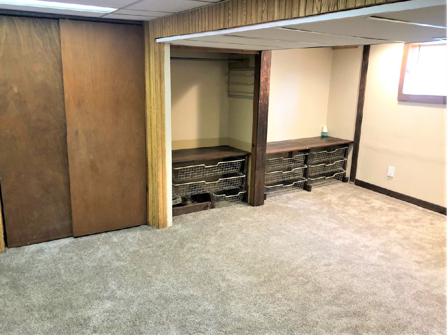
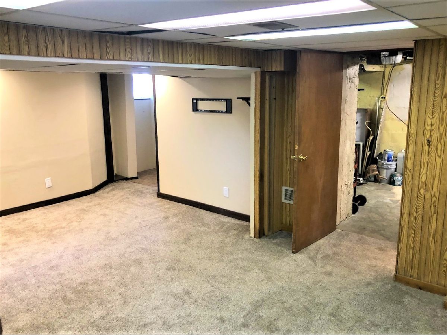
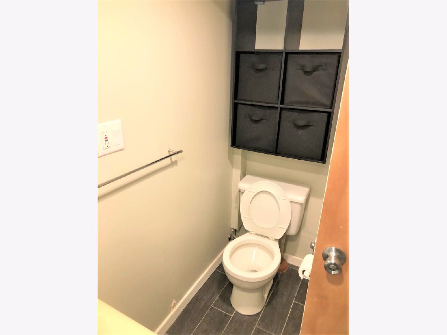
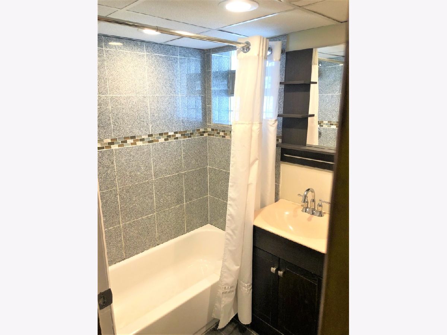
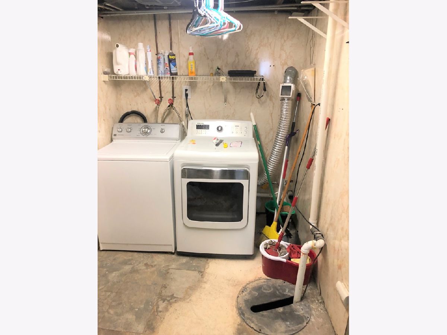
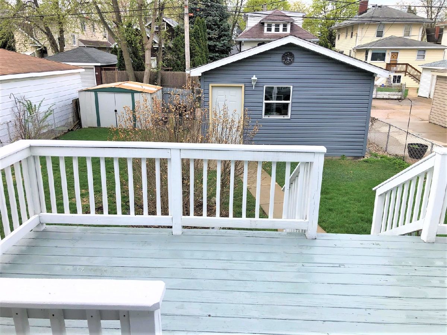
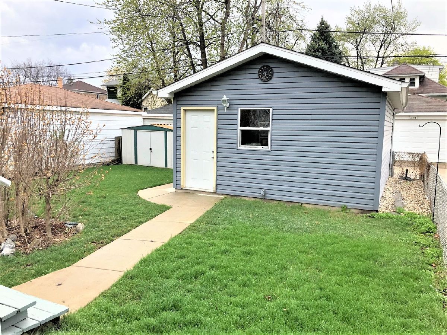
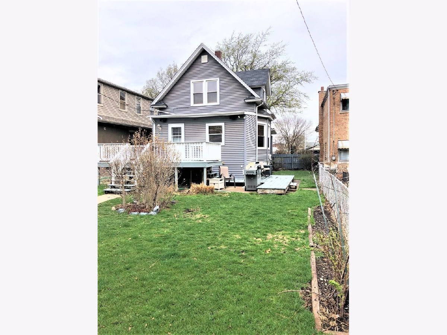
Room Specifics
Total Bedrooms: 3
Bedrooms Above Ground: 3
Bedrooms Below Ground: 0
Dimensions: —
Floor Type: Hardwood
Dimensions: —
Floor Type: Hardwood
Full Bathrooms: 2
Bathroom Amenities: —
Bathroom in Basement: 1
Rooms: Breakfast Room
Basement Description: Finished
Other Specifics
| 2 | |
| Concrete Perimeter,Stone | |
| — | |
| Deck | |
| Fenced Yard | |
| 37X123 | |
| — | |
| None | |
| Hardwood Floors, Ceiling - 9 Foot | |
| Range, Dishwasher, Refrigerator, Washer, Dryer | |
| Not in DB | |
| Curbs, Sidewalks, Street Lights, Street Paved | |
| — | |
| — | |
| — |
Tax History
| Year | Property Taxes |
|---|---|
| 2021 | $5,280 |
Contact Agent
Nearby Similar Homes
Nearby Sold Comparables
Contact Agent
Listing Provided By
RE/MAX Partners

