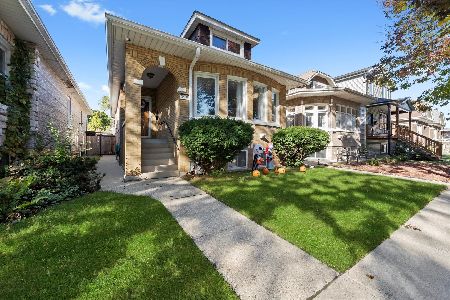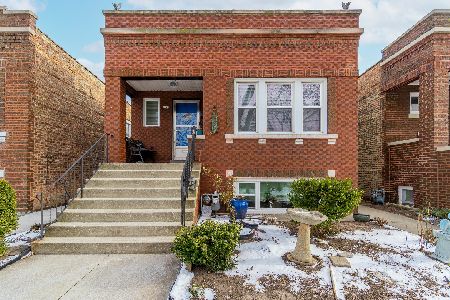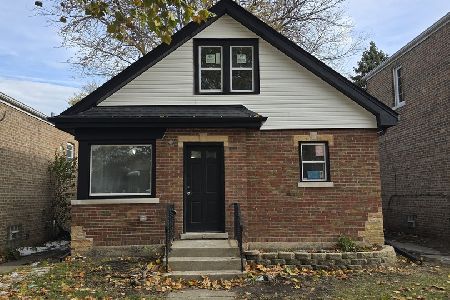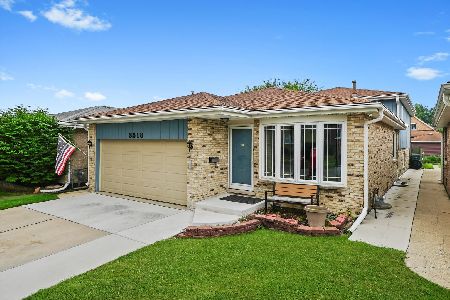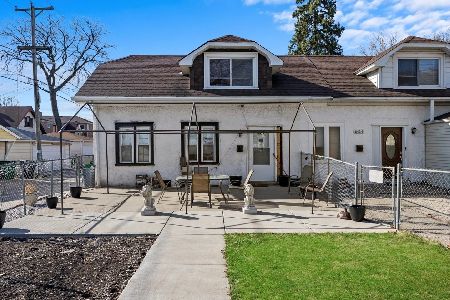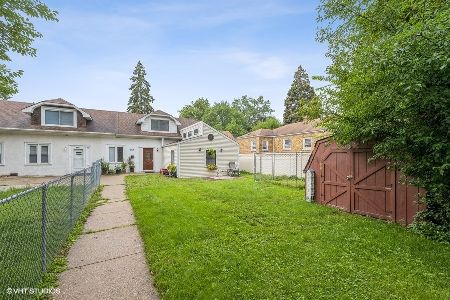6412 37th Street, Berwyn, Illinois 60402
$165,000
|
Sold
|
|
| Status: | Closed |
| Sqft: | 1,264 |
| Cost/Sqft: | $134 |
| Beds: | 2 |
| Baths: | 1 |
| Year Built: | 1935 |
| Property Taxes: | $4,494 |
| Days On Market: | 1733 |
| Lot Size: | 0,00 |
Description
Cute & Cozy Single-Family Home in the South Berwyn Area! Featuring 2 Beds, 1 Full Bath and much more. Spacious Living room has hardwood flooring, a designated closet for all your guests' coats/jackets and amazing sunlight exposure. Kitchen has oak cabinets, great counter-top space, and easy access to the laundry/utility room. Bedrooms located on the 2nd level with soft carpeting, ceiling fans and great closet space. Bring out all of your gardening and party planning ideas, this property has an impressively large yard waiting for you to start on them. Close to schools, parks, public transportation, restaurants and much more. Don't wait to call this place your new home. Schedule a showing today!
Property Specifics
| Single Family | |
| — | |
| — | |
| 1935 | |
| None | |
| — | |
| No | |
| 0 |
| Cook | |
| — | |
| 0 / Not Applicable | |
| None | |
| Lake Michigan,Public | |
| Public Sewer | |
| 11064517 | |
| 16314190320000 |
Property History
| DATE: | EVENT: | PRICE: | SOURCE: |
|---|---|---|---|
| 17 Jul, 2021 | Sold | $165,000 | MRED MLS |
| 23 Apr, 2021 | Under contract | $169,900 | MRED MLS |
| 23 Apr, 2021 | Listed for sale | $169,900 | MRED MLS |
| 23 Jun, 2025 | Sold | $229,900 | MRED MLS |
| 7 Apr, 2025 | Under contract | $229,900 | MRED MLS |
| 4 Jun, 2024 | Listed for sale | $229,900 | MRED MLS |
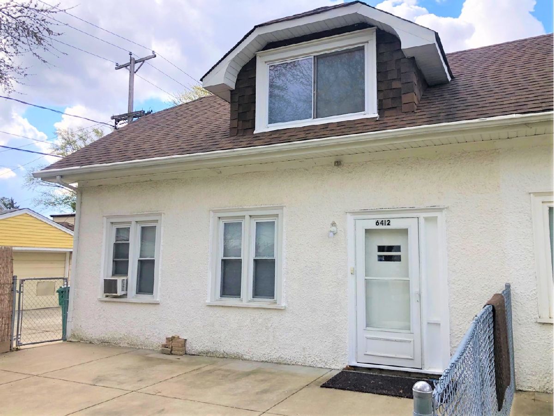
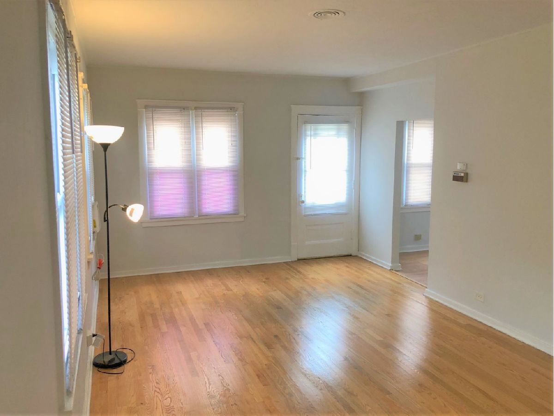
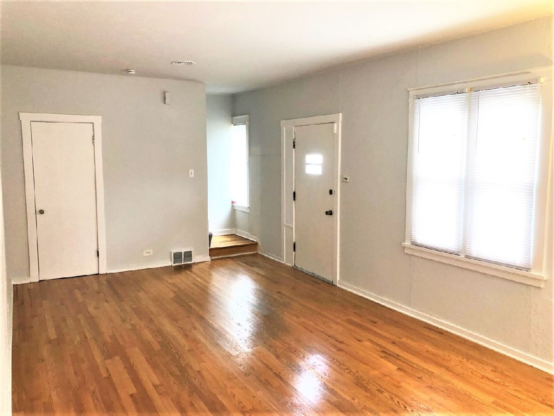
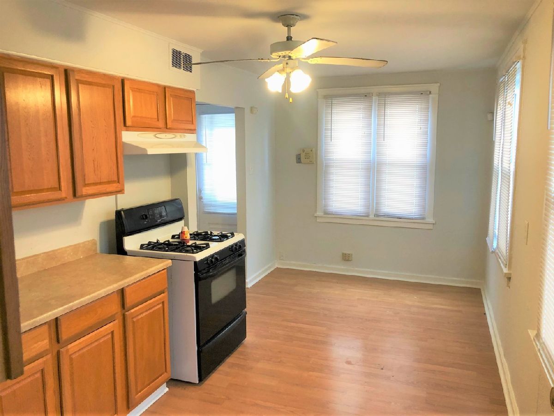
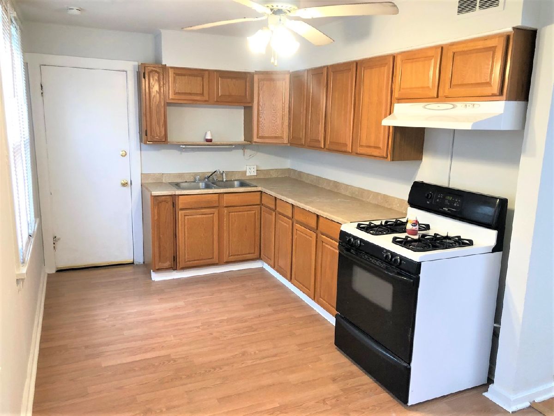
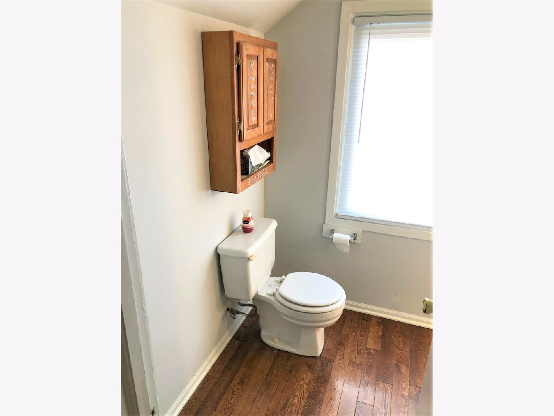
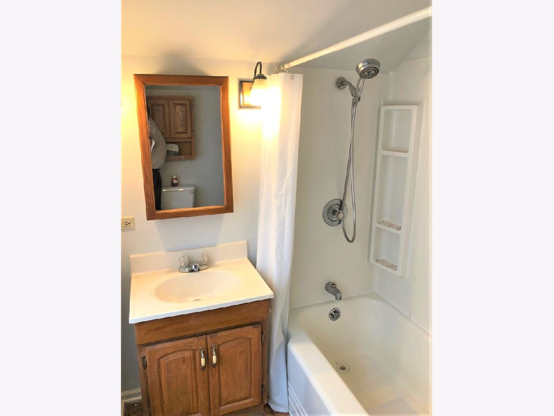
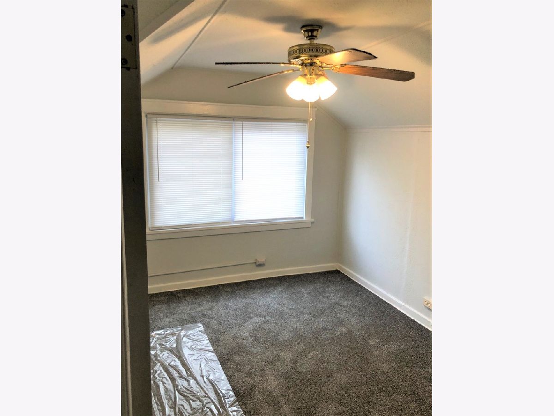
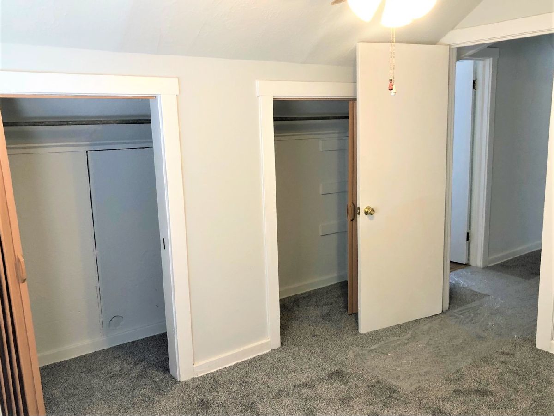
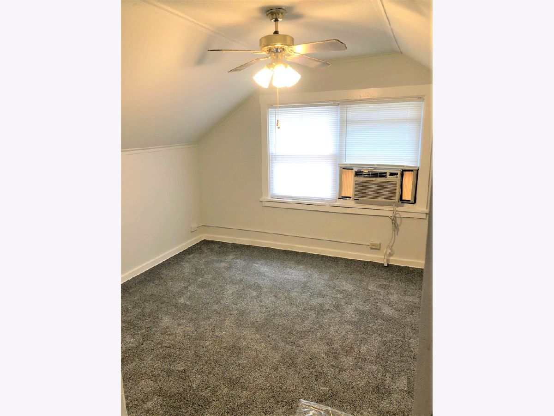
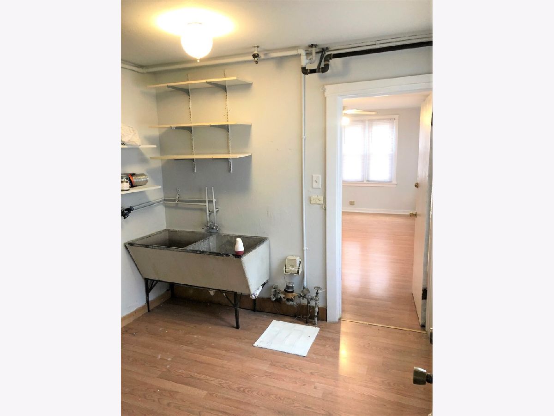
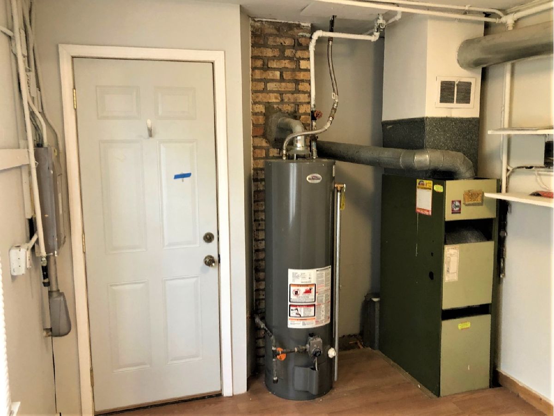
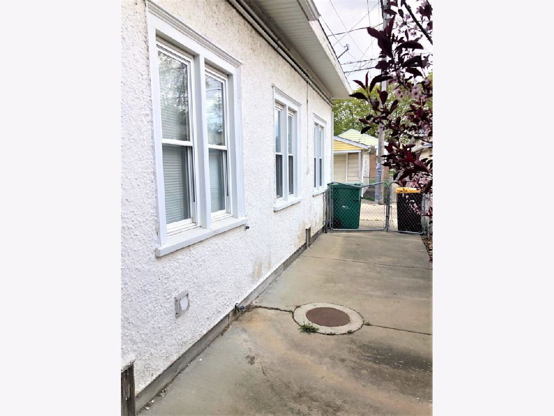
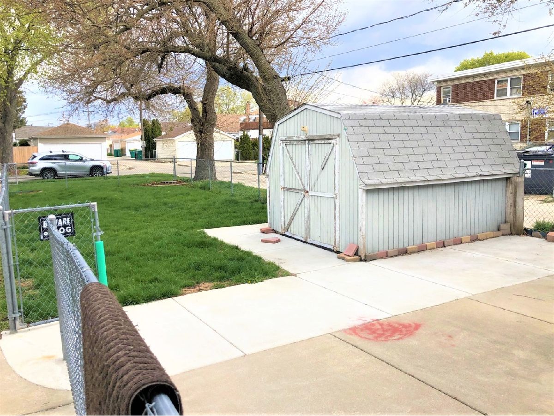
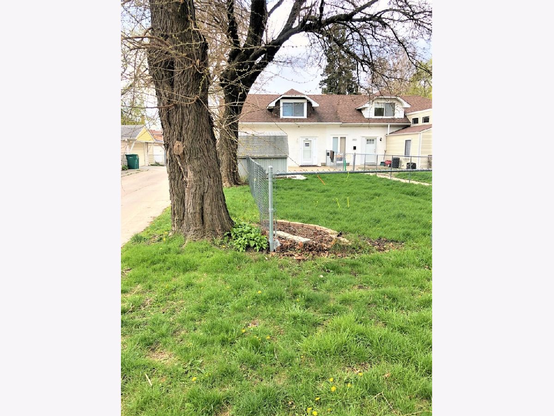
Room Specifics
Total Bedrooms: 2
Bedrooms Above Ground: 2
Bedrooms Below Ground: 0
Dimensions: —
Floor Type: Carpet
Full Bathrooms: 1
Bathroom Amenities: —
Bathroom in Basement: —
Rooms: No additional rooms
Basement Description: None
Other Specifics
| — | |
| — | |
| — | |
| — | |
| — | |
| 41X120 | |
| — | |
| None | |
| — | |
| Range | |
| Not in DB | |
| Curbs, Sidewalks, Street Lights | |
| — | |
| — | |
| — |
Tax History
| Year | Property Taxes |
|---|---|
| 2021 | $4,494 |
| 2025 | $6,792 |
Contact Agent
Nearby Similar Homes
Nearby Sold Comparables
Contact Agent
Listing Provided By
RE/MAX Partners


