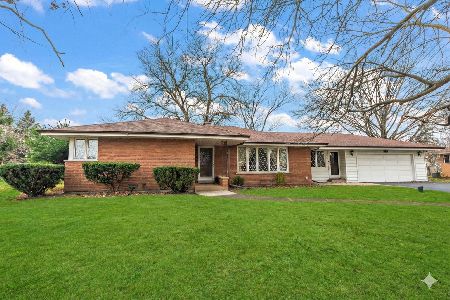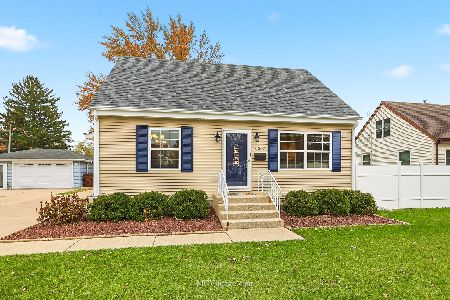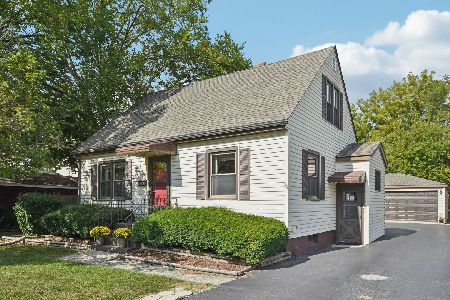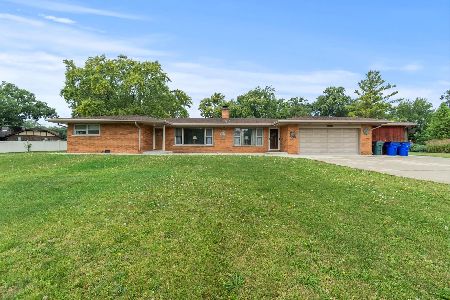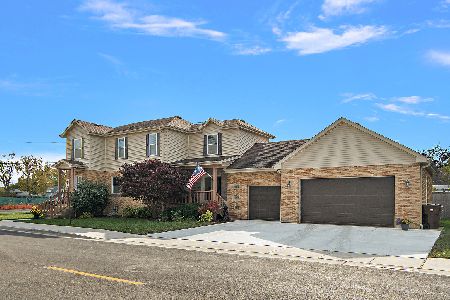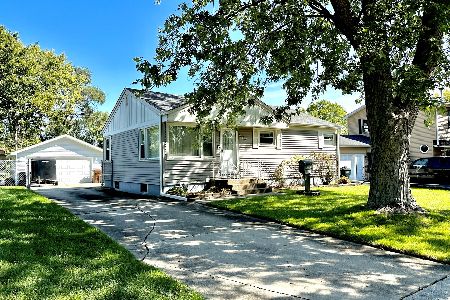6412 Honey Lane, Tinley Park, Illinois 60477
$325,000
|
Sold
|
|
| Status: | Closed |
| Sqft: | 2,400 |
| Cost/Sqft: | $141 |
| Beds: | 4 |
| Baths: | 4 |
| Year Built: | 1961 |
| Property Taxes: | $6,093 |
| Days On Market: | 2826 |
| Lot Size: | 0,19 |
Description
REMARKABLE, PRACTICALLY NEW 2-STORY SITUATED IN THE HEART OF DOWNTOWN TINLEY. Absolutely gorgeous inside & out from the spacious front porch to the beautifully landscaped yard. Huge eat-in kitchen filled with natural sunlight features upgraded cabinets, granite, stainless appliances, a large island, a cute window seat & walk in pantry with a patio door leading to the outside deck. Custom ceilings in the living room, main level office & master suite featuring a glamour bath with sep shower, whirlpool & double sinks. No expense spared with white 6-panel doors & trim thru-out, upgraded lighting & plumbing fixtures. Superbly finished basement has a family room, bathroom & back up sump plus lots of storage. ALL electric & plumbing is new. Zoned HVAC with 2 furnaces & a/c units. 2.5 garage has an 8' tall door. MAGNIFICENT HOME IN A GREAT LOCATION...COME SEE TODAY!
Property Specifics
| Single Family | |
| — | |
| Traditional | |
| 1961 | |
| Full | |
| — | |
| No | |
| 0.19 |
| Cook | |
| Parkside | |
| 0 / Not Applicable | |
| None | |
| Lake Michigan | |
| Public Sewer | |
| 09893564 | |
| 28302130270000 |
Property History
| DATE: | EVENT: | PRICE: | SOURCE: |
|---|---|---|---|
| 18 Jun, 2012 | Sold | $130,500 | MRED MLS |
| 7 May, 2012 | Under contract | $89,600 | MRED MLS |
| 2 May, 2012 | Listed for sale | $89,600 | MRED MLS |
| 22 Jun, 2018 | Sold | $325,000 | MRED MLS |
| 11 May, 2018 | Under contract | $339,000 | MRED MLS |
| 23 Mar, 2018 | Listed for sale | $339,000 | MRED MLS |
Room Specifics
Total Bedrooms: 4
Bedrooms Above Ground: 4
Bedrooms Below Ground: 0
Dimensions: —
Floor Type: Carpet
Dimensions: —
Floor Type: Carpet
Dimensions: —
Floor Type: Carpet
Full Bathrooms: 4
Bathroom Amenities: Whirlpool,Separate Shower,Double Sink
Bathroom in Basement: 1
Rooms: Office,Foyer,Storage,Other Room
Basement Description: Finished
Other Specifics
| 2.5 | |
| Brick/Mortar,Concrete Perimeter | |
| Asphalt | |
| Deck, Porch, Storms/Screens | |
| Fenced Yard,Landscaped | |
| 55 X 151 X 66 X 137 | |
| Full | |
| Full | |
| Hardwood Floors, Wood Laminate Floors, First Floor Bedroom, First Floor Laundry | |
| Range, Microwave, Dishwasher, Refrigerator, Washer, Dryer, Disposal | |
| Not in DB | |
| Tennis Courts, Street Lights, Street Paved | |
| — | |
| — | |
| — |
Tax History
| Year | Property Taxes |
|---|---|
| 2012 | $4,437 |
| 2018 | $6,093 |
Contact Agent
Nearby Similar Homes
Nearby Sold Comparables
Contact Agent
Listing Provided By
Coldwell Banker The Real Estate Group

