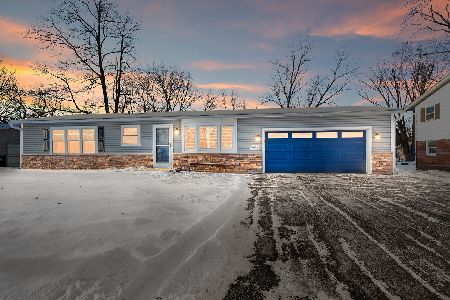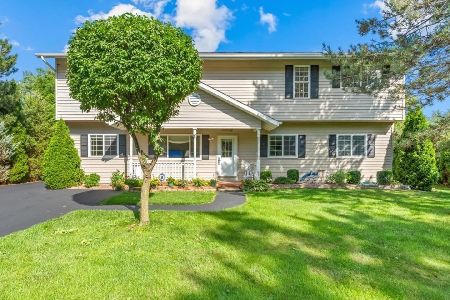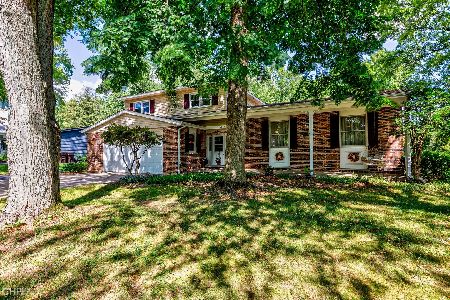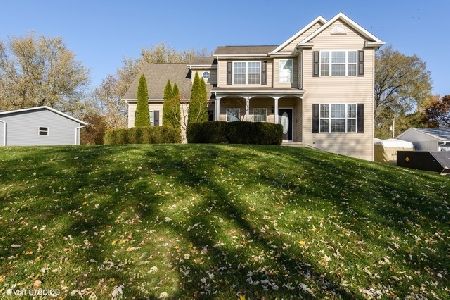6412 Londonderry Drive, Cary, Illinois 60013
$110,000
|
Sold
|
|
| Status: | Closed |
| Sqft: | 960 |
| Cost/Sqft: | $125 |
| Beds: | 3 |
| Baths: | 1 |
| Year Built: | 1970 |
| Property Taxes: | $2,899 |
| Days On Market: | 5845 |
| Lot Size: | 0,28 |
Description
Ranch home is just around the corner from the beach! Great location!! Needs some spiffing up, but is livable. Freshly painted inside. Huge yard, 1 car garage. What a great deal to live this close to the lake!! Short sale, allow time for bank approval.
Property Specifics
| Single Family | |
| — | |
| Ranch | |
| 1970 | |
| None | |
| RANCH | |
| No | |
| 0.28 |
| Mc Henry | |
| Lake Killarney | |
| 246 / Annual | |
| Lake Rights,Other | |
| Private | |
| Septic-Private | |
| 07428703 | |
| 1901156008 |
Nearby Schools
| NAME: | DISTRICT: | DISTANCE: | |
|---|---|---|---|
|
Grade School
Deer Path Elementary School |
26 | — | |
|
Middle School
Cary Junior High School |
26 | Not in DB | |
|
High School
Prairie Ridge High School |
155 | Not in DB | |
Property History
| DATE: | EVENT: | PRICE: | SOURCE: |
|---|---|---|---|
| 2 Jul, 2010 | Sold | $110,000 | MRED MLS |
| 21 Mar, 2010 | Under contract | $120,000 | MRED MLS |
| — | Last price change | $125,000 | MRED MLS |
| 29 Jan, 2010 | Listed for sale | $130,000 | MRED MLS |
| 15 Aug, 2014 | Sold | $122,500 | MRED MLS |
| 18 Jun, 2014 | Under contract | $128,500 | MRED MLS |
| 28 May, 2014 | Listed for sale | $128,500 | MRED MLS |
Room Specifics
Total Bedrooms: 3
Bedrooms Above Ground: 3
Bedrooms Below Ground: 0
Dimensions: —
Floor Type: Carpet
Dimensions: —
Floor Type: Carpet
Full Bathrooms: 1
Bathroom Amenities: —
Bathroom in Basement: 0
Rooms: Eating Area,Utility Room-1st Floor
Basement Description: Crawl
Other Specifics
| 1 | |
| Concrete Perimeter | |
| Asphalt | |
| Patio | |
| — | |
| 80X150 | |
| Unfinished | |
| None | |
| First Floor Bedroom | |
| Range, Refrigerator, Washer, Dryer | |
| Not in DB | |
| Water Rights, Street Paved | |
| — | |
| — | |
| — |
Tax History
| Year | Property Taxes |
|---|---|
| 2010 | $2,899 |
| 2014 | $3,161 |
Contact Agent
Nearby Similar Homes
Nearby Sold Comparables
Contact Agent
Listing Provided By
RE/MAX Unlimited Northwest












