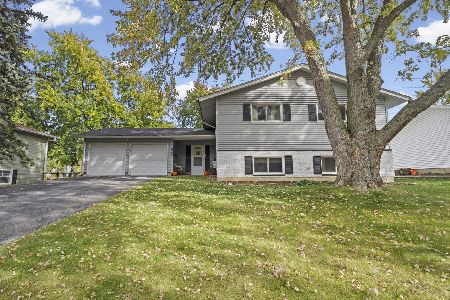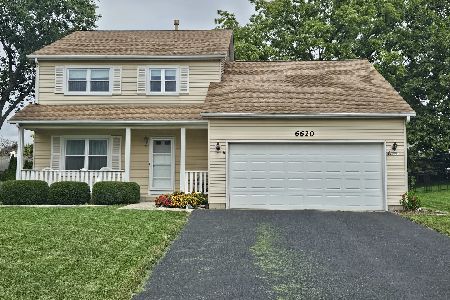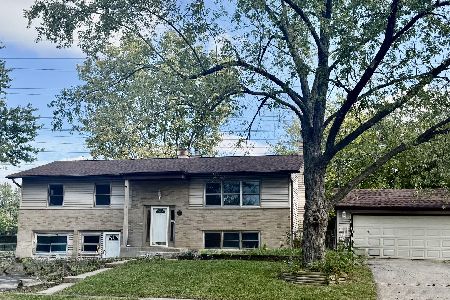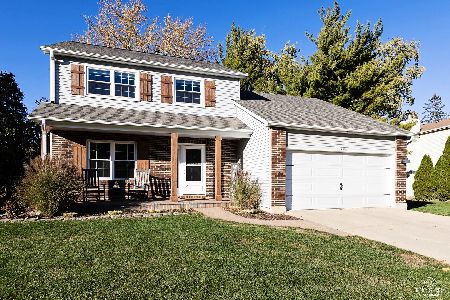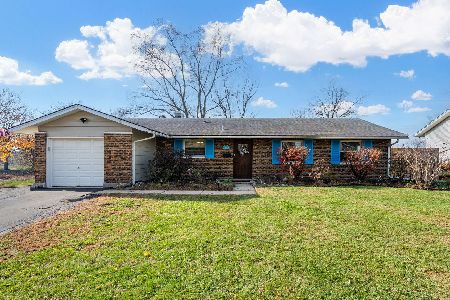6413 Winston Drive, Woodridge, Illinois 60517
$351,000
|
Sold
|
|
| Status: | Closed |
| Sqft: | 2,538 |
| Cost/Sqft: | $134 |
| Beds: | 4 |
| Baths: | 3 |
| Year Built: | 1965 |
| Property Taxes: | $0 |
| Days On Market: | 1784 |
| Lot Size: | 0,23 |
Description
Beautifully remodeled, move-in ready, 4 bedroom, 3 FULL bath, Concord model home in Winston Hills Subdivision w/ attached 2 car garage! Entire interior freshly painted! New composite hardwood flooring in kitchen, dining room, and 2 bedrooms. Full Kitchen remodel with new countertop, new SS dishwasher, tile backsplash, and freshly painted cabinets. Large living room with beautiful views overlooking walking trail that ties into the Great Western Trail. Master Bedroom with walk-in closet and master bath. 2 additional large bedrooms and 2nd full bath all on main level. 25x18 Family room on lower level with 3rd full shower/bath combo, 4th bedroom, and 25x13 Laundry/Craft Room. 2019 Roof and Deck. Easy access to 355, schools, Seven Bridges City Center, Metra Belmont Station, and Pace Bus. Downers Grove North High School. Includes 1 Year Home Warranty!
Property Specifics
| Single Family | |
| — | |
| Bi-Level | |
| 1965 | |
| Full | |
| CONCORD | |
| No | |
| 0.23 |
| Du Page | |
| Winston Hills | |
| 0 / Not Applicable | |
| None | |
| Lake Michigan | |
| Public Sewer, Sewer-Storm | |
| 10980285 | |
| 0823109009 |
Nearby Schools
| NAME: | DISTRICT: | DISTANCE: | |
|---|---|---|---|
|
Grade School
Goodrich Elementary School |
68 | — | |
|
Middle School
Thomas Jefferson Junior High Sch |
68 | Not in DB | |
|
High School
North High School |
99 | Not in DB | |
Property History
| DATE: | EVENT: | PRICE: | SOURCE: |
|---|---|---|---|
| 1 Mar, 2021 | Sold | $351,000 | MRED MLS |
| 2 Feb, 2021 | Under contract | $340,000 | MRED MLS |
| 26 Jan, 2021 | Listed for sale | $340,000 | MRED MLS |
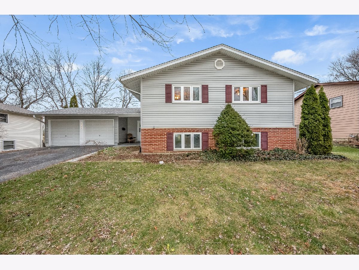
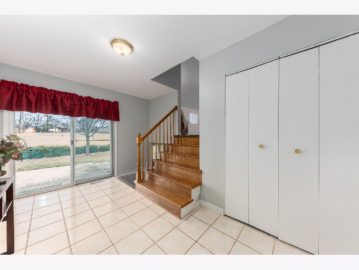
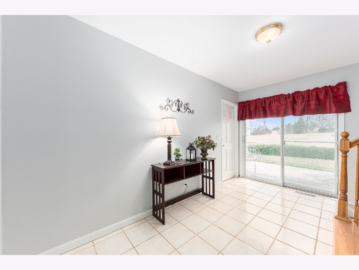
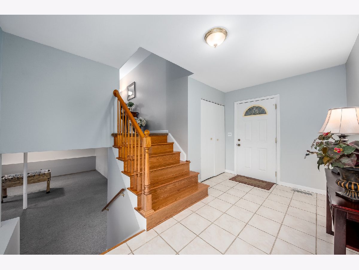
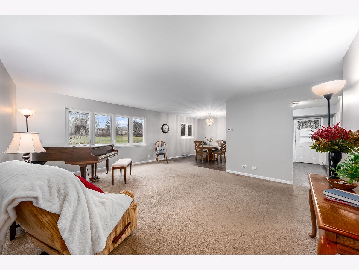
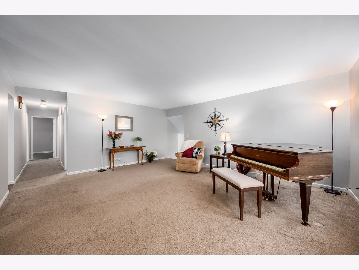
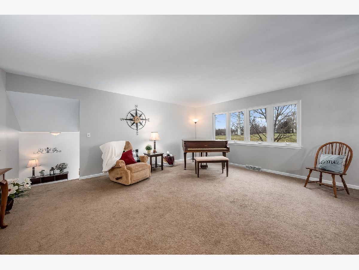
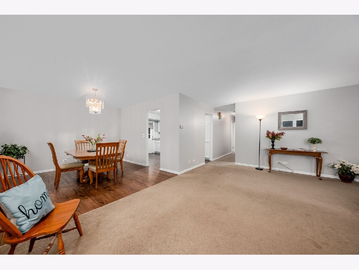
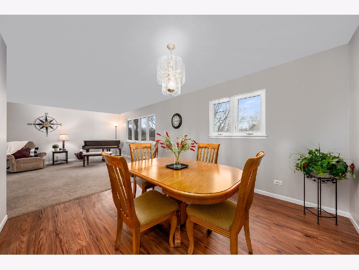
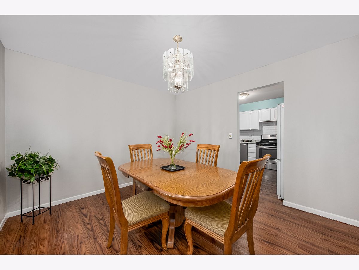
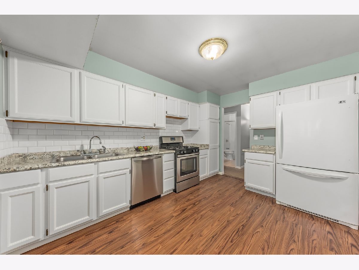
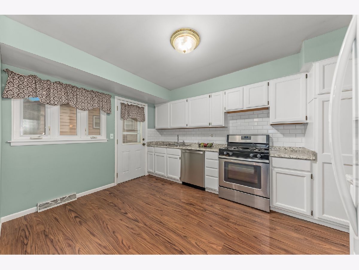
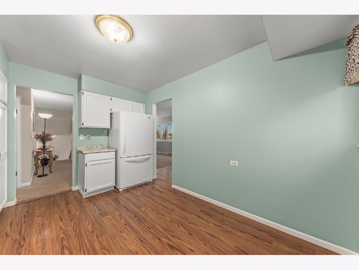
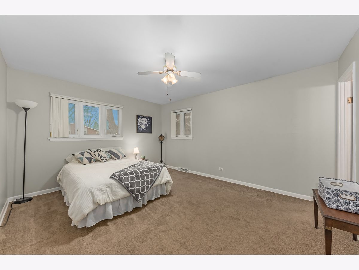
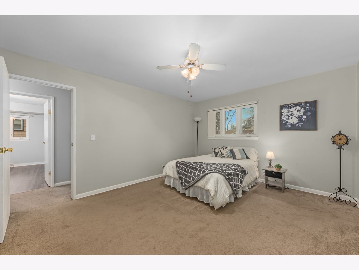
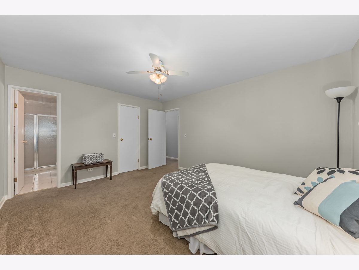
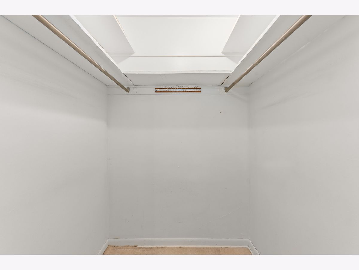
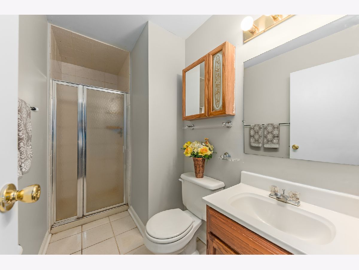
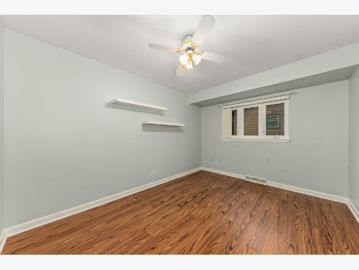
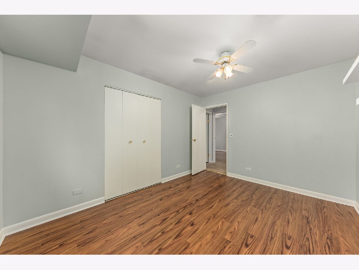
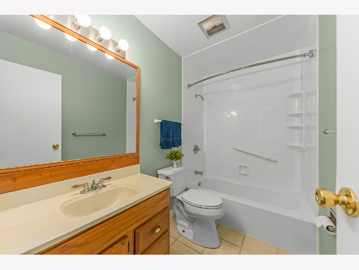
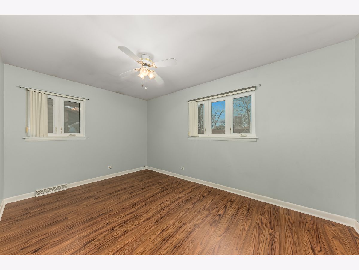
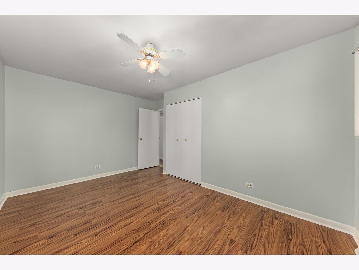
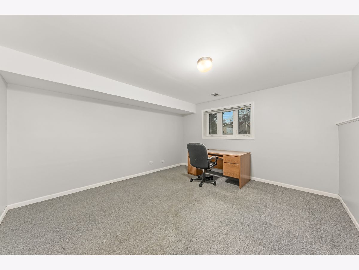
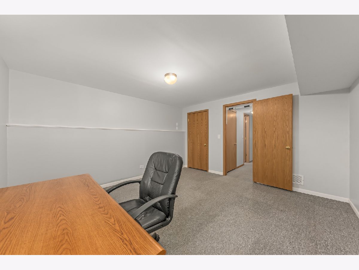
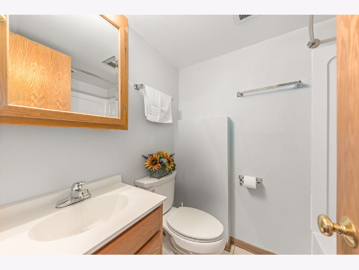
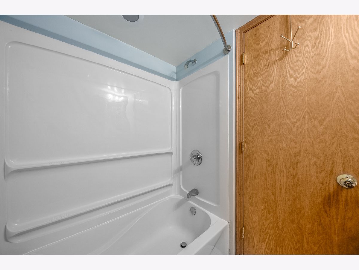
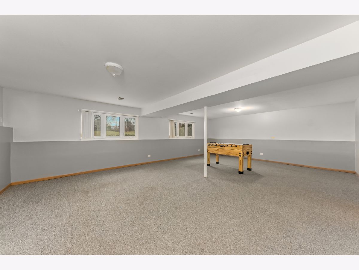
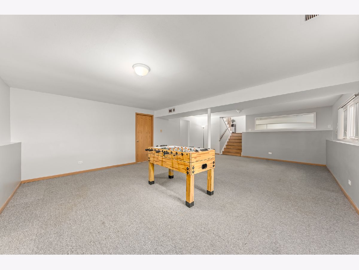
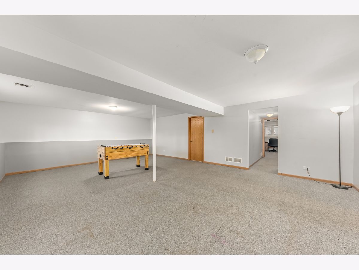
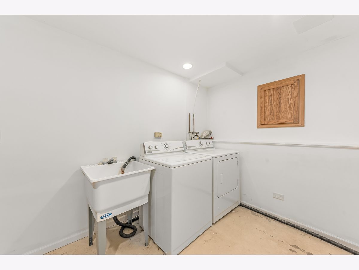
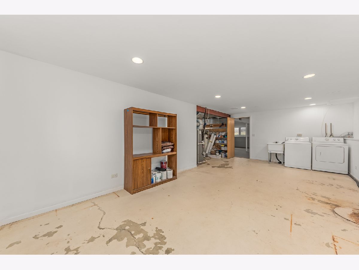
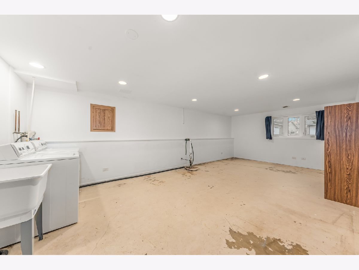
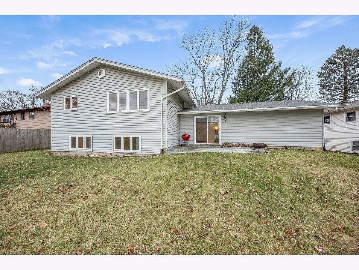
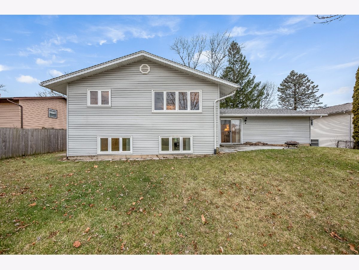
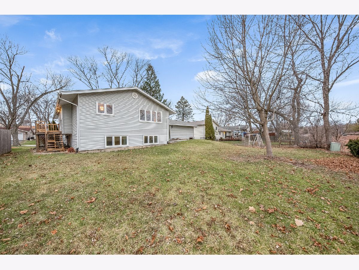
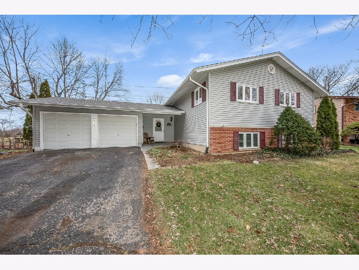
Room Specifics
Total Bedrooms: 4
Bedrooms Above Ground: 4
Bedrooms Below Ground: 0
Dimensions: —
Floor Type: Wood Laminate
Dimensions: —
Floor Type: Wood Laminate
Dimensions: —
Floor Type: Carpet
Full Bathrooms: 3
Bathroom Amenities: —
Bathroom in Basement: 1
Rooms: Foyer
Basement Description: Finished
Other Specifics
| 2 | |
| Concrete Perimeter | |
| Asphalt | |
| Patio | |
| Stream(s),Wooded | |
| 74 X 136 | |
| Unfinished | |
| Full | |
| Wood Laminate Floors, Second Floor Laundry, Walk-In Closet(s), Open Floorplan | |
| Range, Dishwasher, Refrigerator, Washer, Dryer | |
| Not in DB | |
| Park, Tennis Court(s), Curbs, Sidewalks, Street Lights, Street Paved | |
| — | |
| — | |
| — |
Tax History
| Year | Property Taxes |
|---|
Contact Agent
Nearby Similar Homes
Nearby Sold Comparables
Contact Agent
Listing Provided By
Coldwell Banker Real Estate Group

