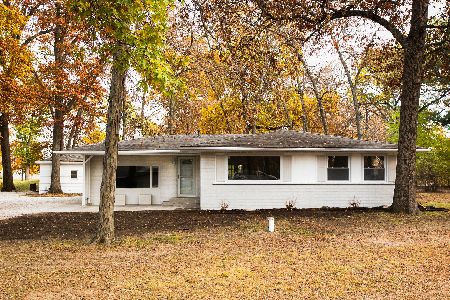6414 Fern Street, St Anne, Illinois 60964
$290,000
|
Sold
|
|
| Status: | Closed |
| Sqft: | 1,810 |
| Cost/Sqft: | $157 |
| Beds: | 3 |
| Baths: | 3 |
| Year Built: | 2007 |
| Property Taxes: | $5,395 |
| Days On Market: | 2058 |
| Lot Size: | 1,97 |
Description
Gorgeous one owner custom built ranch 4 bedrooms, 3 bath home with full finished basement on 2 acres has all the feels of country life but benefits of neighbors as well! Inviting covered porch welcomes you in to vaulted ceilings, bull nose corners and archways. Large living room features beautiful stone fireplace, tile plank flooring and sliders leading out to the deck.. to grill out on and enjoy the sunset! Kitchen complete with maple cabinetry, granite tops, stainless steel appliances, breakfast bar and eating area. Need more space.. enjoy those large dinners in the formal dining room! Master suite has a tray ceiling, walk in closet.. views for days out back with the double sinks, jetted tub and separate shower in the bath. Full finished basement.. open and spacious with wet bar, full bath, bedroom and room to do just about whatever your entering heart desires. 2.5 nearly 3 car attached heated garage with tandem doors, workbench space and even golf cart or mower parking space! Come on back to the huge 30x40 pole building with concrete floor and electric.. Whats not to love? Rare find so come check this one out today!
Property Specifics
| Single Family | |
| — | |
| — | |
| 2007 | |
| Full | |
| — | |
| No | |
| 1.97 |
| Kankakee | |
| — | |
| — / Not Applicable | |
| None | |
| Private Well | |
| Septic-Private | |
| 10737421 | |
| 12180540200400 |
Property History
| DATE: | EVENT: | PRICE: | SOURCE: |
|---|---|---|---|
| 24 Jul, 2020 | Sold | $290,000 | MRED MLS |
| 10 Jun, 2020 | Under contract | $284,900 | MRED MLS |
| 5 Jun, 2020 | Listed for sale | $284,900 | MRED MLS |
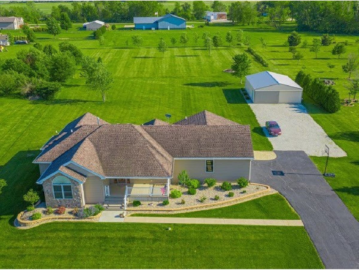
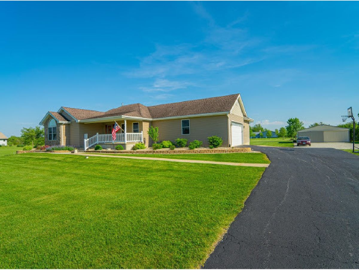
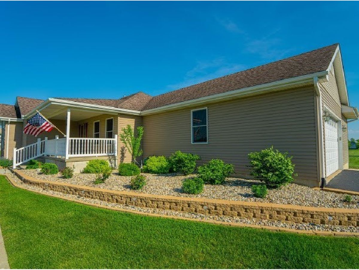
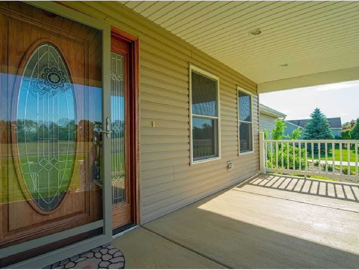
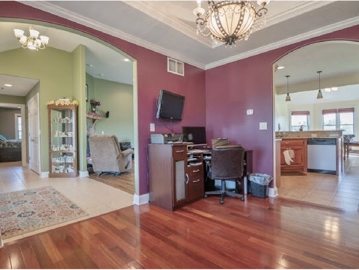
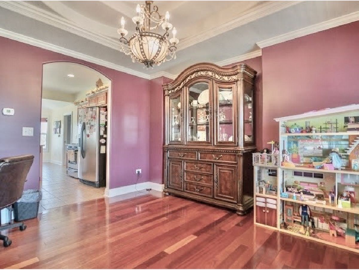
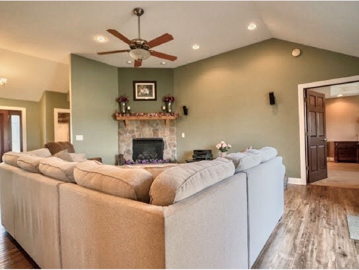
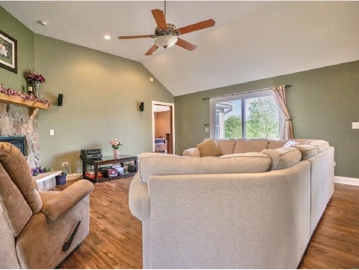
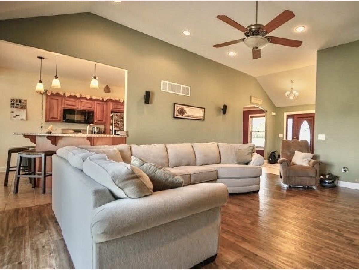
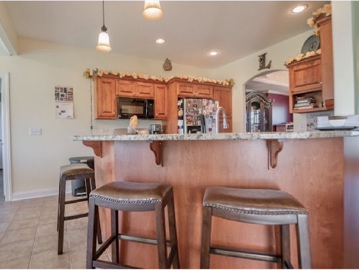
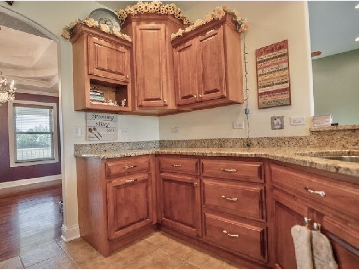
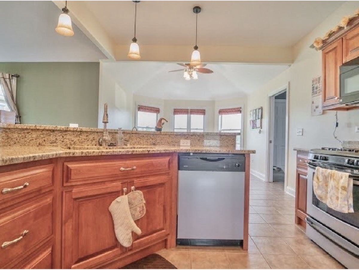
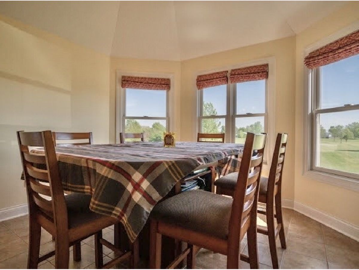
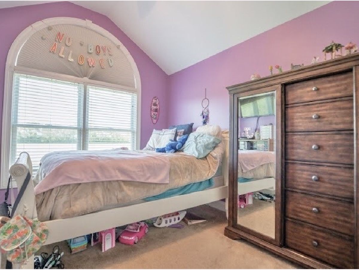
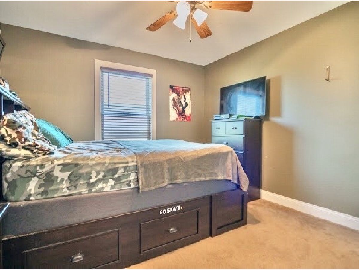
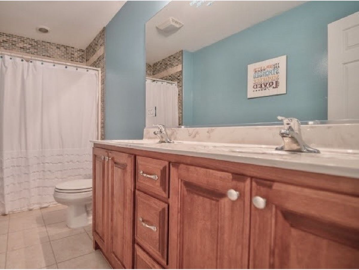
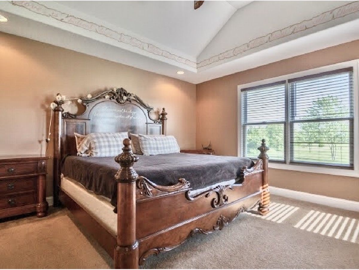
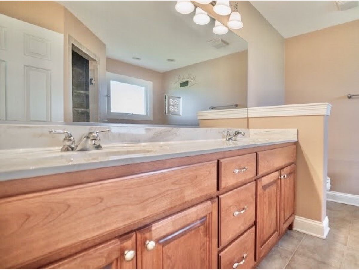
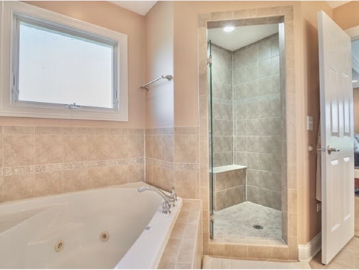
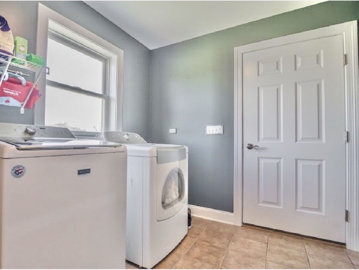
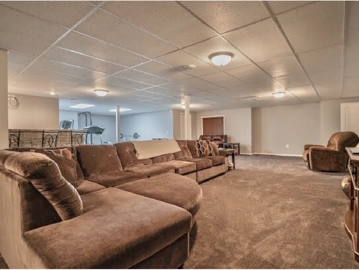
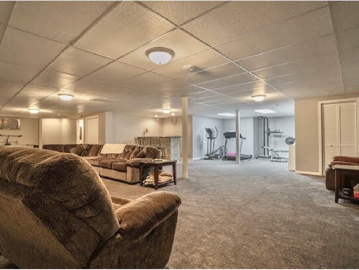
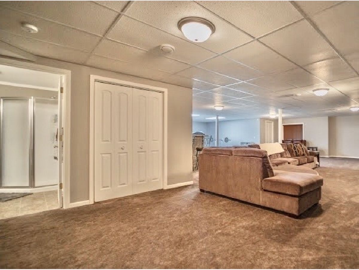
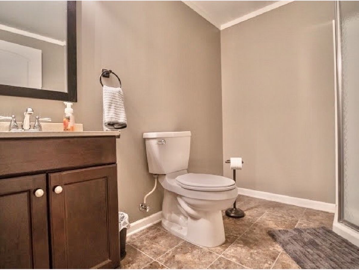
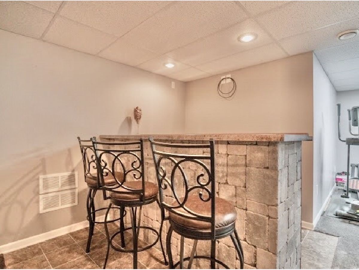
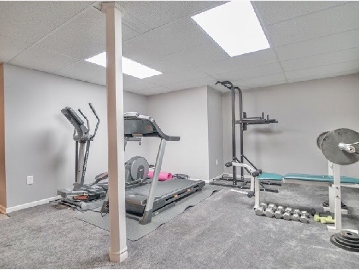
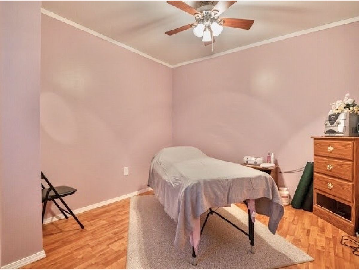
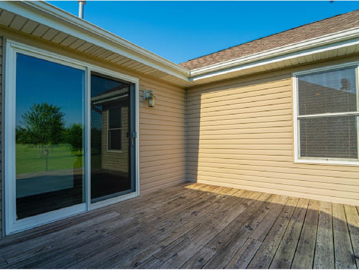
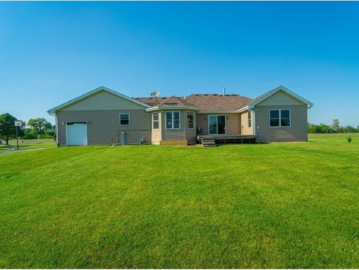
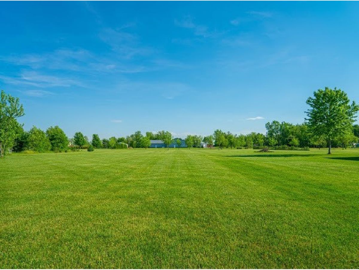
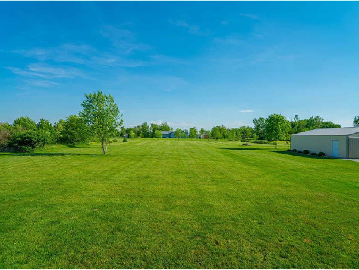
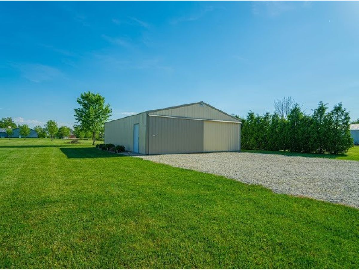
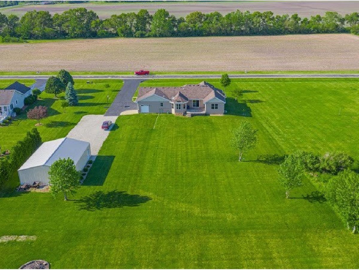
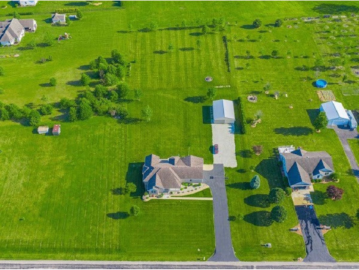
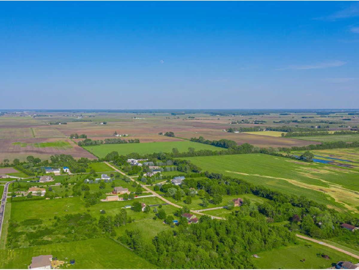
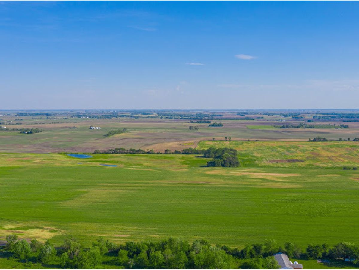
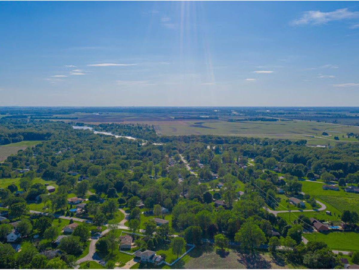
Room Specifics
Total Bedrooms: 4
Bedrooms Above Ground: 3
Bedrooms Below Ground: 1
Dimensions: —
Floor Type: Carpet
Dimensions: —
Floor Type: Carpet
Dimensions: —
Floor Type: Wood Laminate
Full Bathrooms: 3
Bathroom Amenities: Whirlpool,Separate Shower,Double Sink
Bathroom in Basement: 1
Rooms: Great Room,Foyer,Storage
Basement Description: Finished
Other Specifics
| 2.5 | |
| Concrete Perimeter | |
| Asphalt | |
| Deck, Porch | |
| Landscaped | |
| 208X467X149X467 | |
| — | |
| Full | |
| Vaulted/Cathedral Ceilings, Bar-Wet, Hardwood Floors, First Floor Bedroom, First Floor Laundry, Walk-In Closet(s) | |
| Range, Microwave, Dishwasher, Refrigerator, Disposal | |
| Not in DB | |
| Street Paved | |
| — | |
| — | |
| Heatilator |
Tax History
| Year | Property Taxes |
|---|---|
| 2020 | $5,395 |
Contact Agent
Nearby Sold Comparables
Contact Agent
Listing Provided By
McColly Bennett Real Estate

