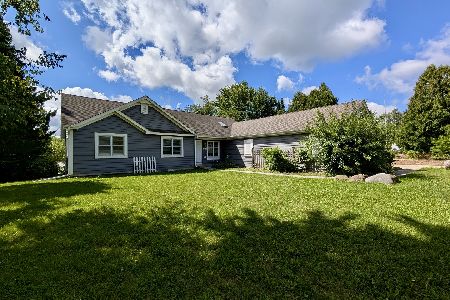6414 Suttondale Road, Huntley, Illinois 60142
$340,000
|
Sold
|
|
| Status: | Closed |
| Sqft: | 2,348 |
| Cost/Sqft: | $149 |
| Beds: | 3 |
| Baths: | 3 |
| Year Built: | 1990 |
| Property Taxes: | $6,361 |
| Days On Market: | 1601 |
| Lot Size: | 0,00 |
Description
WOW!!!! Pride of ownership abounds in this stunning split level positioned on 1.47 acre lot in peaceful subdivison. Mature trees and professional landscaping amplify the beauty of this well constructed home. Owner has done an impeccable job at updating the home and making it very inviting. Enter through the attractive lead glass door and into the foyer with vaulted ceilings. The light and airy living room boasts a skylights, vaulted ceilings and a view of the well maintained multi level deck. The ample dining room may be accessed from the well equipped stainless steel kitchen or living room, and leads to the backyard oasis complete with gorgeous built in above ground swimming pool with pergola. A sizeable portion of the yard is fenced in, but the property extends much further and has a nice shed and area for bonfires, a trampoline, etc. All bathrooms have been recently updated with contemporary features. This gem features three bedrooms on the upper level and one below grade. The lower level family room is the mecca for entertaining. Home had been freshly painted. Garage has epoxy floor and workshop area. Other notable updates include: Roof complete tear off and new plywood with 50yr architectural shingles (2017), Flooring in kitchen and dining room is architectural laminate, Central air replaced(2019), Pella windows installed throughout most of home in 2007, New stove and dishwasher 2017, Master Bathroom remodeled in 2018 with new tile, heated jet tubs, new vanities, fresh greenboard drywall and new subfloors. Family room remodeled in 2018 and boasts gas fireplace, real log cabin wall, Canned LED lighting, handcrafted Bar and bar light. Replaced Exterior lower deck in 2016 which also has a quick connect on the gas line for your grilling pleasure. New 25 year liner installed in swimming pool(2016). NOTHING TO DO BUT MOVE IN, and NO H.O.A.!!!
Property Specifics
| Single Family | |
| — | |
| Quad Level | |
| 1990 | |
| Partial | |
| — | |
| No | |
| — |
| Mc Henry | |
| — | |
| — / Not Applicable | |
| None | |
| Private Well | |
| Septic-Private | |
| 11210480 | |
| 1804177004 |
Property History
| DATE: | EVENT: | PRICE: | SOURCE: |
|---|---|---|---|
| 3 Jun, 2013 | Sold | $243,000 | MRED MLS |
| 12 Mar, 2013 | Under contract | $259,500 | MRED MLS |
| — | Last price change | $267,500 | MRED MLS |
| 17 Sep, 2012 | Listed for sale | $269,500 | MRED MLS |
| 29 Oct, 2021 | Sold | $340,000 | MRED MLS |
| 30 Sep, 2021 | Under contract | $349,000 | MRED MLS |
| 6 Sep, 2021 | Listed for sale | $349,000 | MRED MLS |
| 28 May, 2024 | Sold | $499,000 | MRED MLS |
| 29 Apr, 2024 | Under contract | $499,000 | MRED MLS |
| — | Last price change | $510,000 | MRED MLS |
| 22 Mar, 2024 | Listed for sale | $510,000 | MRED MLS |
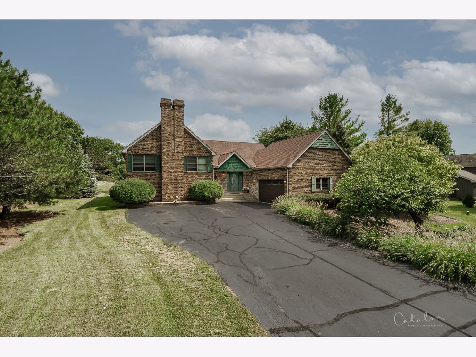
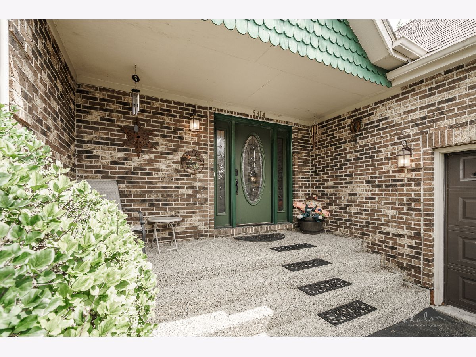
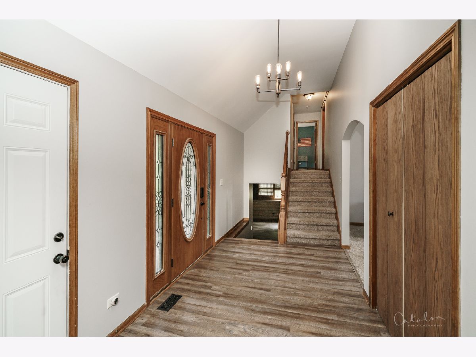
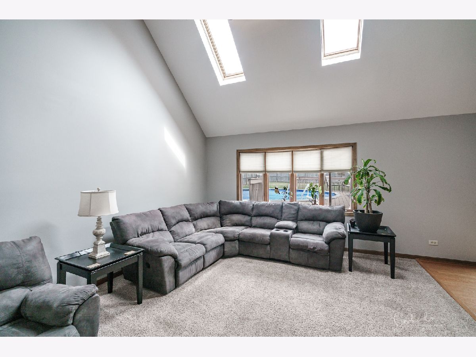
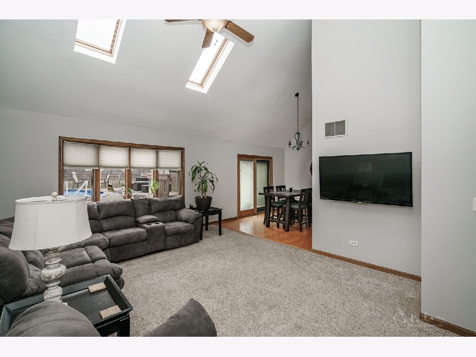
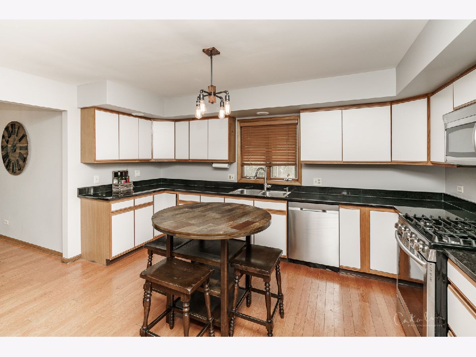
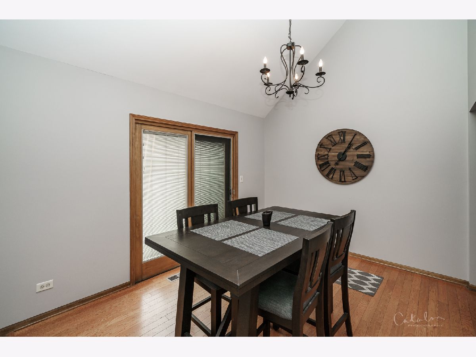
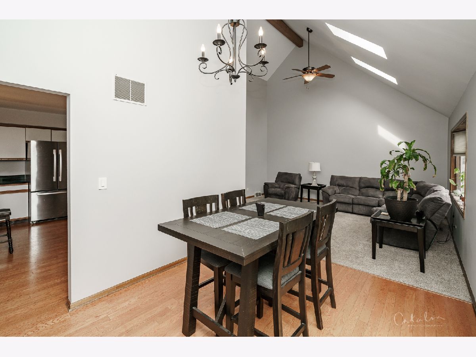
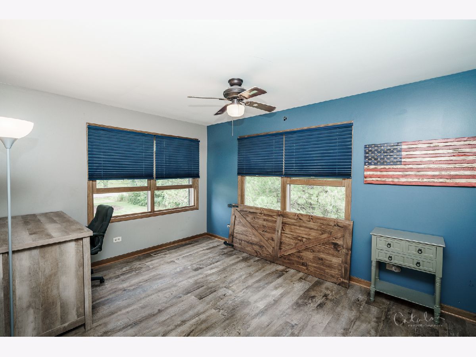
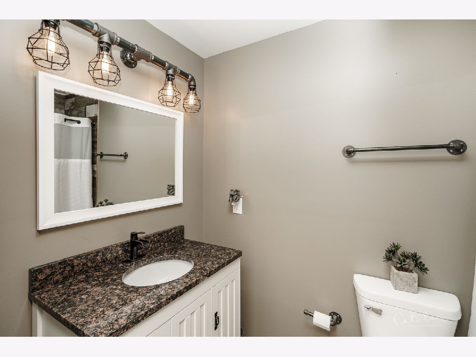
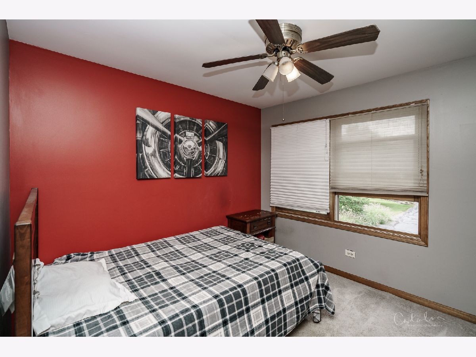
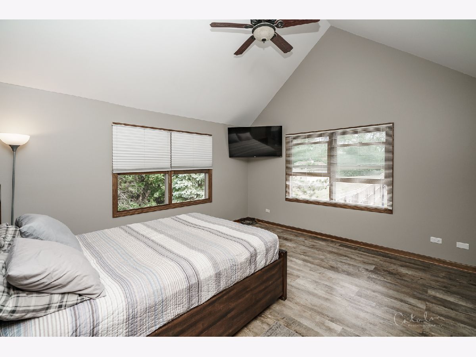
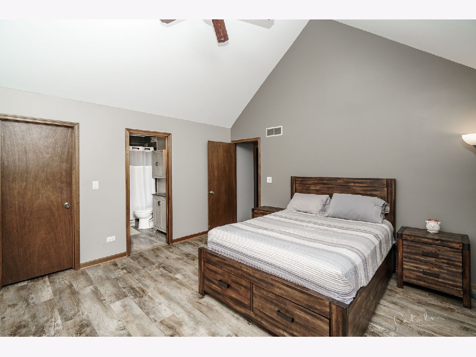
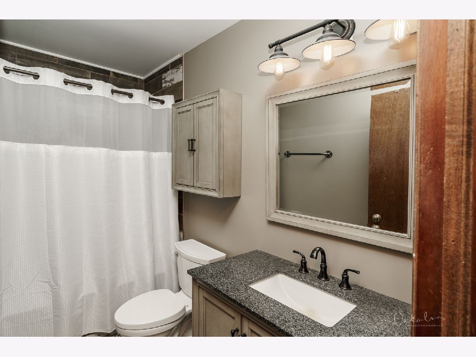
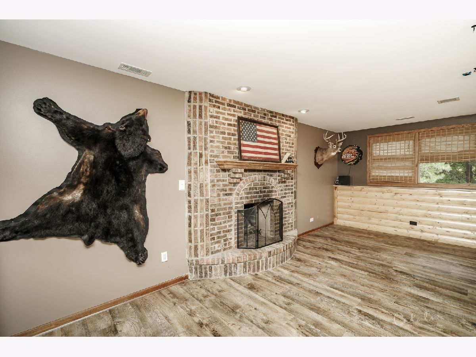
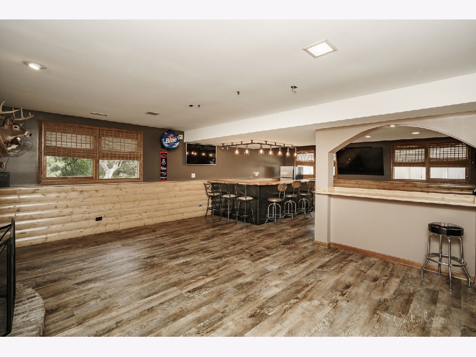
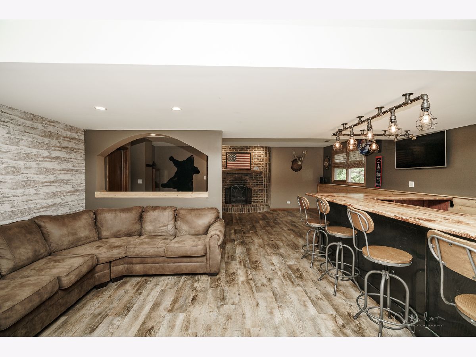
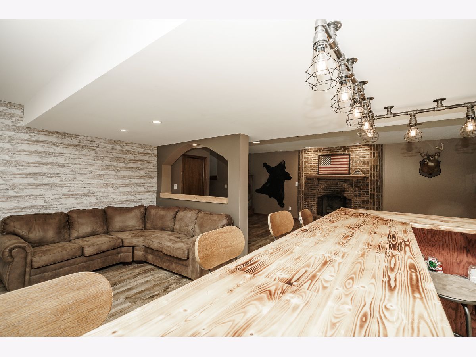
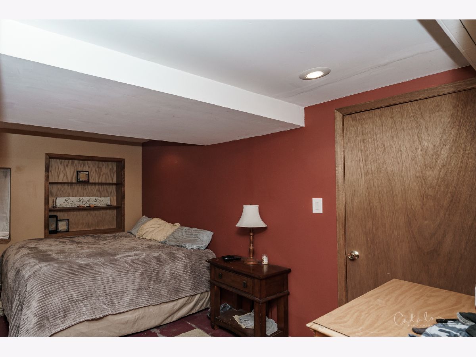
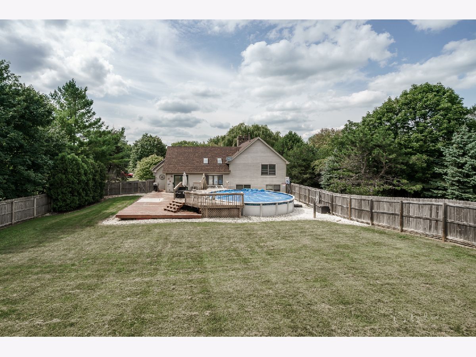
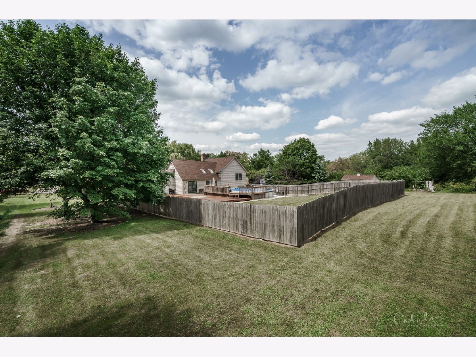
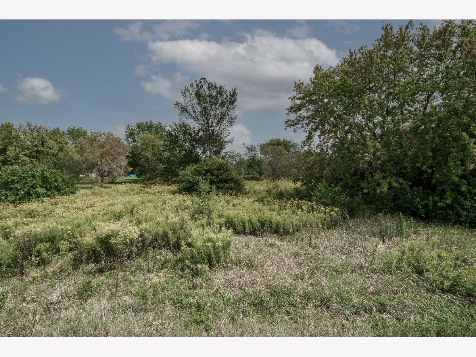
Room Specifics
Total Bedrooms: 4
Bedrooms Above Ground: 3
Bedrooms Below Ground: 1
Dimensions: —
Floor Type: —
Dimensions: —
Floor Type: —
Dimensions: —
Floor Type: —
Full Bathrooms: 3
Bathroom Amenities: —
Bathroom in Basement: 0
Rooms: Foyer,Walk In Closet,Deck
Basement Description: Partially Finished,Sub-Basement,Sleeping Area
Other Specifics
| 2 | |
| — | |
| Asphalt | |
| — | |
| Fenced Yard,Irregular Lot,Landscaped,Mature Trees | |
| 160 X 401 | |
| Unfinished | |
| Full | |
| Vaulted/Cathedral Ceilings, Skylight(s), Hot Tub, Bar-Dry, Wood Laminate Floors, Walk-In Closet(s), Open Floorplan, Some Carpeting, Special Millwork, Dining Combo, Drapes/Blinds | |
| Range, Microwave, Dishwasher, Refrigerator, Washer, Dryer, Stainless Steel Appliance(s), Water Softener Owned | |
| Not in DB | |
| — | |
| — | |
| — | |
| Wood Burning, Attached Fireplace Doors/Screen, Gas Log, Gas Starter |
Tax History
| Year | Property Taxes |
|---|---|
| 2013 | $6,943 |
| 2021 | $6,361 |
| 2024 | $6,685 |
Contact Agent
Nearby Similar Homes
Nearby Sold Comparables
Contact Agent
Listing Provided By
MDS Premier Properties

