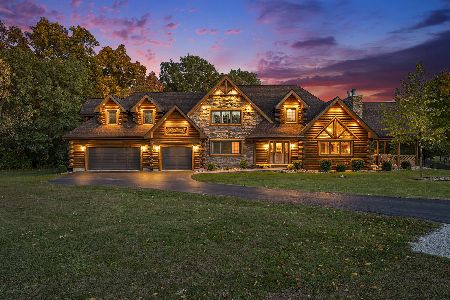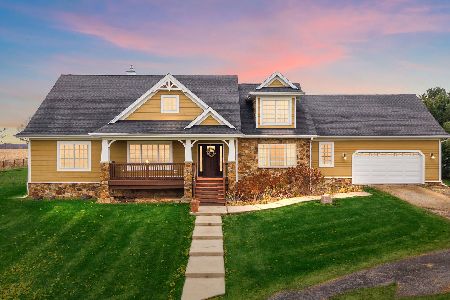6414 Windmill Lane, Grant Park, Illinois 60940
$285,000
|
Sold
|
|
| Status: | Closed |
| Sqft: | 1,872 |
| Cost/Sqft: | $160 |
| Beds: | 3 |
| Baths: | 4 |
| Year Built: | 1997 |
| Property Taxes: | $6,416 |
| Days On Market: | 3155 |
| Lot Size: | 2,00 |
Description
SEE OUR DRONE VIDEO OF THIS AMAZING PROPERTY! One of a kind 3-4 bedroom 3.5 bath hillside ranch in small upscale wooded subdivision! Amazing setting with Large Oak Trees on 2+ Acres! Features include spacious kitchen with elevated ceiling, tons of counter space, raised panel oak cabinets and skylights! Large master bedroom with hardwood floor and bath suite! Gorgeous living room with cathedral ceiling and brick fireplace! Amazing sun room with (29) windows & side deck over looking the pond! Full finished walk out basement includes wood laminate floor, can lights, kitchen, exercise room/4th bedroom, rec & game areas, 3/4 bath and tons of storage! Deep 2.5 car garage! Awesome 30x40 pole barn with concrete floor! Paver patio! Front porch! Dog run! Generator! High efficiency furnace & more! All appliances included! Hurry!
Property Specifics
| Single Family | |
| — | |
| Ranch | |
| 1997 | |
| Full,Walkout | |
| — | |
| Yes | |
| 2 |
| Kankakee | |
| Dutch Valley | |
| 0 / Not Applicable | |
| None | |
| Private Well | |
| Septic-Private | |
| 09648443 | |
| 01043440100400 |
Nearby Schools
| NAME: | DISTRICT: | DISTANCE: | |
|---|---|---|---|
|
Grade School
Grant Park Elementary School |
6 | — | |
|
Middle School
Grant Park Elementary School |
6 | Not in DB | |
|
High School
Grant Park High School |
6 | Not in DB | |
Property History
| DATE: | EVENT: | PRICE: | SOURCE: |
|---|---|---|---|
| 22 Feb, 2010 | Sold | $320,000 | MRED MLS |
| 3 Dec, 2009 | Under contract | $395,000 | MRED MLS |
| — | Last price change | $405,000 | MRED MLS |
| 30 Apr, 2009 | Listed for sale | $405,000 | MRED MLS |
| 31 Jan, 2018 | Sold | $285,000 | MRED MLS |
| 8 Oct, 2017 | Under contract | $299,000 | MRED MLS |
| 5 Jun, 2017 | Listed for sale | $299,000 | MRED MLS |
Room Specifics
Total Bedrooms: 3
Bedrooms Above Ground: 3
Bedrooms Below Ground: 0
Dimensions: —
Floor Type: Carpet
Dimensions: —
Floor Type: Carpet
Full Bathrooms: 4
Bathroom Amenities: Whirlpool
Bathroom in Basement: 1
Rooms: Sun Room,Eating Area,Kitchen,Recreation Room,Exercise Room,Storage
Basement Description: Finished
Other Specifics
| 2 | |
| Concrete Perimeter | |
| Concrete,Gravel,Side Drive | |
| Patio, Porch Screened | |
| Irregular Lot,Landscaped,Pond(s),Stream(s),Wooded | |
| 394'X 278'X 146'X 404' | |
| Unfinished | |
| Full | |
| Vaulted/Cathedral Ceilings, Skylight(s), First Floor Bedroom | |
| Double Oven, Microwave, Dishwasher, Refrigerator, Washer, Dryer | |
| Not in DB | |
| Street Paved | |
| — | |
| — | |
| Wood Burning, Gas Starter |
Tax History
| Year | Property Taxes |
|---|---|
| 2010 | $4,737 |
| 2018 | $6,416 |
Contact Agent
Nearby Sold Comparables
Contact Agent
Listing Provided By
Murphy Real Estate Grp





