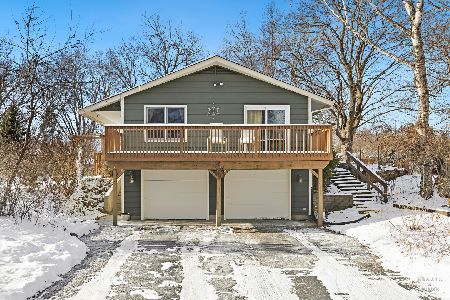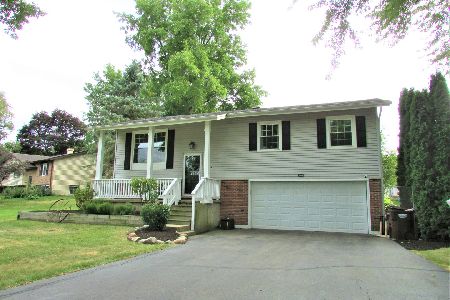6415 Redbird Lane, Crystal Lake, Illinois 60012
$293,000
|
Sold
|
|
| Status: | Closed |
| Sqft: | 1,908 |
| Cost/Sqft: | $157 |
| Beds: | 5 |
| Baths: | 3 |
| Year Built: | 1973 |
| Property Taxes: | $7,074 |
| Days On Market: | 2778 |
| Lot Size: | 0,00 |
Description
Representing the gold standard of livability, luxury and amenities the details and finishes on this home truly stand out. Pristine landscaping highlights the large beautiful lot. Main floor features a completely remodeled kitchen filled with Cherry soft close cabinets, glass tiled back splash, Quartz countertop's, large center island. And did I mention the high end stainless steel appliances ? Designed so that you can either walk out onto one of the several decks to enjoy and entertain, or enter and relax in your large Cedar 3 Season room. Dining room, large living room, kitchen and halls are maple hardwood floors. Upper level features a stunning-relaxing family room with wood burning fireplace and bed#4. Lower level is full finished with a great recreation room, bed #5, full ba, laundry room( with large area laundry) and HVAC room. Many recent update's through out the house include the kitchen, bathroom, new windows. Will be difficult find this type living at this price.
Property Specifics
| Single Family | |
| — | |
| Bi-Level | |
| 1973 | |
| Full,Walkout | |
| — | |
| No | |
| — |
| Mc Henry | |
| — | |
| 0 / Not Applicable | |
| None | |
| Shared Well | |
| Septic-Private | |
| 10003286 | |
| 1429453006 |
Nearby Schools
| NAME: | DISTRICT: | DISTANCE: | |
|---|---|---|---|
|
Grade School
North Elementary School |
47 | — | |
|
Middle School
Hannah Beardsley Middle School |
47 | Not in DB | |
|
High School
Prairie Ridge High School |
155 | Not in DB | |
Property History
| DATE: | EVENT: | PRICE: | SOURCE: |
|---|---|---|---|
| 24 Aug, 2018 | Sold | $293,000 | MRED MLS |
| 17 Jul, 2018 | Under contract | $300,000 | MRED MLS |
| 10 Jul, 2018 | Listed for sale | $300,000 | MRED MLS |
Room Specifics
Total Bedrooms: 5
Bedrooms Above Ground: 5
Bedrooms Below Ground: 0
Dimensions: —
Floor Type: Carpet
Dimensions: —
Floor Type: Carpet
Dimensions: —
Floor Type: Carpet
Dimensions: —
Floor Type: —
Full Bathrooms: 3
Bathroom Amenities: —
Bathroom in Basement: 1
Rooms: Bedroom 5,Recreation Room,Workshop,Sun Room,Other Room
Basement Description: Finished,Exterior Access
Other Specifics
| 2.5 | |
| — | |
| Asphalt | |
| Deck, Porch, Porch Screened, Storms/Screens | |
| Landscaped | |
| 15603 | |
| Full,Unfinished | |
| Full | |
| Hardwood Floors, First Floor Bedroom, In-Law Arrangement, First Floor Full Bath | |
| Range, Microwave, Dishwasher, Refrigerator, High End Refrigerator, Washer, Dryer, Disposal, Stainless Steel Appliance(s), Range Hood | |
| Not in DB | |
| — | |
| — | |
| — | |
| Wood Burning |
Tax History
| Year | Property Taxes |
|---|---|
| 2018 | $7,074 |
Contact Agent
Nearby Sold Comparables
Contact Agent
Listing Provided By
Baird & Warner







