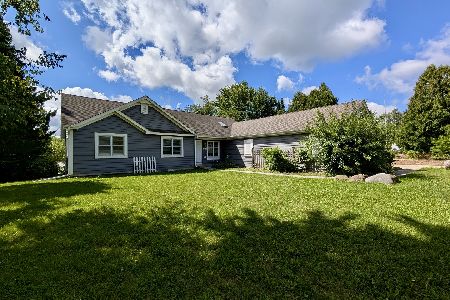6415 Suttondale Road, Huntley, Illinois 60142
$320,000
|
Sold
|
|
| Status: | Closed |
| Sqft: | 2,381 |
| Cost/Sqft: | $136 |
| Beds: | 4 |
| Baths: | 3 |
| Year Built: | 2006 |
| Property Taxes: | $7,898 |
| Days On Market: | 3473 |
| Lot Size: | 1,50 |
Description
Everything you have been looking for and then some! Huge gourmet kitchen features island, separate eating area, stainless appliances, Corian counters, pantry closet, and see-through fireplace to generous family room that overlooks the back yard. Luxury master has vaulted ceiling, bath with whirlpool tub, separate shower, and double sinks, and huge walk-in closet with Elfa organizer. Spacious bedrooms with large closets. 4th bedroom has vaulted ceiling and is currently used as loft. Finished basement features a bar with built-in microwave/convection oven, recreation room, and play room for the kids, plus tons of storage and potential 4th bath which has plumbing roughed in. Located on 1 1/2 acres, this updated home features a two car attached garage plus a 4 car detached garage with insulation, 8 foot overhead door, floored attic, French doors, and hookup for heater. The yard extends far beyond the fenced area and includes a play set, fire pit, and patio. Central vac! You are home!
Property Specifics
| Single Family | |
| — | |
| Traditional | |
| 2006 | |
| Full | |
| — | |
| No | |
| 1.5 |
| Mc Henry | |
| — | |
| 0 / Not Applicable | |
| None | |
| Private Well | |
| Septic-Private | |
| 09257086 | |
| 1804176013 |
Nearby Schools
| NAME: | DISTRICT: | DISTANCE: | |
|---|---|---|---|
|
Grade School
Leggee Elementary School |
158 | — | |
|
Middle School
Marlowe Middle School |
158 | Not in DB | |
|
High School
Huntley High School |
158 | Not in DB | |
Property History
| DATE: | EVENT: | PRICE: | SOURCE: |
|---|---|---|---|
| 18 Nov, 2016 | Sold | $320,000 | MRED MLS |
| 17 Jul, 2016 | Under contract | $325,000 | MRED MLS |
| 14 Jun, 2016 | Listed for sale | $325,000 | MRED MLS |
Room Specifics
Total Bedrooms: 4
Bedrooms Above Ground: 4
Bedrooms Below Ground: 0
Dimensions: —
Floor Type: Carpet
Dimensions: —
Floor Type: —
Dimensions: —
Floor Type: Carpet
Full Bathrooms: 3
Bathroom Amenities: Whirlpool,Separate Shower,Double Sink
Bathroom in Basement: 0
Rooms: Eating Area,Foyer,Play Room,Recreation Room
Basement Description: Finished,Bathroom Rough-In
Other Specifics
| 6 | |
| — | |
| Concrete | |
| Patio, Porch, Storms/Screens | |
| Fenced Yard | |
| 200 X 300 | |
| — | |
| Full | |
| Vaulted/Cathedral Ceilings, Bar-Dry, Wood Laminate Floors, Solar Tubes/Light Tubes, First Floor Laundry | |
| Range, Microwave, Dishwasher, Refrigerator, Washer, Dryer, Disposal, Stainless Steel Appliance(s) | |
| Not in DB | |
| — | |
| — | |
| — | |
| Double Sided, Gas Log |
Tax History
| Year | Property Taxes |
|---|---|
| 2016 | $7,898 |
Contact Agent
Nearby Similar Homes
Nearby Sold Comparables
Contact Agent
Listing Provided By
J.W. Reedy Realty






