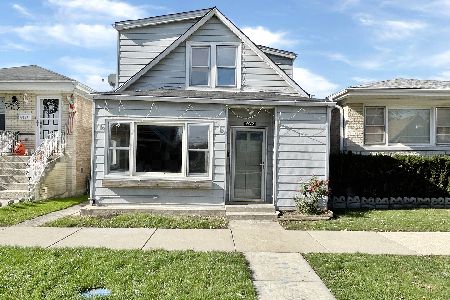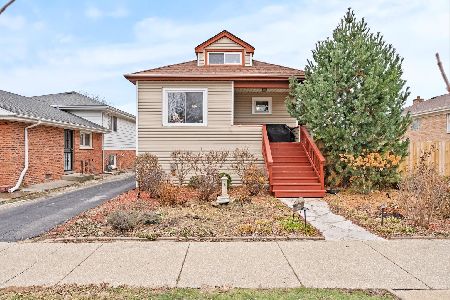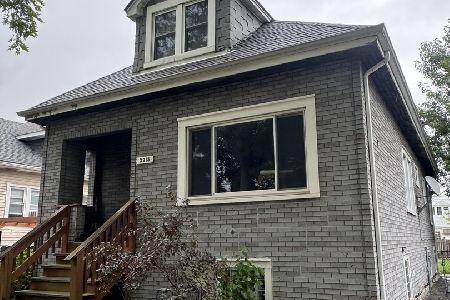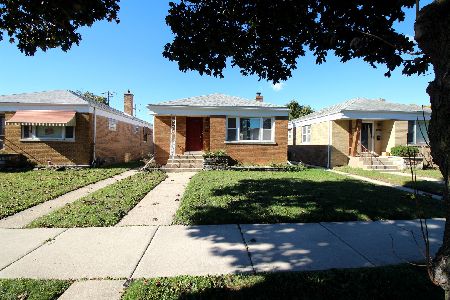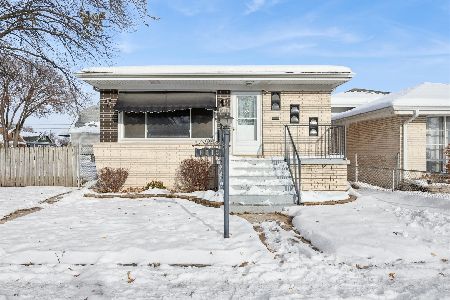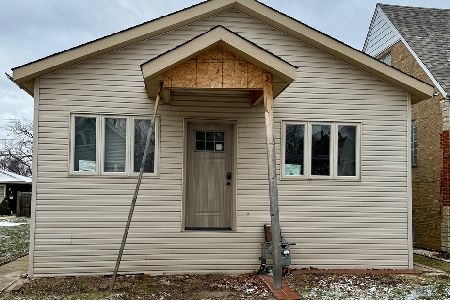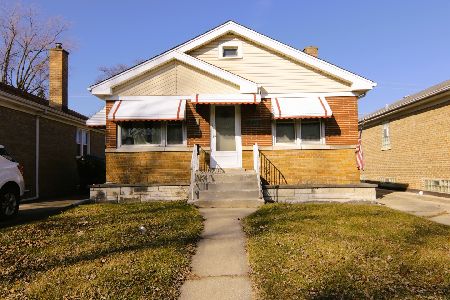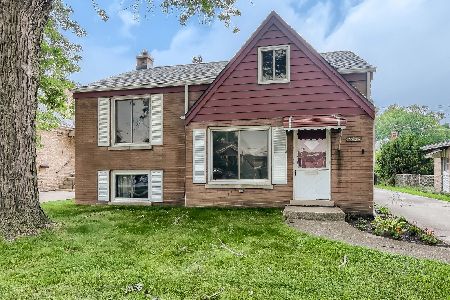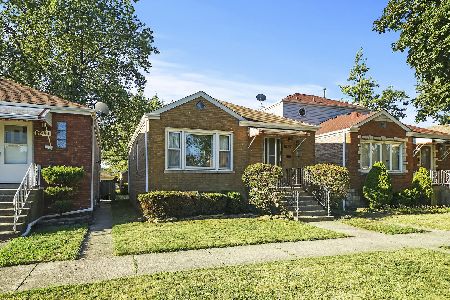6416 41st Street, Stickney, Illinois 60402
$248,750
|
Sold
|
|
| Status: | Closed |
| Sqft: | 910 |
| Cost/Sqft: | $269 |
| Beds: | 2 |
| Baths: | 1 |
| Year Built: | — |
| Property Taxes: | $5,932 |
| Days On Market: | 2493 |
| Lot Size: | 0,10 |
Description
Move in ready single family outstandingly rehabbed throughout! Natural light abound throughout! New Anderson double hung windows, exterior doors/storm doors, circuit breaker panel, wiring in finished basement, roof, HVAC, H2O heater, light fixtures, and electrical outlets/switches throughout. Refinished hardwood floors in grey washed stain. Kitchen is completely redesigned; has Shaker style cabinets white finish, Nevoye Grey quartz countertops, porcelain floor tiles, LED recessed lights, and Frigidaire Gallery SS appliances. New bathroom has a linen closet, tub/shower surround 12" subway tiles white finish, accented in decorative glass silver tiles, a Shaker stye vanity white finish, Nevoye Grey quartz top, and a vessel bowl sink. New interior raised paneled doors & trim white finish. Custom painted throughout in Sherwin-Williams Light French Grey. Finished basement has new frieze carpeting, LED recessed lighting, office/bonus room, and utility room. Minutes from I55 & shopping!
Property Specifics
| Single Family | |
| — | |
| Step Ranch | |
| — | |
| Full | |
| — | |
| No | |
| 0.1 |
| Cook | |
| — | |
| 0 / Not Applicable | |
| None | |
| Public | |
| Public Sewer | |
| 10318482 | |
| 19062150470000 |
Nearby Schools
| NAME: | DISTRICT: | DISTANCE: | |
|---|---|---|---|
|
Grade School
Pershing Elementary School |
100 | — | |
|
Middle School
Washington Middle School |
103 | Not in DB | |
|
High School
J Sterling Morton West High Scho |
201 | Not in DB | |
Property History
| DATE: | EVENT: | PRICE: | SOURCE: |
|---|---|---|---|
| 12 Apr, 2018 | Sold | $115,000 | MRED MLS |
| 28 Mar, 2018 | Under contract | $119,900 | MRED MLS |
| — | Last price change | $129,900 | MRED MLS |
| 17 Feb, 2018 | Listed for sale | $129,900 | MRED MLS |
| 13 May, 2019 | Sold | $248,750 | MRED MLS |
| 29 Mar, 2019 | Under contract | $244,900 | MRED MLS |
| 23 Mar, 2019 | Listed for sale | $244,900 | MRED MLS |
Room Specifics
Total Bedrooms: 3
Bedrooms Above Ground: 2
Bedrooms Below Ground: 1
Dimensions: —
Floor Type: Hardwood
Dimensions: —
Floor Type: Hardwood
Full Bathrooms: 1
Bathroom Amenities: —
Bathroom in Basement: 0
Rooms: Other Room
Basement Description: Finished
Other Specifics
| 2 | |
| Concrete Perimeter | |
| Concrete,Side Drive | |
| — | |
| — | |
| 122X36 | |
| — | |
| None | |
| Hardwood Floors | |
| Range, Microwave, Dishwasher, Refrigerator | |
| Not in DB | |
| Sidewalks, Street Lights, Street Paved | |
| — | |
| — | |
| — |
Tax History
| Year | Property Taxes |
|---|---|
| 2018 | $5,293 |
| 2019 | $5,932 |
Contact Agent
Nearby Similar Homes
Nearby Sold Comparables
Contact Agent
Listing Provided By
Real Living City Residential

