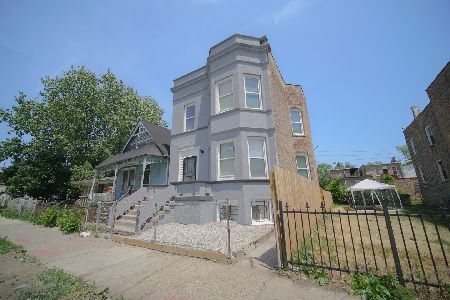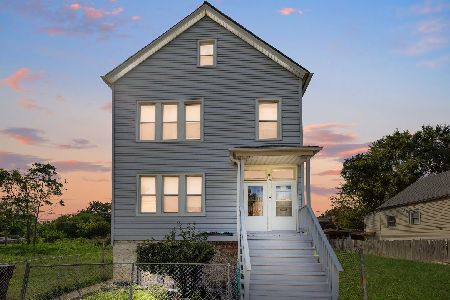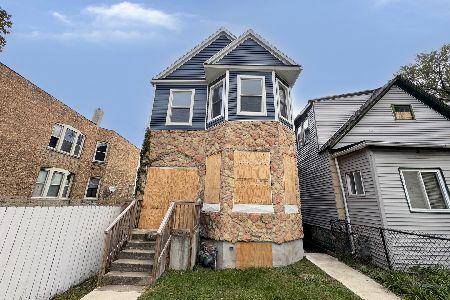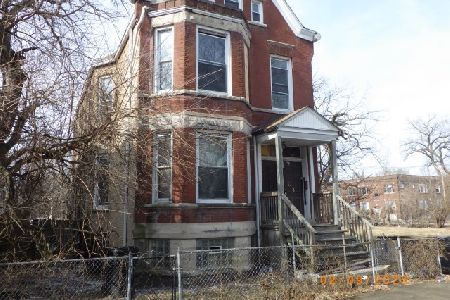6416 May Street, Englewood, Chicago, Illinois 60621
$115,000
|
Sold
|
|
| Status: | Closed |
| Sqft: | 0 |
| Cost/Sqft: | — |
| Beds: | 7 |
| Baths: | 0 |
| Year Built: | 1915 |
| Property Taxes: | $3,256 |
| Days On Market: | 1922 |
| Lot Size: | 0,10 |
Description
$7,000 Price Reduction!! Solid brick exterior 2 unit building with single family coach house in the rear of the property. The 2 unit building also has additional related living area in the basement that can be utilized. There are 2 bedrooms in the first floor apartment and 3 bedrooms in the 2nd floor apartment. The property features spacious rooms, hardwood floors, formal dining rooms, built-in cabinets, eat-in kitchens and much more. The coach house is a 2 Story structure with 2 large 2nd floor bedrooms, 1 full bathroom, eat-in kitchen and full unfinished basement. Seller will not complete any repairs to the subject property, either lender or buyer requested. The property is sold in AS IS condition. The Freddie Mac/HomeSteps First Look (FMFL) program for first time home purchasers has expired and is now open to investors as well.
Property Specifics
| Multi-unit | |
| — | |
| — | |
| 1915 | |
| Full,Walkout | |
| 2 FLAT + COACH HOUSE | |
| No | |
| 0.1 |
| Cook | |
| — | |
| — / — | |
| — | |
| Lake Michigan,Public | |
| Public Sewer | |
| 10857254 | |
| 20202080290000 |
Property History
| DATE: | EVENT: | PRICE: | SOURCE: |
|---|---|---|---|
| 18 Dec, 2020 | Sold | $115,000 | MRED MLS |
| 12 Nov, 2020 | Under contract | $74,900 | MRED MLS |
| — | Last price change | $81,900 | MRED MLS |
| 14 Sep, 2020 | Listed for sale | $81,900 | MRED MLS |
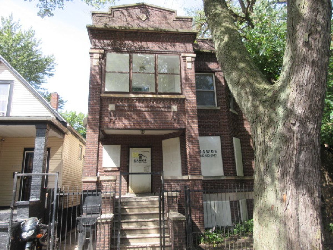
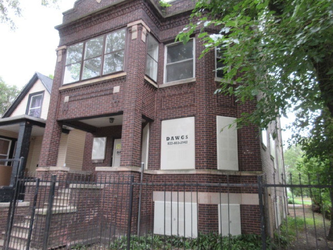
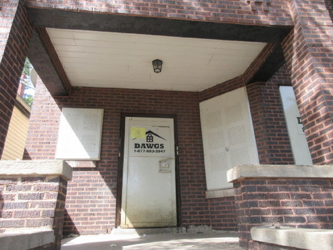
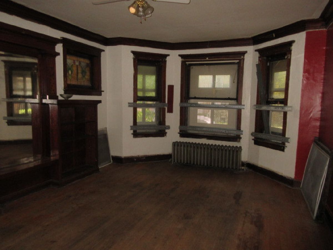
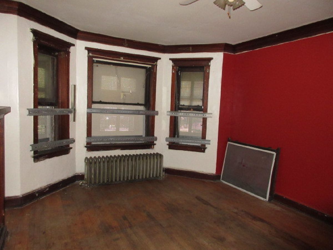
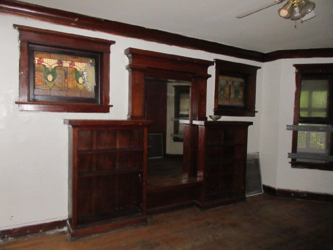
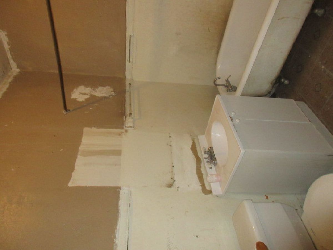
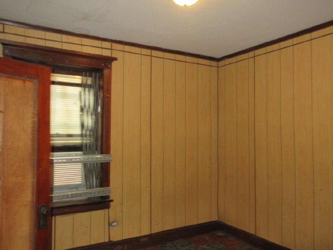
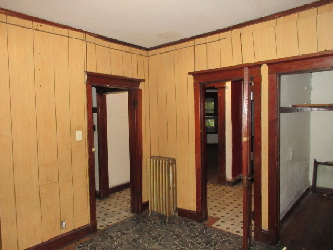
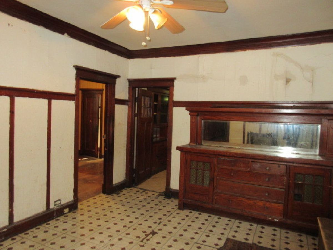
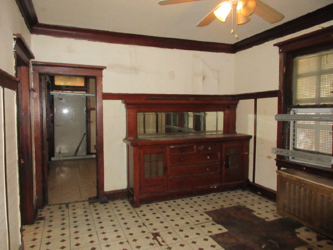
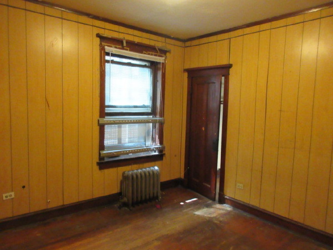
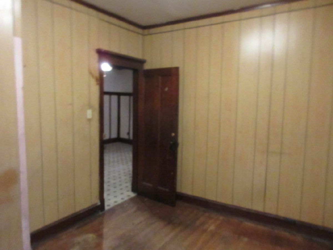
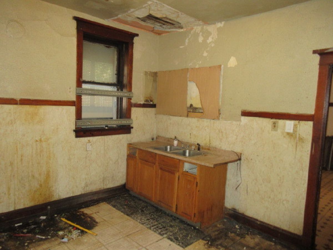
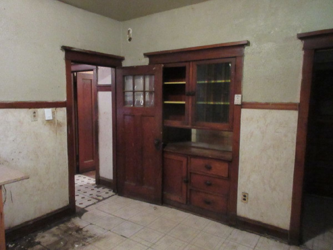
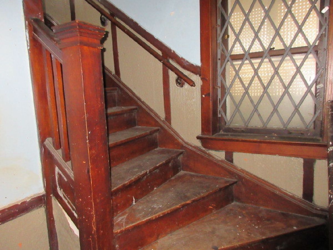

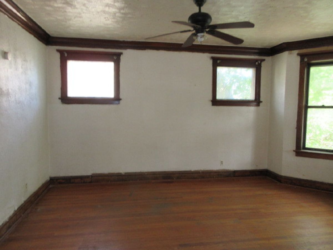
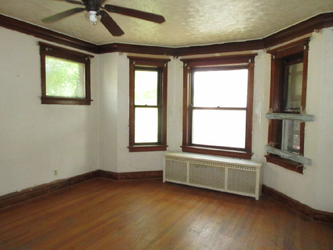
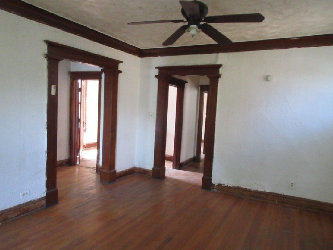
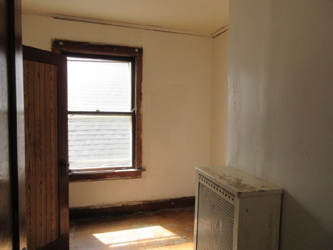
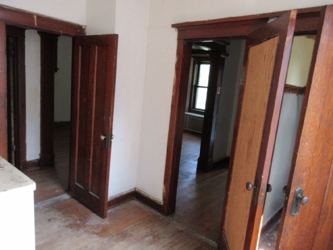
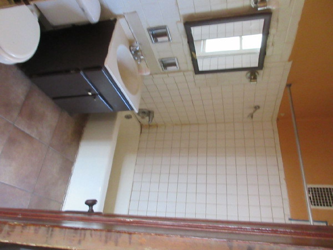
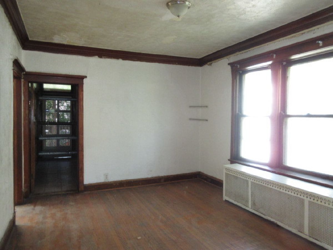
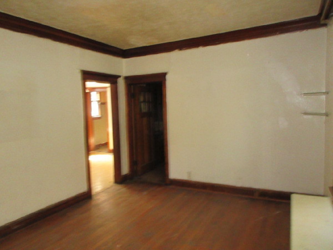
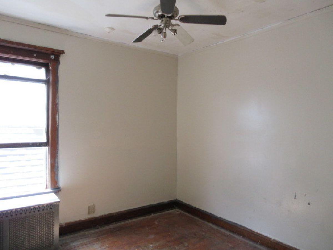
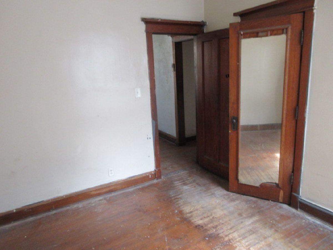
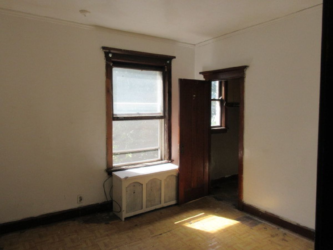
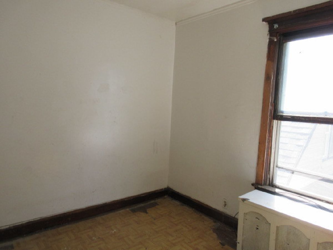
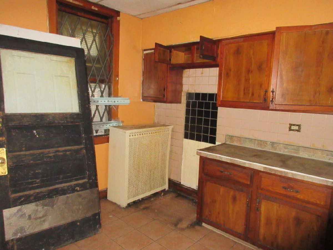

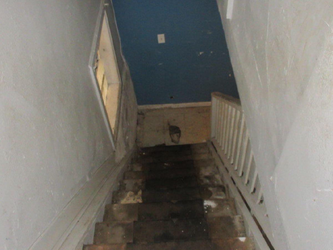
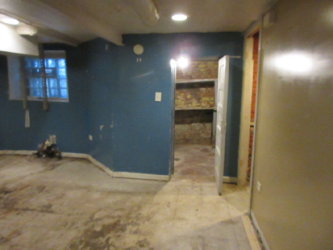
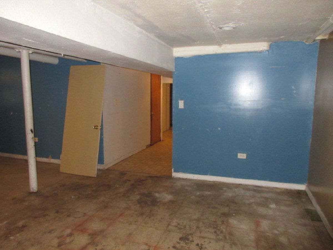
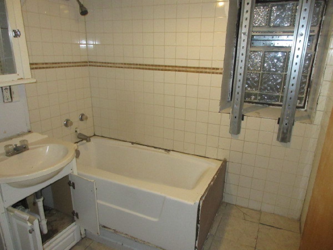
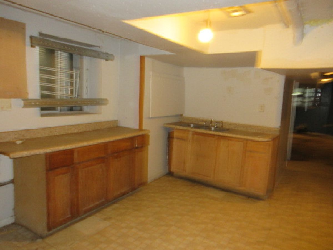
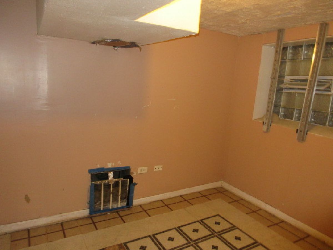
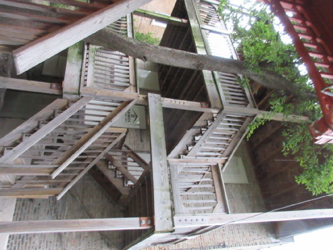
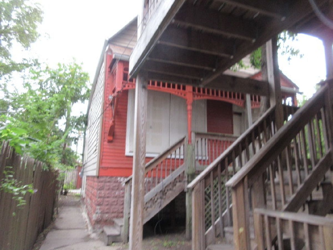
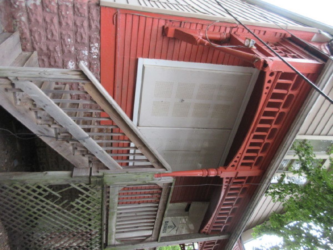
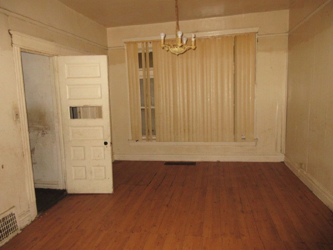

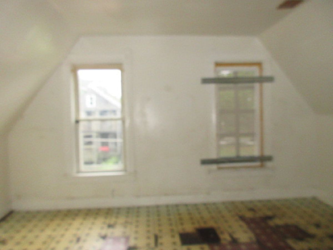
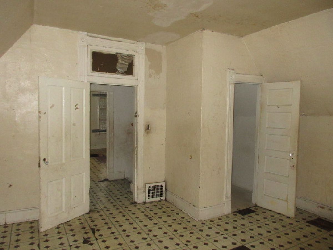
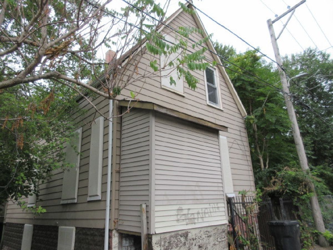
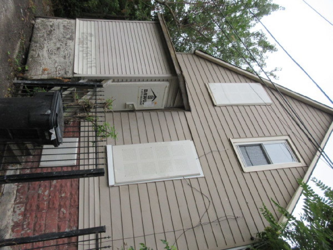
Room Specifics
Total Bedrooms: 7
Bedrooms Above Ground: 7
Bedrooms Below Ground: 0
Dimensions: —
Floor Type: —
Dimensions: —
Floor Type: —
Dimensions: —
Floor Type: —
Dimensions: —
Floor Type: —
Dimensions: —
Floor Type: —
Dimensions: —
Floor Type: —
Full Bathrooms: 3
Bathroom Amenities: —
Bathroom in Basement: 0
Rooms: Enclosed Porch,Utility Room-Lower Level
Basement Description: Finished,Other,Sleeping Area
Other Specifics
| — | |
| — | |
| — | |
| Porch | |
| — | |
| 37 X 125 | |
| — | |
| — | |
| — | |
| — | |
| Not in DB | |
| Curbs, Sidewalks, Street Lights, Street Paved | |
| — | |
| — | |
| — |
Tax History
| Year | Property Taxes |
|---|---|
| 2020 | $3,256 |
Contact Agent
Nearby Similar Homes
Nearby Sold Comparables
Contact Agent
Listing Provided By
RLB Realty Group, Inc.

