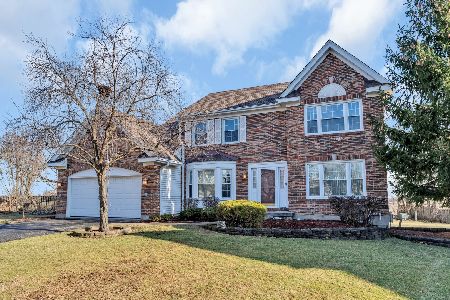6417 Doral Drive, Gurnee, Illinois 60031
$385,000
|
Sold
|
|
| Status: | Closed |
| Sqft: | 1,783 |
| Cost/Sqft: | $224 |
| Beds: | 2 |
| Baths: | 3 |
| Year Built: | 2017 |
| Property Taxes: | $0 |
| Days On Market: | 2938 |
| Lot Size: | 0,00 |
Description
NEW CONSTRUCTION FOR SPRING MOVE-IN! Highly appointed builder's model home features 2 bedrooms, 2 baths, 2-car garage, large patio, flex room, and full basement with additional finished bath! Gourmet kitchen boasts quartz counters, upgraded designer cabinets with crown molding, stainless steel appliances, expansive island with pendant lights, recessed can lighting, pantry with etched glass door, tile backsplash, and more! Elegant upgrades throughout the home including hardwood flooring, electrical rough-in for ceiling fan, custom colors, French glass door to flex room, sound system, humidifier, security system, ceramic tile + marble surrounds in baths, stone accent in dining room, and tray ceiling in master suite! Architectural shingles and brick beautify the exterior. Gorgeous low-maintenance Wentworth community in Gurnee with scenic lake, trails, and picnic area. Close to shopping, restaurants, Gurnee Mills Mall, Six Flags, Independence Grove, and more! Gurnee schools!
Property Specifics
| Single Family | |
| — | |
| — | |
| 2017 | |
| Full | |
| CAMDEN | |
| No | |
| — |
| Lake | |
| Wentworth | |
| 191 / Monthly | |
| Insurance,Lawn Care,Snow Removal,Other | |
| Public | |
| Public Sewer | |
| 09834861 | |
| 07281100400000 |
Nearby Schools
| NAME: | DISTRICT: | DISTANCE: | |
|---|---|---|---|
|
Grade School
Woodland Intermediate School |
50 | — | |
|
Middle School
Woodland Middle School |
50 | Not in DB | |
|
High School
Warren Township High School |
121 | Not in DB | |
Property History
| DATE: | EVENT: | PRICE: | SOURCE: |
|---|---|---|---|
| 28 Feb, 2018 | Sold | $385,000 | MRED MLS |
| 26 Jan, 2018 | Under contract | $399,900 | MRED MLS |
| 17 Jan, 2018 | Listed for sale | $399,900 | MRED MLS |
Room Specifics
Total Bedrooms: 2
Bedrooms Above Ground: 2
Bedrooms Below Ground: 0
Dimensions: —
Floor Type: Carpet
Full Bathrooms: 3
Bathroom Amenities: Double Sink
Bathroom in Basement: 1
Rooms: Breakfast Room,Den
Basement Description: Unfinished
Other Specifics
| 2 | |
| Concrete Perimeter | |
| Asphalt | |
| Patio | |
| — | |
| 65 X 121 | |
| — | |
| Full | |
| First Floor Bedroom, First Floor Laundry, First Floor Full Bath | |
| Range, Microwave, Dishwasher, Refrigerator | |
| Not in DB | |
| Park, Other | |
| — | |
| — | |
| — |
Tax History
| Year | Property Taxes |
|---|
Contact Agent
Nearby Similar Homes
Contact Agent
Listing Provided By
Chris Naatz








