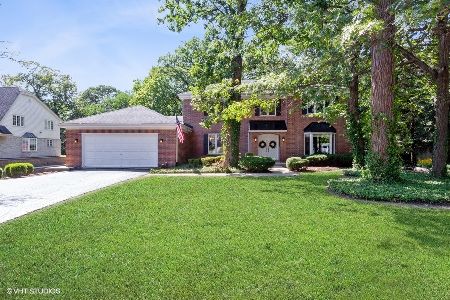6418 Big Bear Court, Indian Head Park, Illinois 60525
$465,000
|
Sold
|
|
| Status: | Closed |
| Sqft: | 2,754 |
| Cost/Sqft: | $178 |
| Beds: | 3 |
| Baths: | 4 |
| Year Built: | 1979 |
| Property Taxes: | $15,368 |
| Days On Market: | 2444 |
| Lot Size: | 0,52 |
Description
Come and enjoy the serene setting this beautiful home has to offer. Last home on the block with a circle drive giving you access to two streets. 3 bed, 3.5 bath, 2.5 car garage...this home is huge with a lot of space in it. each level of the home has a bathroom. Nice bright eat in kitchen with a desk and hutch built in, double oven, filtered water. Family room has a fireplace, 2 stained octagon windows and deck off the back with an electric awning. Take a step down into the gorgeous living room with so much light and a fireplace. Laundry room on main level with built in ironing board. Beautiful dining room with huge window. Master bedroom offers a dressing room, walk in closet, full bath with whirlpool tub. Walkout basement is finished with rec room, office, 3rd full bath that is a steam, full body double shower with bench. Floor in basement is heated. Space pac in office. Sewing room and huge storage area. 2nd refrigerator stays. Whole house generator. Central vac system.
Property Specifics
| Single Family | |
| — | |
| — | |
| 1979 | |
| Full,Walkout | |
| — | |
| No | |
| 0.52 |
| Cook | |
| — | |
| 0 / Not Applicable | |
| None | |
| Lake Michigan | |
| Public Sewer | |
| 10376804 | |
| 18192010470000 |
Nearby Schools
| NAME: | DISTRICT: | DISTANCE: | |
|---|---|---|---|
|
Grade School
Highlands Elementary School |
106 | — | |
|
Middle School
Highlands Middle School |
106 | Not in DB | |
|
High School
Lyons Twp High School |
204 | Not in DB | |
Property History
| DATE: | EVENT: | PRICE: | SOURCE: |
|---|---|---|---|
| 26 Jun, 2019 | Sold | $465,000 | MRED MLS |
| 17 May, 2019 | Under contract | $488,900 | MRED MLS |
| 12 May, 2019 | Listed for sale | $488,900 | MRED MLS |
Room Specifics
Total Bedrooms: 3
Bedrooms Above Ground: 3
Bedrooms Below Ground: 0
Dimensions: —
Floor Type: Carpet
Dimensions: —
Floor Type: Carpet
Full Bathrooms: 4
Bathroom Amenities: Whirlpool,Separate Shower,Steam Shower,Full Body Spray Shower,Double Shower
Bathroom in Basement: 1
Rooms: Office,Recreation Room,Sewing Room,Workshop
Basement Description: Finished,Exterior Access
Other Specifics
| 2.5 | |
| Concrete Perimeter | |
| Concrete | |
| Deck, Storms/Screens | |
| Cul-De-Sac,Irregular Lot,Landscaped,Wooded,Mature Trees | |
| 22,485 | |
| Pull Down Stair | |
| Full | |
| Vaulted/Cathedral Ceilings, Skylight(s), Hardwood Floors, Wood Laminate Floors, Heated Floors, First Floor Laundry | |
| Double Oven, Microwave, Dishwasher, Refrigerator, Washer, Dryer, Disposal, Cooktop, Built-In Oven, Water Purifier Owned, Other | |
| Not in DB | |
| Street Lights, Street Paved | |
| — | |
| — | |
| Wood Burning, Gas Log, Gas Starter |
Tax History
| Year | Property Taxes |
|---|---|
| 2019 | $15,368 |
Contact Agent
Nearby Similar Homes
Nearby Sold Comparables
Contact Agent
Listing Provided By
Classic Realty Group, Inc.










