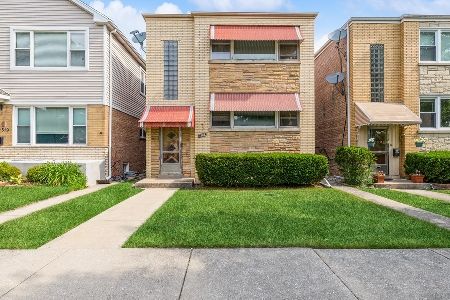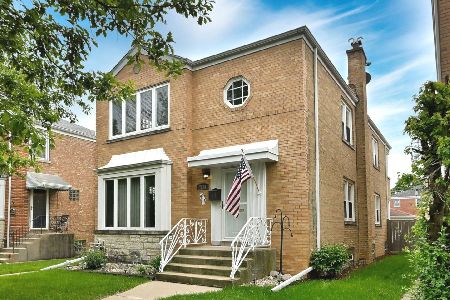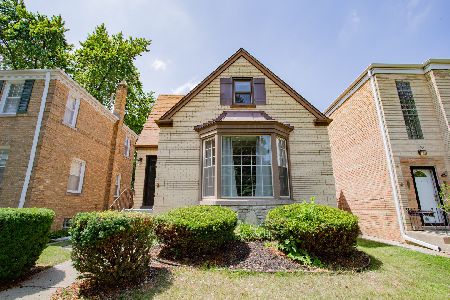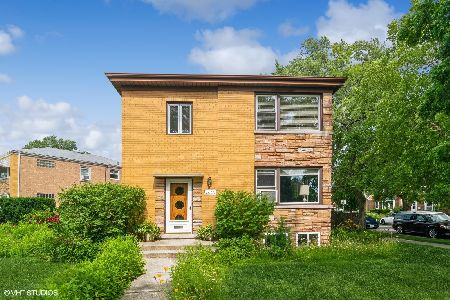6418 Olcott Avenue, Edison Park, Chicago, Illinois 60631
$650,000
|
Sold
|
|
| Status: | Closed |
| Sqft: | 0 |
| Cost/Sqft: | — |
| Beds: | 8 |
| Baths: | 0 |
| Year Built: | 1944 |
| Property Taxes: | $7,116 |
| Days On Market: | 5047 |
| Lot Size: | 0,00 |
Description
Excellent investment opportunity!! Extremely clean & well kept 4-flat set up like condo. Each unit has separate heat, elec & hot water heater as well as own washer/dryer in basement. Units have lrg living rm, eat-in kitchen & 2 nice sized bdrms. Spacious and clean unfinished bsmt has plenty of strg space. 2-car garage brings $100 mo for each space in addition to rent. Newer roof. Completely rewired in last 2 yrs.
Property Specifics
| Multi-unit | |
| — | |
| — | |
| 1944 | |
| Full | |
| — | |
| No | |
| — |
| Cook | |
| — | |
| — / — | |
| — | |
| Lake Michigan | |
| Public Sewer, Sewer-Storm | |
| 08038176 | |
| 09364260230000 |
Property History
| DATE: | EVENT: | PRICE: | SOURCE: |
|---|---|---|---|
| 7 Nov, 2012 | Sold | $650,000 | MRED MLS |
| 9 Aug, 2012 | Under contract | $735,000 | MRED MLS |
| 9 Apr, 2012 | Listed for sale | $735,000 | MRED MLS |
Room Specifics
Total Bedrooms: 8
Bedrooms Above Ground: 8
Bedrooms Below Ground: 0
Dimensions: —
Floor Type: —
Dimensions: —
Floor Type: —
Dimensions: —
Floor Type: —
Dimensions: —
Floor Type: —
Dimensions: —
Floor Type: —
Dimensions: —
Floor Type: —
Dimensions: —
Floor Type: —
Full Bathrooms: 4
Bathroom Amenities: —
Bathroom in Basement: 0
Rooms: —
Basement Description: Unfinished
Other Specifics
| 2 | |
| Concrete Perimeter | |
| — | |
| — | |
| Corner Lot | |
| 44 X 120 | |
| — | |
| — | |
| — | |
| — | |
| Not in DB | |
| — | |
| — | |
| — | |
| — |
Tax History
| Year | Property Taxes |
|---|---|
| 2012 | $7,116 |
Contact Agent
Nearby Similar Homes
Nearby Sold Comparables
Contact Agent
Listing Provided By
Coldwell Banker Residential







