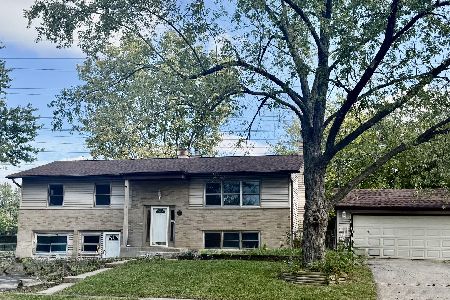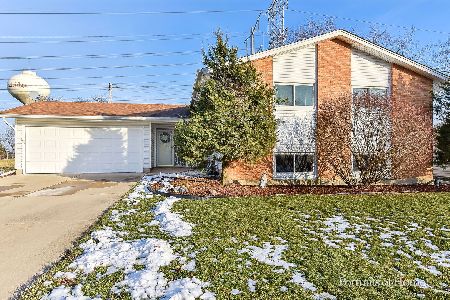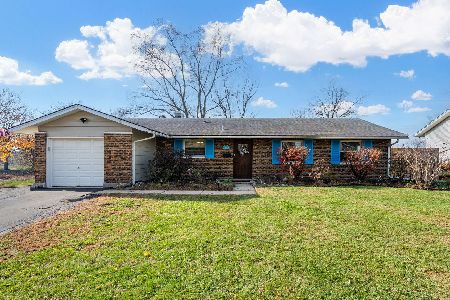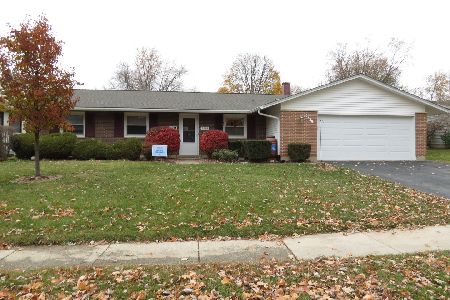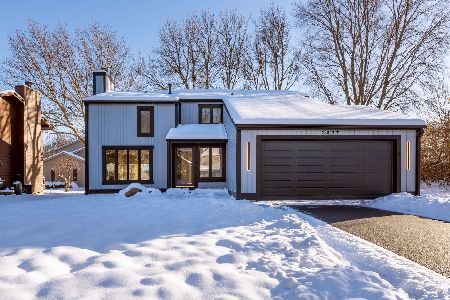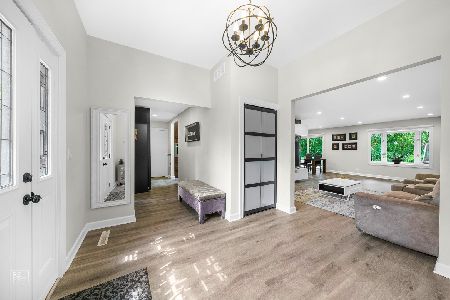6419 Halsey Drive, Woodridge, Illinois 60517
$241,000
|
Sold
|
|
| Status: | Closed |
| Sqft: | 1,343 |
| Cost/Sqft: | $186 |
| Beds: | 3 |
| Baths: | 2 |
| Year Built: | 1965 |
| Property Taxes: | $6,671 |
| Days On Market: | 2267 |
| Lot Size: | 0,20 |
Description
Beautifully updated and exceptionally maintained 3 bedroom ranch is a commuters delight. Located near Seven Bridges in the quiet Winston Hills subdivision, enjoy the a mature neighborhood and the convenience of being near I-355. Luxury vinyl laminate flooring, newer kitchen, newer roof, siding, and windows. Enjoy the open floor plan and the craftsman inspired finishes. Large 19 foot Living Room connects to an 18 foot Dining Room which makes entertaining a breeze. Expanded kitchen provides extra counter space and storage. Master Bathroom has private full master bath. 2 additional bedrooms share full bath in hallway. Private yard with vinyl fence, terraced landscaping with tons of perennials, and wood shed for additional storage. 1 year home warranty included!
Property Specifics
| Single Family | |
| — | |
| Ranch | |
| 1965 | |
| None | |
| DEARBORN | |
| No | |
| 0.2 |
| Du Page | |
| Winston Hills | |
| — / Not Applicable | |
| None | |
| Public | |
| Public Sewer | |
| 10559028 | |
| 0823108010 |
Nearby Schools
| NAME: | DISTRICT: | DISTANCE: | |
|---|---|---|---|
|
Grade School
Goodrich Elementary School |
68 | — | |
|
Middle School
Thomas Jefferson Junior High Sch |
68 | Not in DB | |
|
High School
North High School |
99 | Not in DB | |
Property History
| DATE: | EVENT: | PRICE: | SOURCE: |
|---|---|---|---|
| 20 Dec, 2019 | Sold | $241,000 | MRED MLS |
| 16 Nov, 2019 | Under contract | $250,000 | MRED MLS |
| 5 Nov, 2019 | Listed for sale | $250,000 | MRED MLS |
Room Specifics
Total Bedrooms: 3
Bedrooms Above Ground: 3
Bedrooms Below Ground: 0
Dimensions: —
Floor Type: Vinyl
Dimensions: —
Floor Type: Vinyl
Full Bathrooms: 2
Bathroom Amenities: —
Bathroom in Basement: 0
Rooms: No additional rooms
Basement Description: Slab
Other Specifics
| 1 | |
| Concrete Perimeter | |
| Asphalt | |
| Patio | |
| Fenced Yard,Landscaped | |
| 69X112X83X119 | |
| — | |
| Full | |
| Wood Laminate Floors, First Floor Bedroom, First Floor Laundry, First Floor Full Bath | |
| Range, Microwave, Dishwasher, Refrigerator, Washer, Dryer | |
| Not in DB | |
| Sidewalks, Street Lights, Street Paved | |
| — | |
| — | |
| — |
Tax History
| Year | Property Taxes |
|---|---|
| 2019 | $6,671 |
Contact Agent
Nearby Similar Homes
Nearby Sold Comparables
Contact Agent
Listing Provided By
john greene, Realtor

