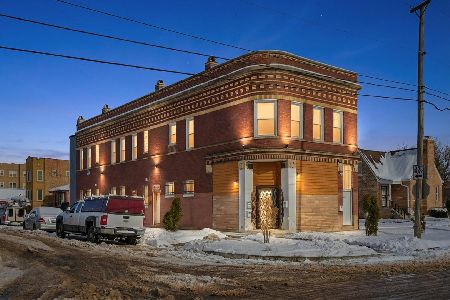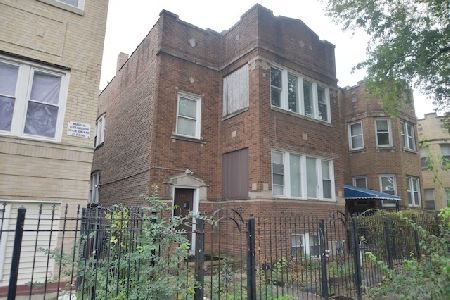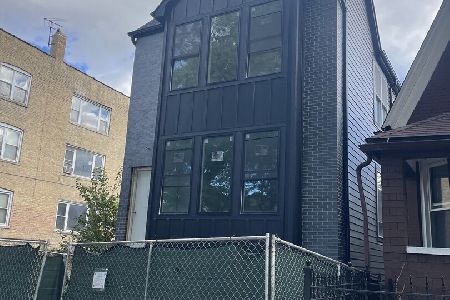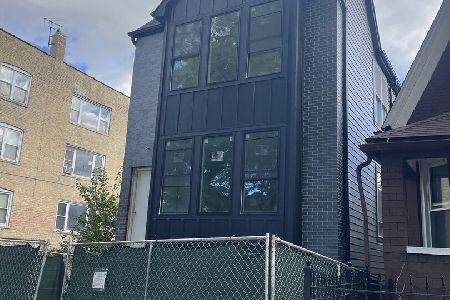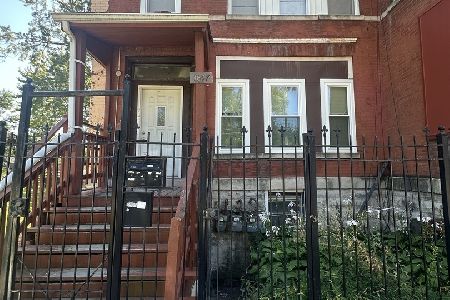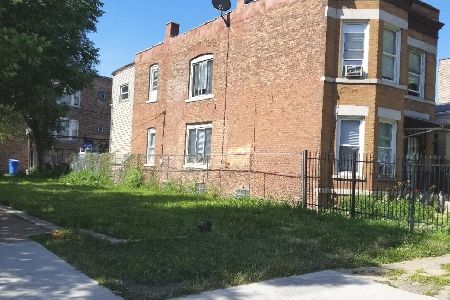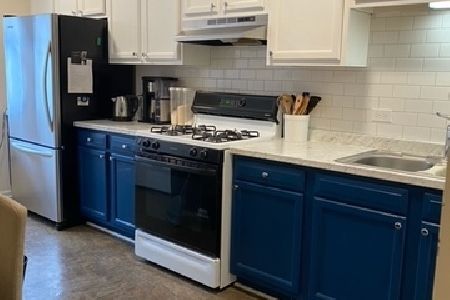642 Avers Avenue, Humboldt Park, Chicago, Illinois 60624
$365,000
|
Sold
|
|
| Status: | Closed |
| Sqft: | 0 |
| Cost/Sqft: | — |
| Beds: | 7 |
| Baths: | 0 |
| Year Built: | 1910 |
| Property Taxes: | $3,524 |
| Days On Market: | 307 |
| Lot Size: | 0,00 |
Description
Well kept gray stone brick building with 2 units. Both units show well with good tenants. Move right in or continue renting as this property needs no work and is ready to go. It should be noted the basement is finished in this building, but this building zones as a 2 unit. Close to public transportation. Don't miss this opportunity and schedule your showing today. It should be noted the current rents are considered low and there is ample margin for rent increases. Broker Owned.
Property Specifics
| Multi-unit | |
| — | |
| — | |
| 1910 | |
| — | |
| 2 UNITS | |
| No | |
| 0 |
| Cook | |
| — | |
| — / — | |
| — | |
| — | |
| — | |
| 12326420 | |
| 16111120260000 |
Property History
| DATE: | EVENT: | PRICE: | SOURCE: |
|---|---|---|---|
| 3 Dec, 2010 | Sold | $135,000 | MRED MLS |
| 14 Sep, 2010 | Under contract | $149,900 | MRED MLS |
| — | Last price change | $159,900 | MRED MLS |
| 10 Jun, 2010 | Listed for sale | $169,900 | MRED MLS |
| 10 Jul, 2025 | Sold | $365,000 | MRED MLS |
| 8 Apr, 2025 | Under contract | $369,900 | MRED MLS |
| 2 Apr, 2025 | Listed for sale | $369,900 | MRED MLS |
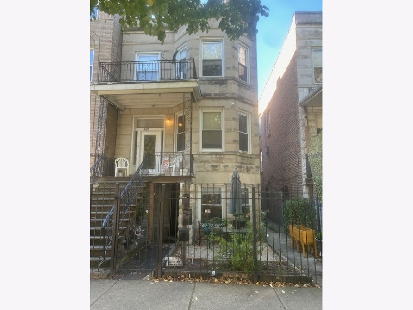
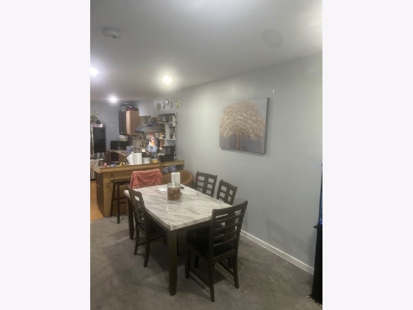
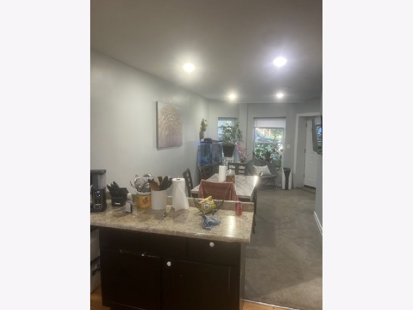
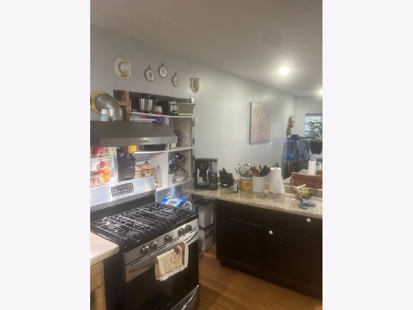
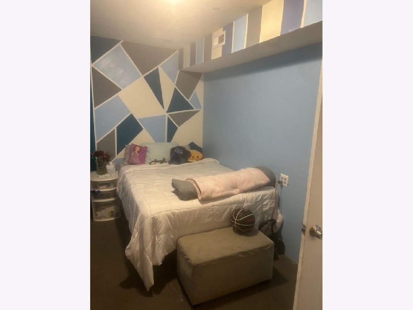
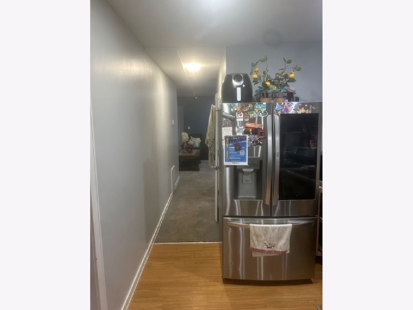
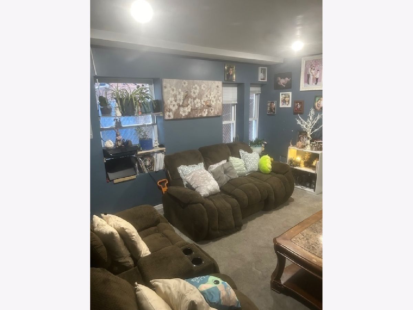
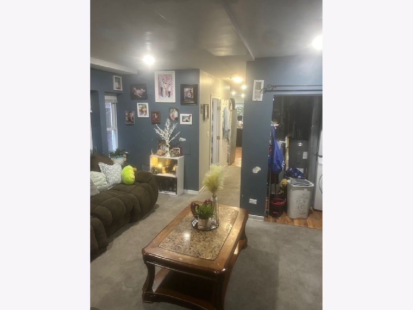
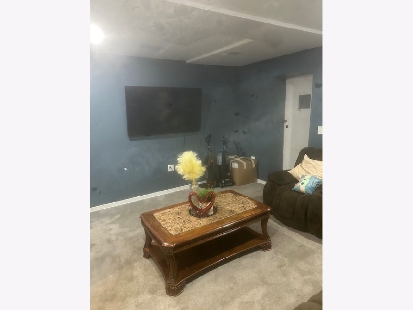
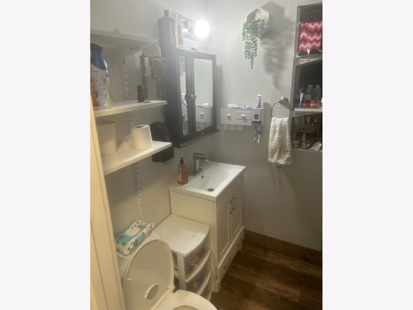
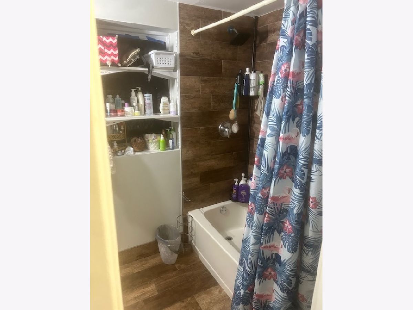
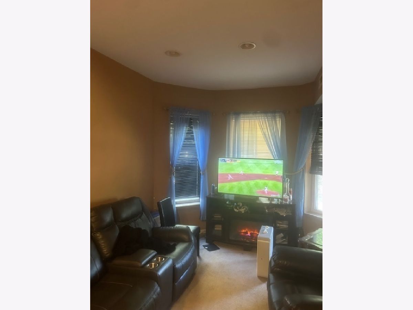
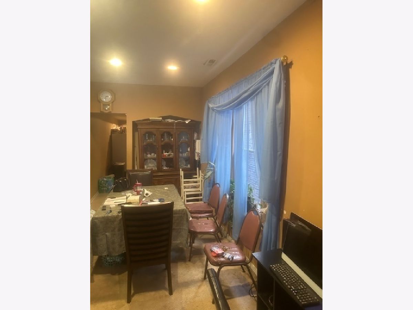
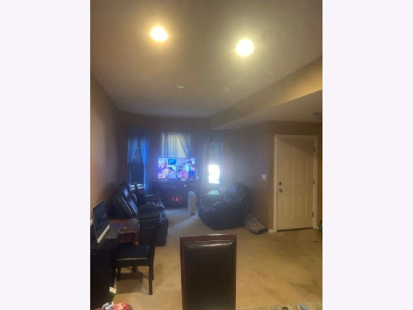
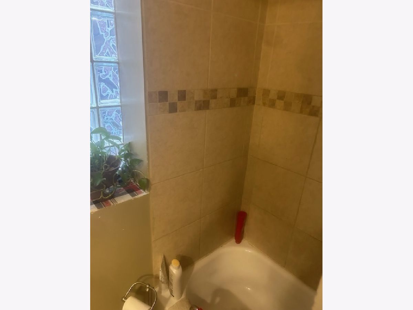
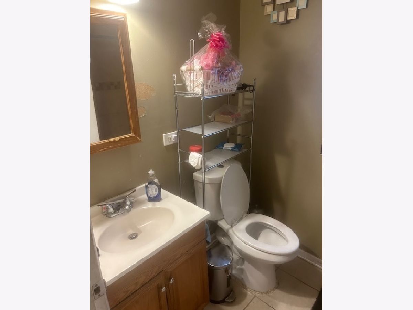
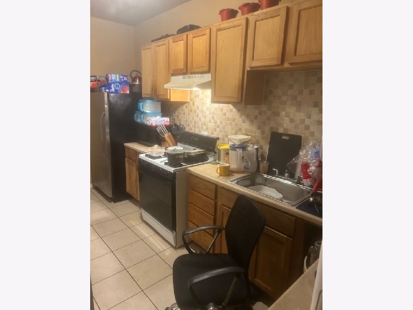
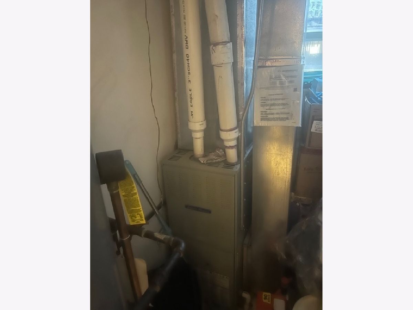
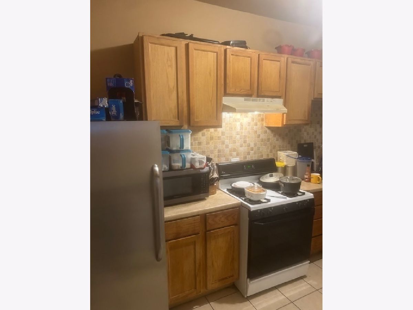
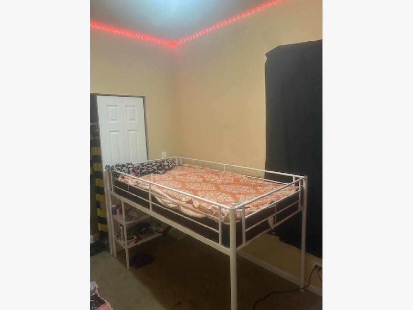
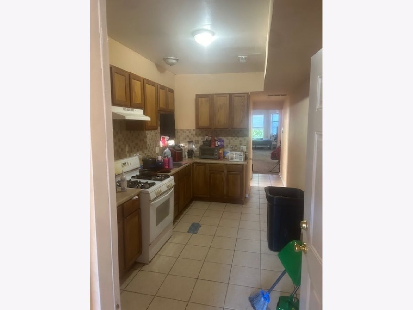
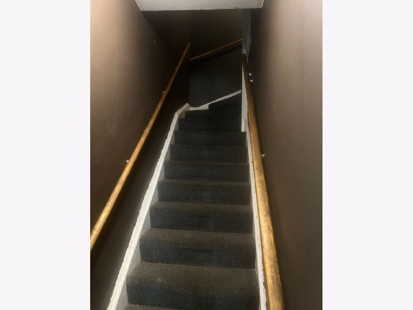
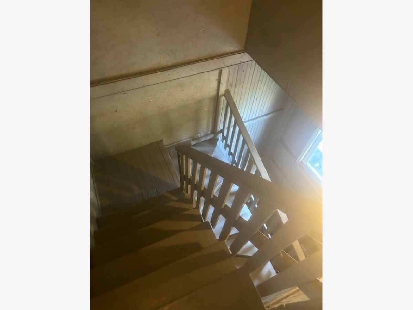
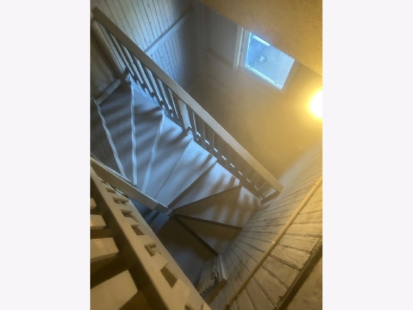
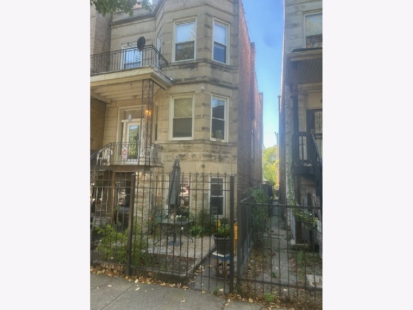
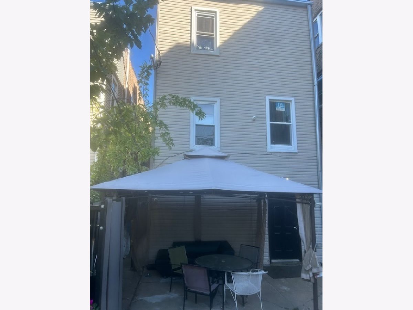
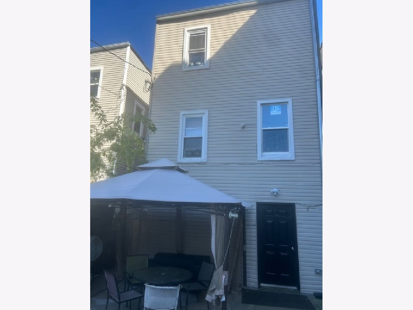
Room Specifics
Total Bedrooms: 7
Bedrooms Above Ground: 7
Bedrooms Below Ground: 0
Dimensions: —
Floor Type: —
Dimensions: —
Floor Type: —
Dimensions: —
Floor Type: —
Dimensions: —
Floor Type: —
Dimensions: —
Floor Type: —
Dimensions: —
Floor Type: —
Full Bathrooms: 2
Bathroom Amenities: —
Bathroom in Basement: —
Rooms: —
Basement Description: —
Other Specifics
| — | |
| — | |
| — | |
| — | |
| — | |
| 25 X 125 | |
| — | |
| — | |
| — | |
| — | |
| Not in DB | |
| — | |
| — | |
| — | |
| — |
Tax History
| Year | Property Taxes |
|---|---|
| 2010 | $5,239 |
| 2025 | $3,524 |
Contact Agent
Nearby Similar Homes
Nearby Sold Comparables
Contact Agent
Listing Provided By
Kale Realty

