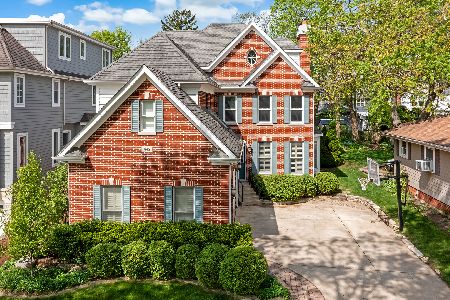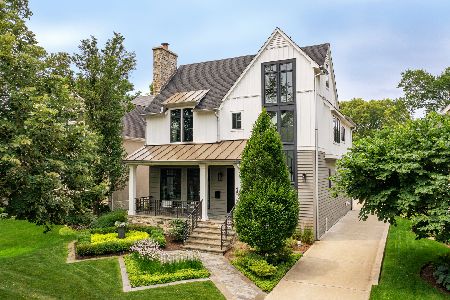642 Bodin Street, Hinsdale, Illinois 60521
$963,000
|
Sold
|
|
| Status: | Closed |
| Sqft: | 2,934 |
| Cost/Sqft: | $341 |
| Beds: | 4 |
| Baths: | 5 |
| Year Built: | 2000 |
| Property Taxes: | $18,063 |
| Days On Market: | 1801 |
| Lot Size: | 0,14 |
Description
Such a fun neighborhood for all age groups and wonderful place to call home! Terrific residence with 4 finished levels, 4 bedrooms, 4.1 baths, over 4,000 sq ft of finished living space. The floor plan is very fluid with flex spaces to accommodate specific needs of today's buyers. Kitchen is set up for a cook... evident by the fabulous meals created there, island with seating, access to deck. FAMILY sitting Room opens into Kitchen with the focal point of the Fireplace, Wet Bar, French Doors into the Living Room. Large Bonus Room on the 3rd level offers en-suite Full Bathroom and built-in window seat, currently being used as a Bedroom, but would also make great Home Office, Classroom, Exercise room, Recreation room or Related Living Quarters. Primary Bedroom has en-suite Full Bathroom, large walk-in-closet, linen closet, separate shower, tub, views of yard. Bedrooms are all very spacious with large finished closets & high ceilings. Recreation Room in the basement has a wood burning Fireplace, Office, and storage room. The backyard has the perfect set up with a west facing deck for evening grilling & all day sunshine. So close to Dietz Park, Robbins Park, the Pool, Metra Train Stations, National Blue Ribbon Award winning Madison School, brand new Hinsdale Middle School, highly ranked Hinsdale Central High School, The Community House (offers classes, activities & special events for children & adults) plus downtown Hinsdale with all the convenience of wonderful options for dining, shopping and events throughout the year the make this the perfect choice to call Home!
Property Specifics
| Single Family | |
| — | |
| — | |
| 2000 | |
| Full | |
| — | |
| No | |
| 0.14 |
| Du Page | |
| — | |
| — / Not Applicable | |
| None | |
| Public | |
| Public Sewer | |
| 10993738 | |
| 0911404025 |
Nearby Schools
| NAME: | DISTRICT: | DISTANCE: | |
|---|---|---|---|
|
Grade School
Madison Elementary School |
181 | — | |
|
Middle School
Hinsdale Middle School |
181 | Not in DB | |
|
High School
Hinsdale Central High School |
86 | Not in DB | |
Property History
| DATE: | EVENT: | PRICE: | SOURCE: |
|---|---|---|---|
| 30 Apr, 2021 | Sold | $963,000 | MRED MLS |
| 23 Feb, 2021 | Under contract | $1,000,000 | MRED MLS |
| 12 Feb, 2021 | Listed for sale | $1,000,000 | MRED MLS |
| 28 Jun, 2024 | Sold | $1,385,000 | MRED MLS |
| 4 May, 2024 | Under contract | $1,375,000 | MRED MLS |
| 3 May, 2024 | Listed for sale | $1,375,000 | MRED MLS |
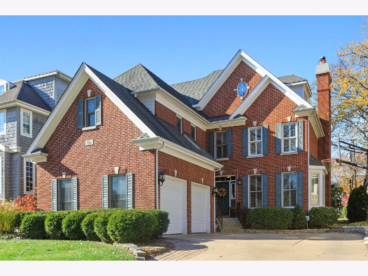
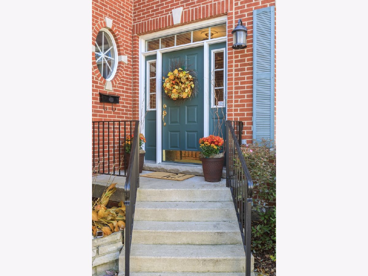
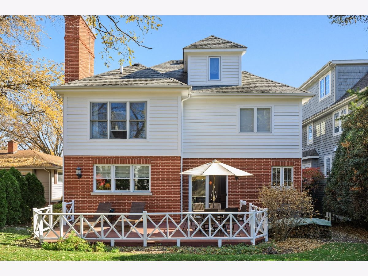
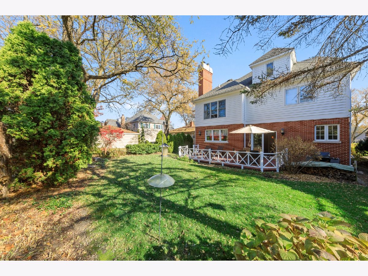
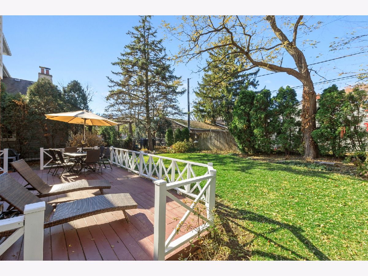
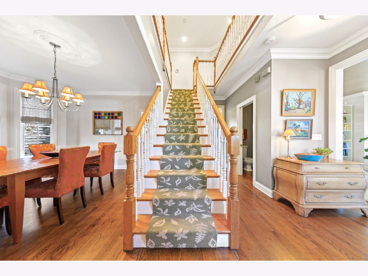
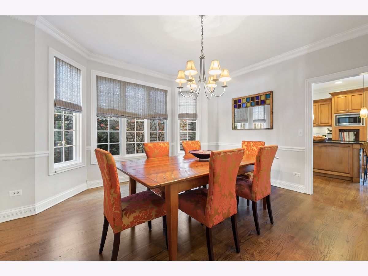
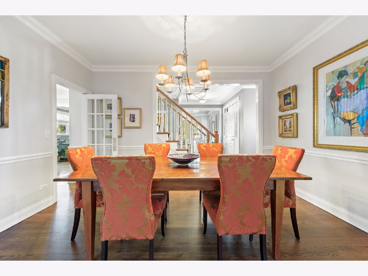
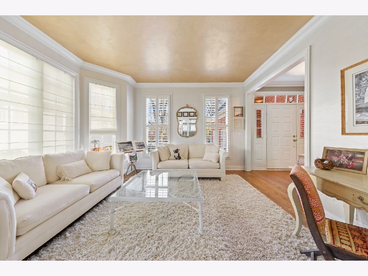
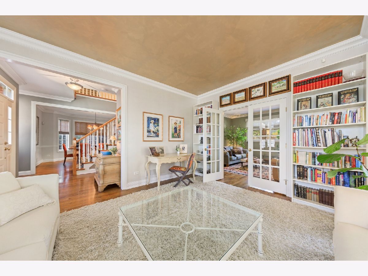
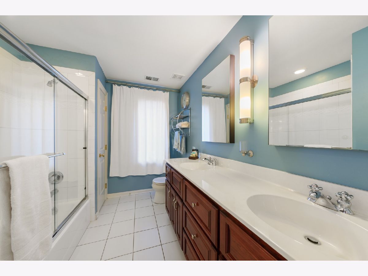
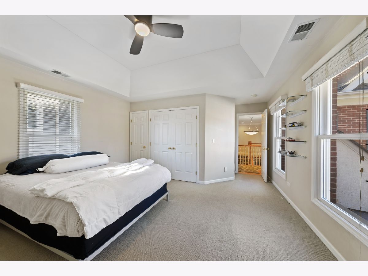
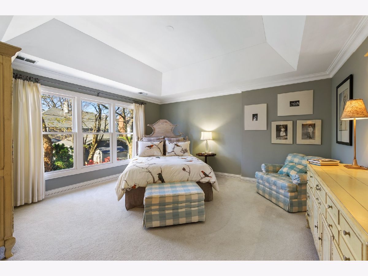
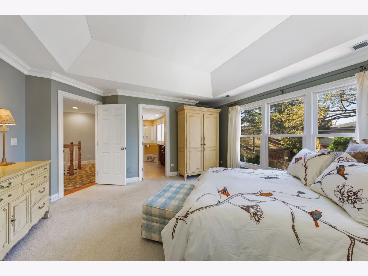
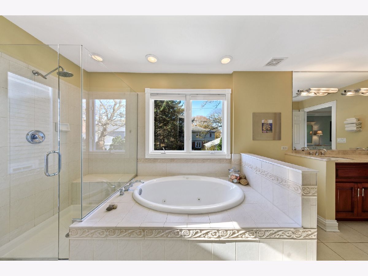
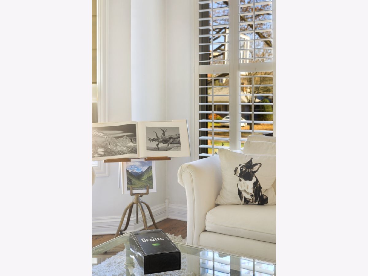
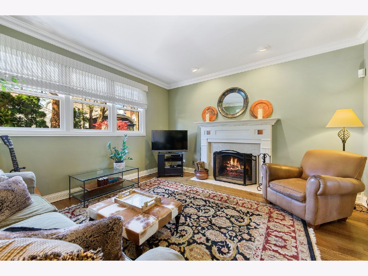
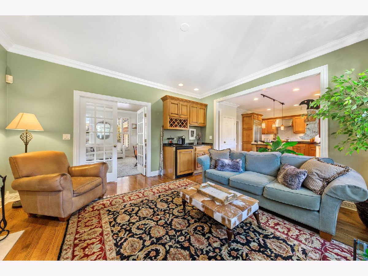
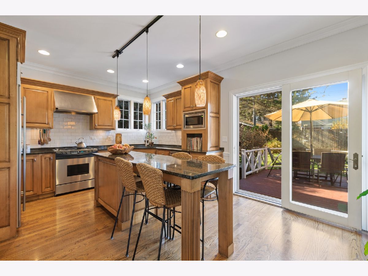
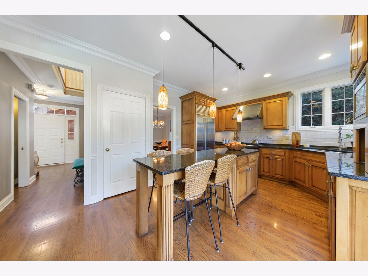
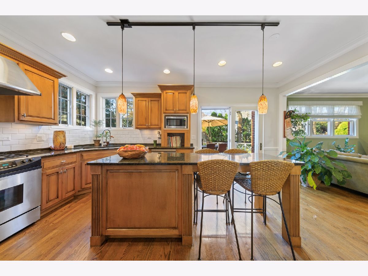
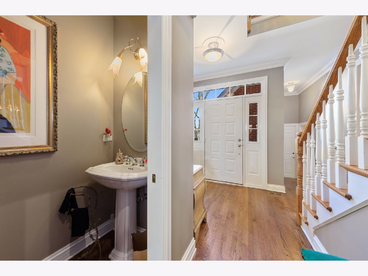
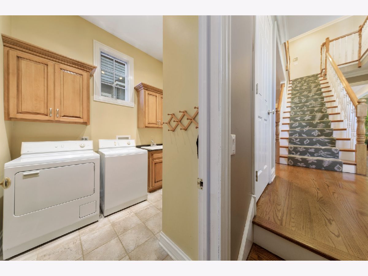
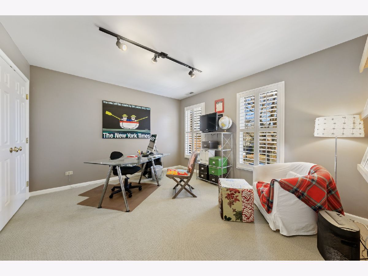
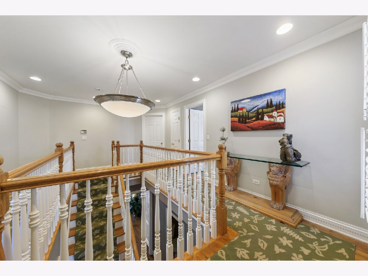
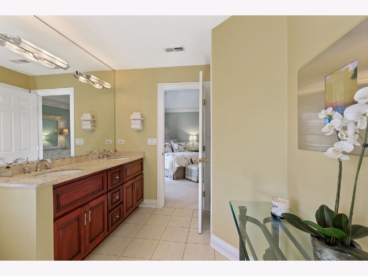
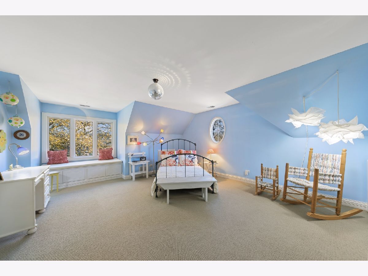
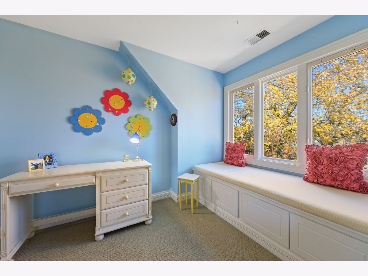
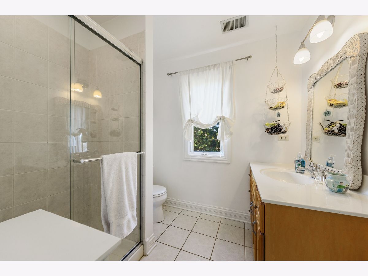
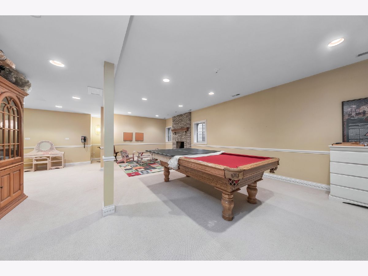
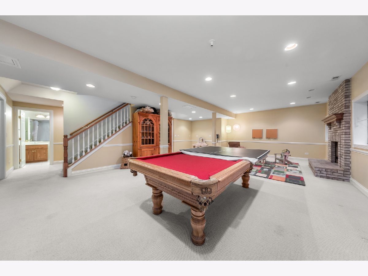
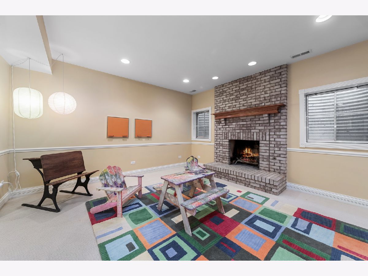
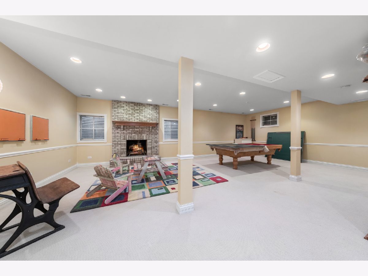
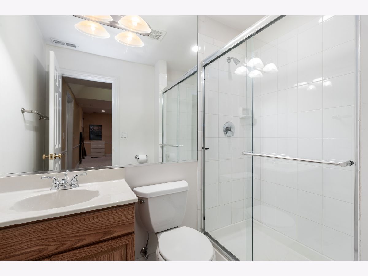
Room Specifics
Total Bedrooms: 4
Bedrooms Above Ground: 4
Bedrooms Below Ground: 0
Dimensions: —
Floor Type: Carpet
Dimensions: —
Floor Type: Carpet
Dimensions: —
Floor Type: Carpet
Full Bathrooms: 5
Bathroom Amenities: Whirlpool,Separate Shower,Double Sink
Bathroom in Basement: 1
Rooms: Office,Sitting Room,Walk In Closet
Basement Description: Finished
Other Specifics
| 2 | |
| Concrete Perimeter | |
| Concrete | |
| Deck | |
| Landscaped,Mature Trees,Sidewalks | |
| 50X126 | |
| — | |
| Full | |
| Vaulted/Cathedral Ceilings, Bar-Wet, Hardwood Floors, First Floor Laundry, Built-in Features, Walk-In Closet(s), Bookcases, Ceiling - 10 Foot, Ceilings - 9 Foot, Open Floorplan, Some Wood Floors, Drapes/Blinds, Granite Counters, Separate Dining Room | |
| Range, Microwave, Dishwasher, High End Refrigerator, Bar Fridge, Washer, Dryer, Disposal, Stainless Steel Appliance(s), Range Hood | |
| Not in DB | |
| Park, Pool, Tennis Court(s), Curbs, Sidewalks, Street Paved, Other | |
| — | |
| — | |
| Wood Burning, Gas Starter, Includes Accessories, More than one |
Tax History
| Year | Property Taxes |
|---|---|
| 2021 | $18,063 |
| 2024 | $19,171 |
Contact Agent
Nearby Similar Homes
Nearby Sold Comparables
Contact Agent
Listing Provided By
Berkshire Hathaway HomeServices Chicago







