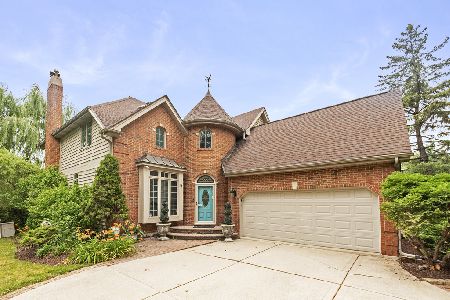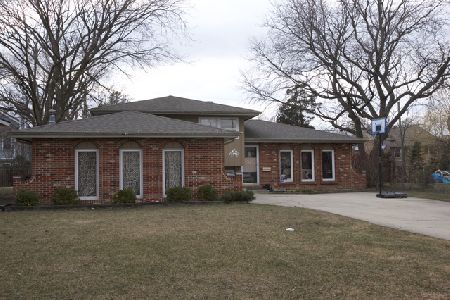642 Mills Street, Hinsdale, Illinois 60521
$445,000
|
Sold
|
|
| Status: | Closed |
| Sqft: | 2,429 |
| Cost/Sqft: | $197 |
| Beds: | 4 |
| Baths: | 3 |
| Year Built: | 1969 |
| Property Taxes: | $12,426 |
| Days On Market: | 1749 |
| Lot Size: | 0,22 |
Description
Smartly situated on a lightly travelled street, this quality built, impeccably maintained and tastefully decorated best describes this sunny and spacious 4 bedroom home. Generous sized rooms and excellent floor plan is perfect for everyday living and entertaining. Features include: private entryway with ample coat closet. Grand living/dining room with new flooring that opens to a spacious family room. The main level also includes a charming white kitchen and updated bathroom. Second floor with Master bedroom and private bath, 3 additional bedrooms and full bath. Beautifully redone hardwood flooring adds to the charm. Finished lower level with generous rec room and plenty of storage. Two car garage and shed for additional storage. Easy walk to Starbucks and Whole Foods. Front of home faces Fuller Road. Easy access to highway. An amazing value.
Property Specifics
| Single Family | |
| — | |
| Traditional | |
| 1969 | |
| Full | |
| — | |
| No | |
| 0.22 |
| Cook | |
| — | |
| 0 / Not Applicable | |
| None | |
| Lake Michigan | |
| Public Sewer | |
| 11052809 | |
| 18061170120000 |
Nearby Schools
| NAME: | DISTRICT: | DISTANCE: | |
|---|---|---|---|
|
Grade School
The Lane Elementary School |
181 | — | |
|
Middle School
Clarendon Hills Middle School |
181 | Not in DB | |
|
High School
Hinsdale Central High School |
86 | Not in DB | |
Property History
| DATE: | EVENT: | PRICE: | SOURCE: |
|---|---|---|---|
| 16 Aug, 2021 | Sold | $445,000 | MRED MLS |
| 9 Jul, 2021 | Under contract | $479,000 | MRED MLS |
| 14 Apr, 2021 | Listed for sale | $479,000 | MRED MLS |
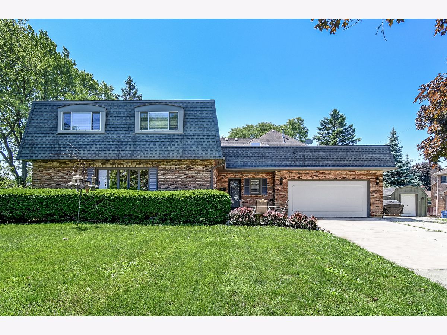
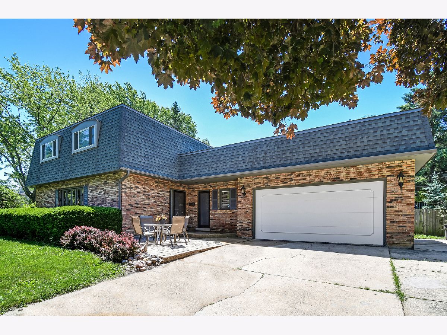
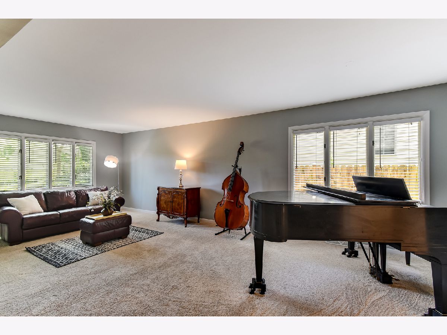
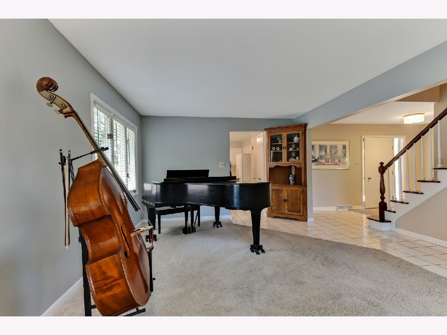
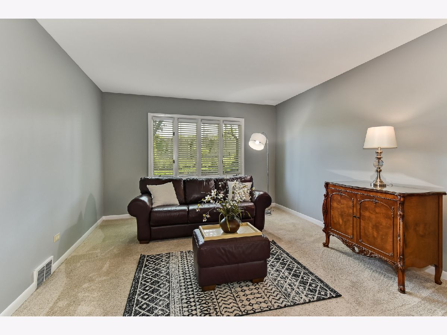
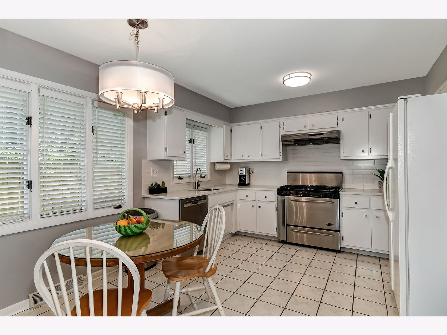
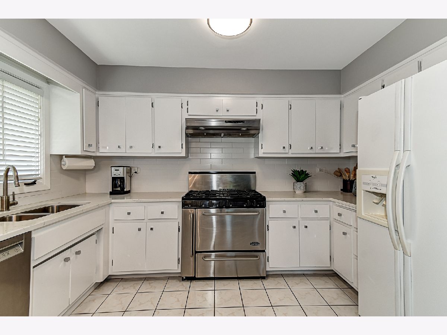
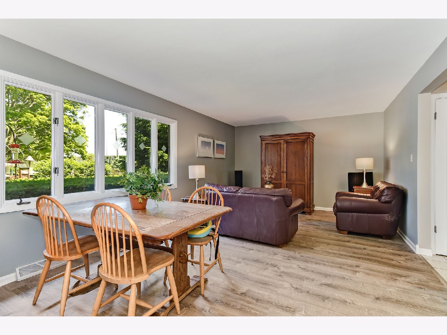
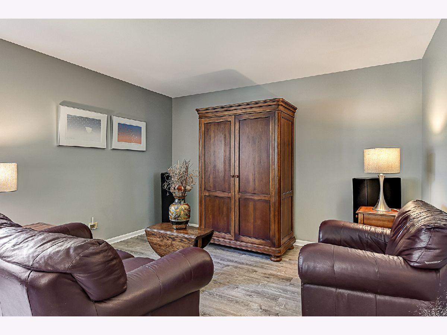
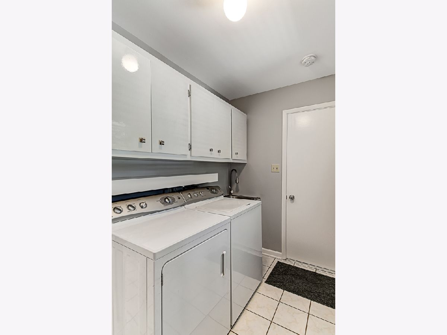
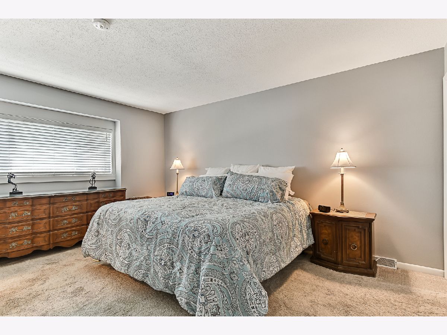
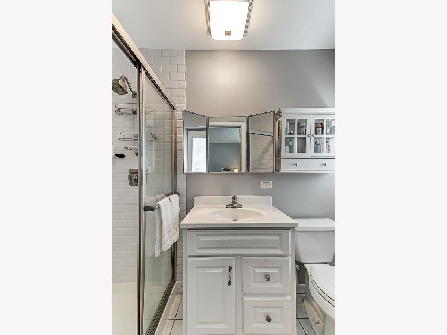
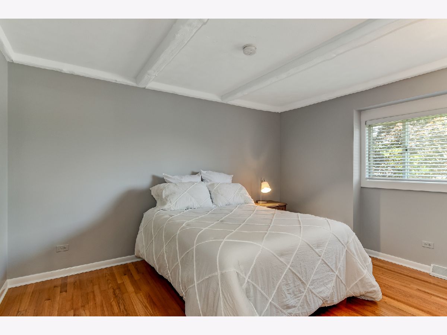
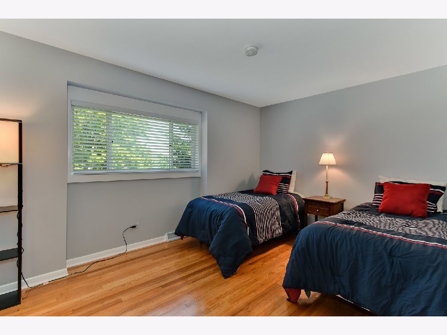
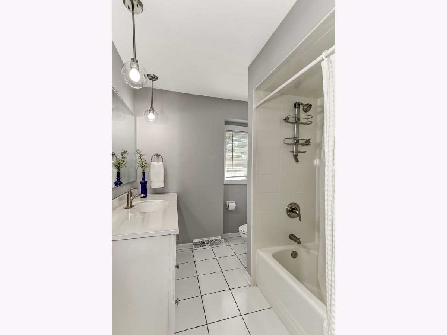
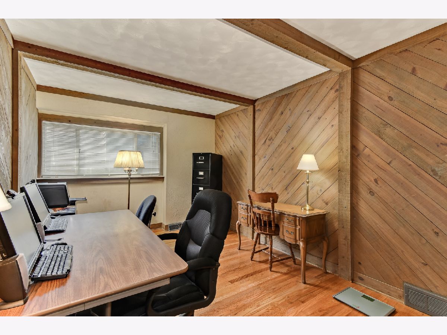
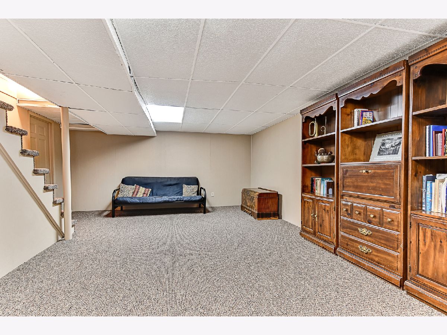
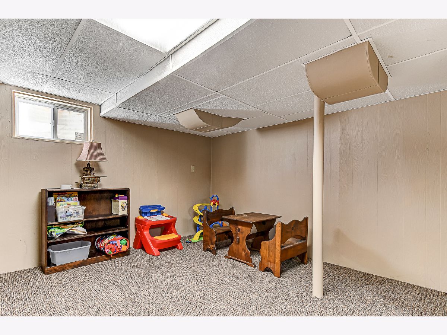
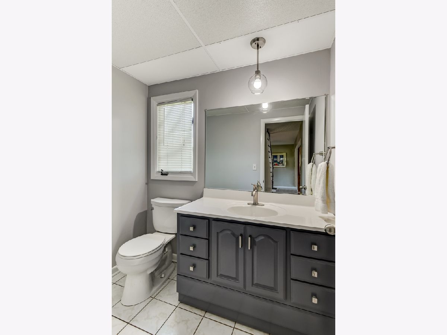
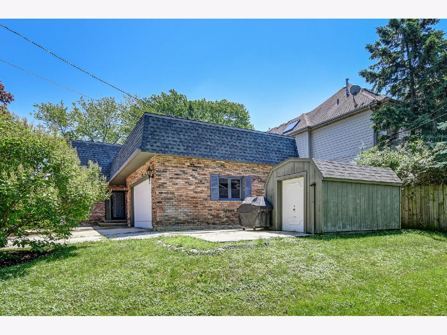
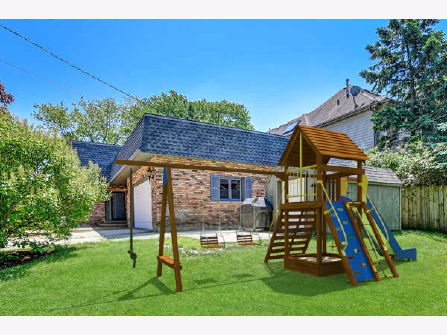
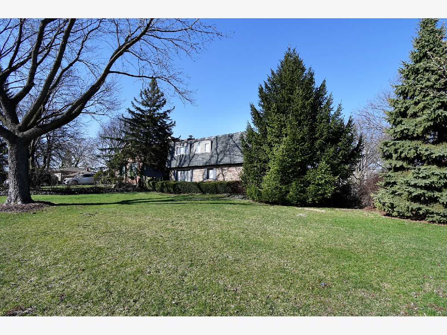
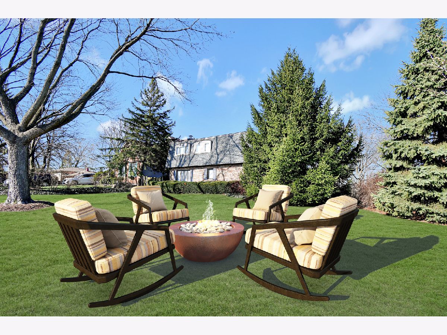
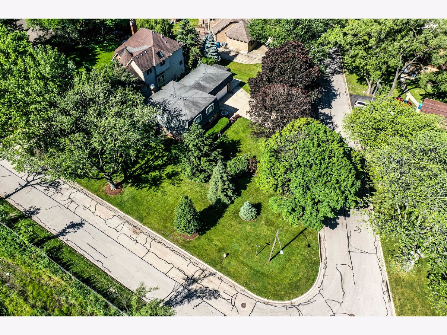
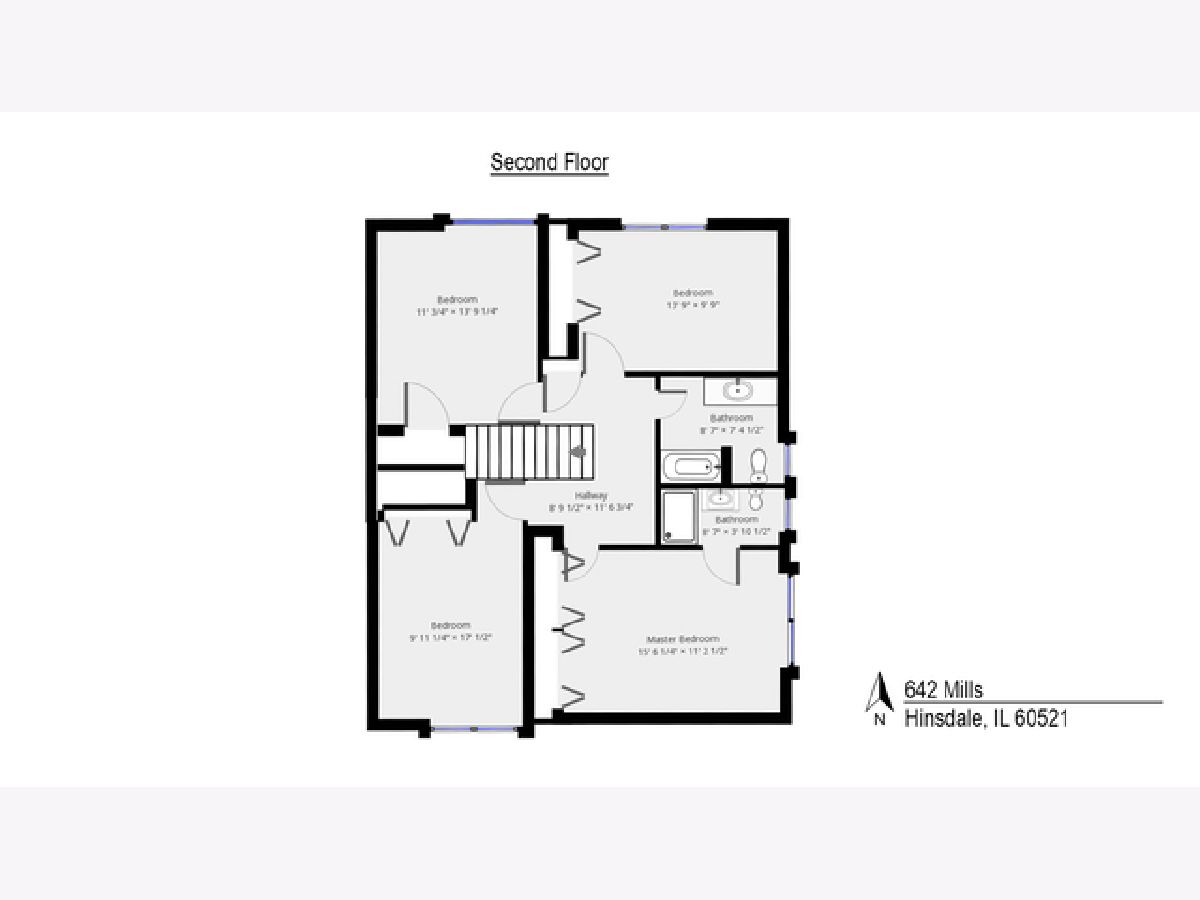
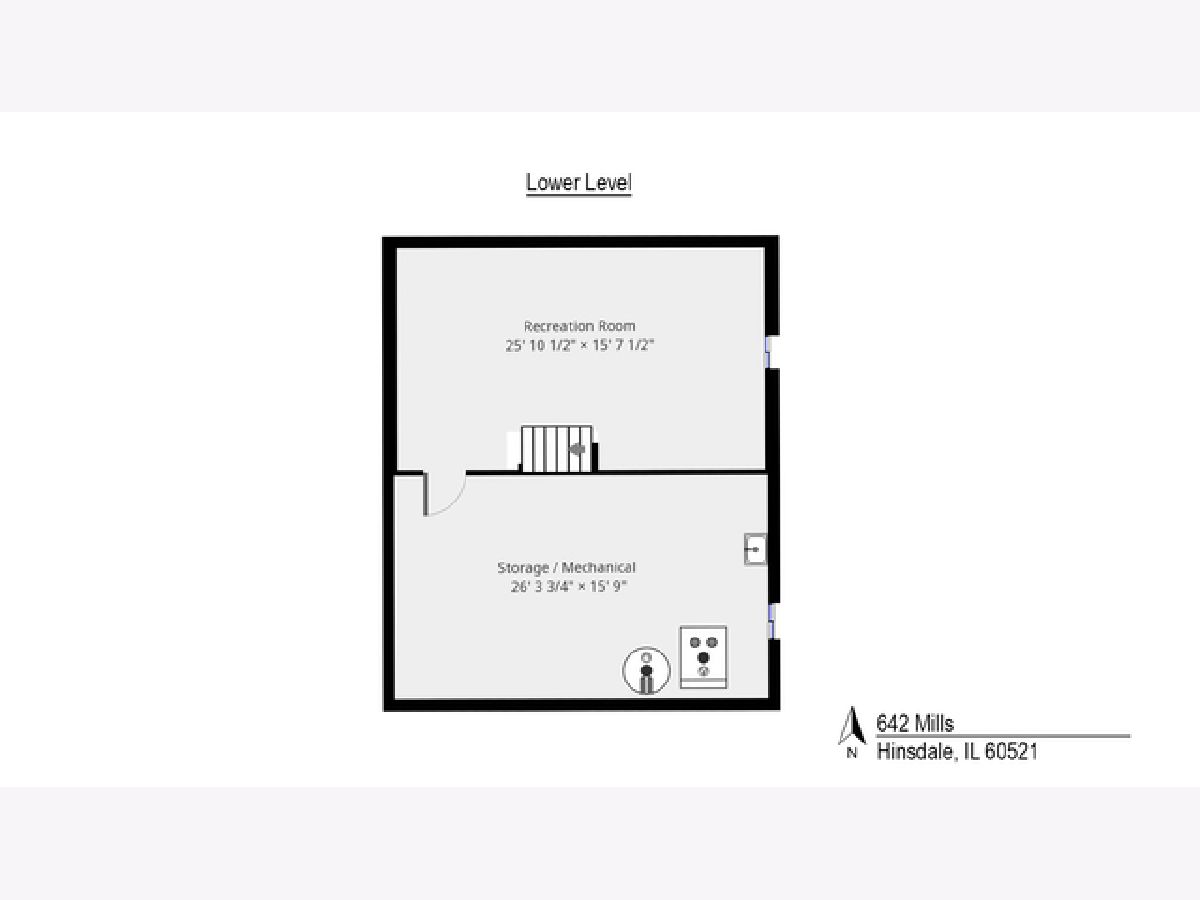
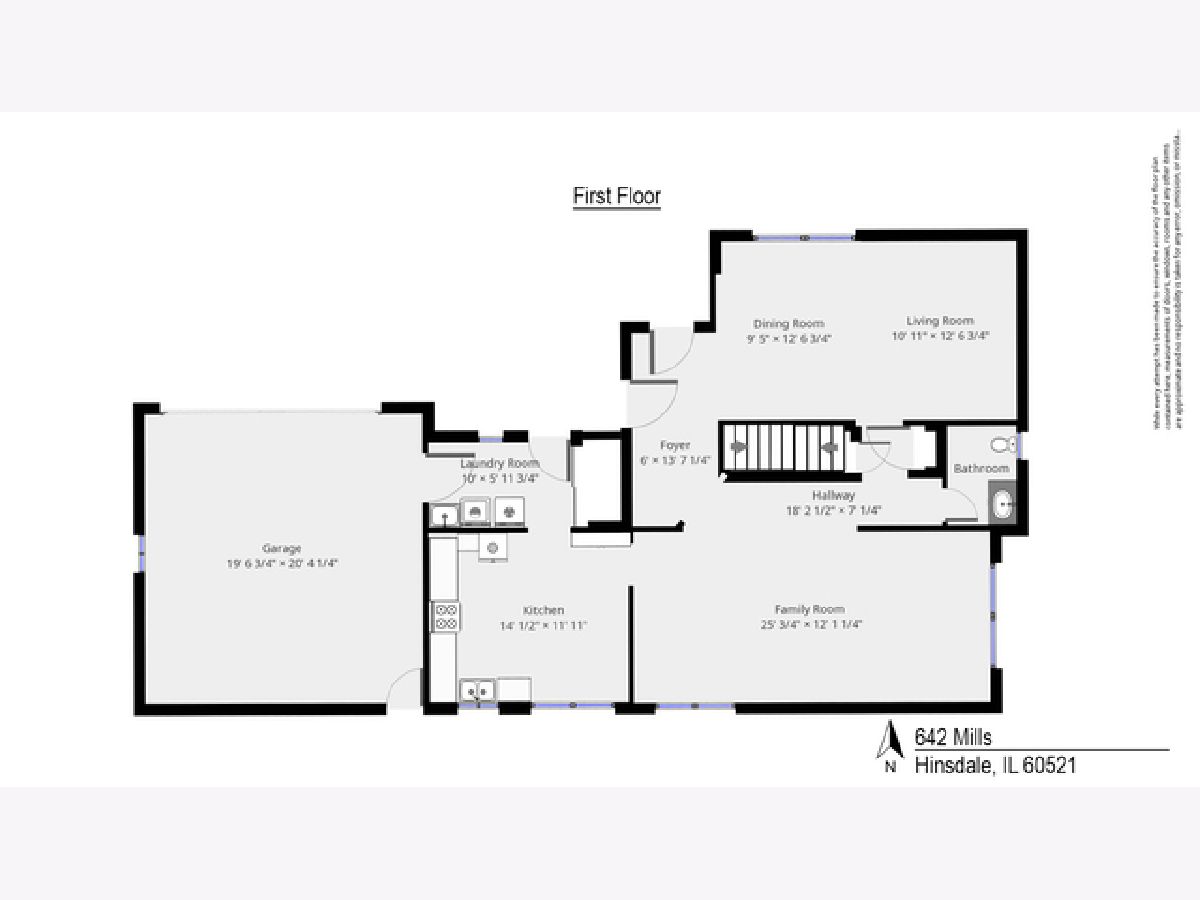
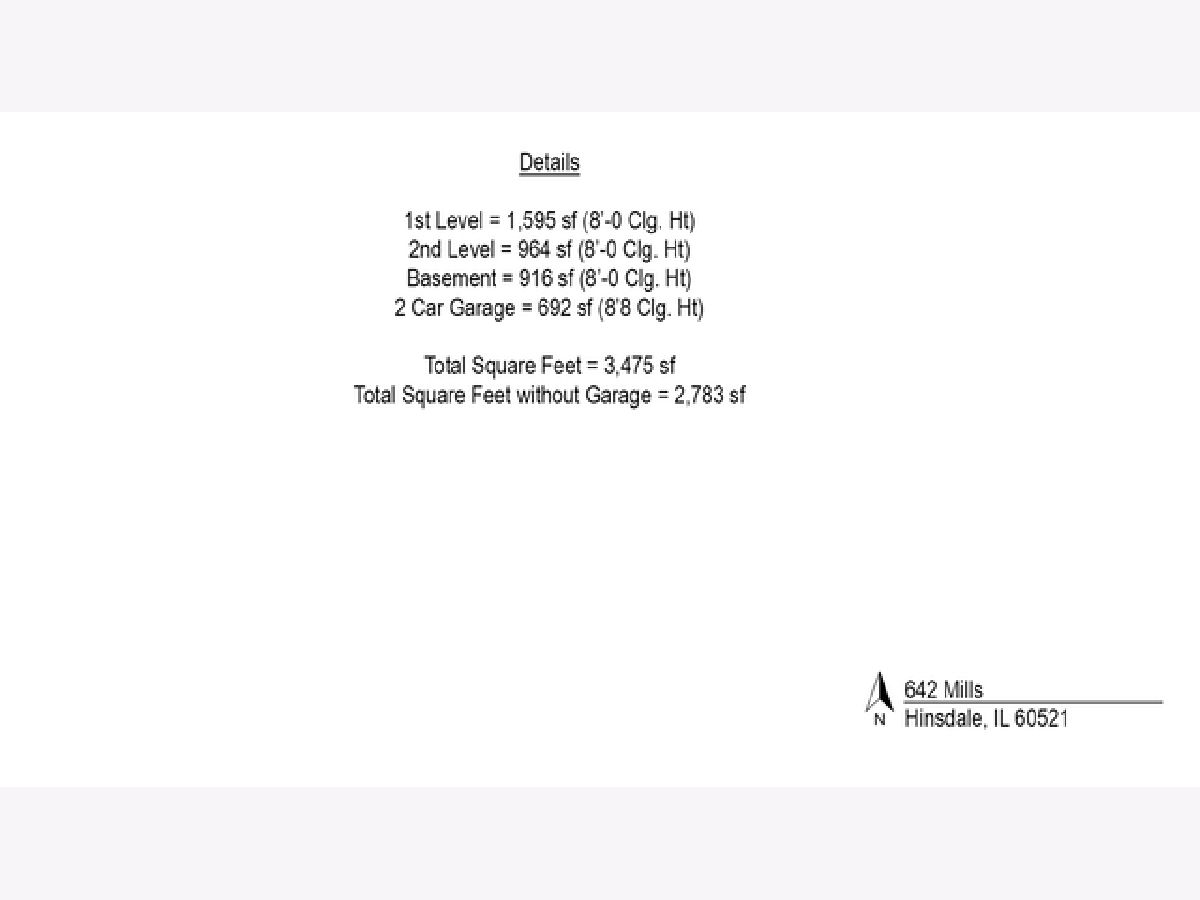
Room Specifics
Total Bedrooms: 4
Bedrooms Above Ground: 4
Bedrooms Below Ground: 0
Dimensions: —
Floor Type: Hardwood
Dimensions: —
Floor Type: Hardwood
Dimensions: —
Floor Type: Hardwood
Full Bathrooms: 3
Bathroom Amenities: —
Bathroom in Basement: 0
Rooms: Foyer,Recreation Room
Basement Description: Partially Finished
Other Specifics
| 2 | |
| Concrete Perimeter | |
| — | |
| Patio | |
| Cul-De-Sac,Irregular Lot,Landscaped | |
| 137X49X125X105 | |
| — | |
| Full | |
| First Floor Laundry | |
| Range, Dishwasher, Refrigerator, Washer, Dryer | |
| Not in DB | |
| Curbs, Street Lights, Street Paved | |
| — | |
| — | |
| — |
Tax History
| Year | Property Taxes |
|---|---|
| 2021 | $12,426 |
Contact Agent
Nearby Similar Homes
Nearby Sold Comparables
Contact Agent
Listing Provided By
Compass





