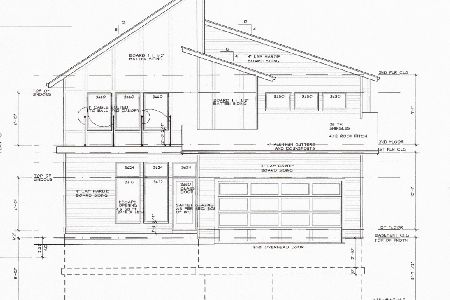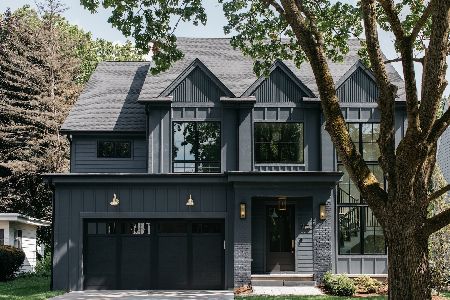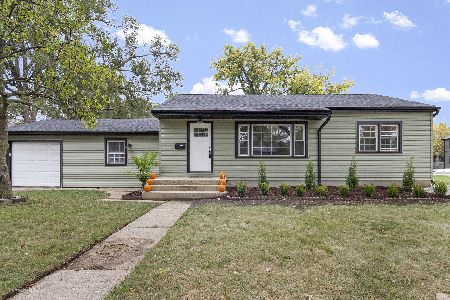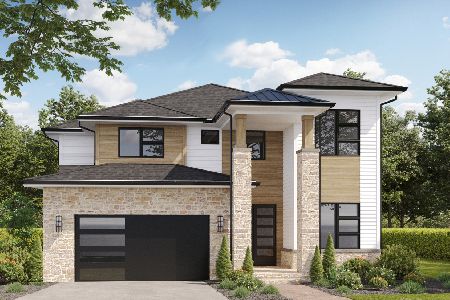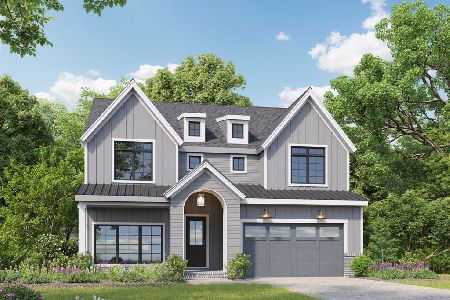642 Morningside Drive, Naperville, Illinois 60563
$330,000
|
Sold
|
|
| Status: | Closed |
| Sqft: | 0 |
| Cost/Sqft: | — |
| Beds: | 3 |
| Baths: | 2 |
| Year Built: | 1977 |
| Property Taxes: | $6,139 |
| Days On Market: | 1910 |
| Lot Size: | 0,18 |
Description
Fabulously located, just steps from downtown Naperville and across the park from the renowned District 203 Naperville North High School finds this delightful home. Upon entering you will find gleaming hardwood floors throughout. Streaming sunlight welcomes you in each and every room offering a functional floor plan with ample space to spread out for today's busy lifestyles! The kitchen dining space looks out over your own private scenic park. Plenty of cabinet space and countertops too. New stainless appliances don't dissapoint. Great for additional family fun is the oversized family room leading out into the fully fenced back yard. Upstairs finds three generous bedrooms with an abundance of closet space and a newly updated bathroom. The finished lower level provides additoinal living space. Close to schools, I-88, Metra, shopping, restaurants, and just minutes from downtown Naperville. This home checks all the boxes. A true gem at this price point located this close to the downtown area. Call today to schedule your private viewing.
Property Specifics
| Single Family | |
| — | |
| — | |
| 1977 | |
| Full | |
| — | |
| No | |
| 0.18 |
| Du Page | |
| — | |
| — / Not Applicable | |
| None | |
| Lake Michigan | |
| Public Sewer | |
| 10916693 | |
| 0713204024 |
Nearby Schools
| NAME: | DISTRICT: | DISTANCE: | |
|---|---|---|---|
|
Grade School
Naper Elementary School |
203 | — | |
|
Middle School
Washington Junior High School |
203 | Not in DB | |
|
High School
Naperville North High School |
203 | Not in DB | |
Property History
| DATE: | EVENT: | PRICE: | SOURCE: |
|---|---|---|---|
| 30 Dec, 2020 | Sold | $330,000 | MRED MLS |
| 13 Nov, 2020 | Under contract | $344,900 | MRED MLS |
| 25 Oct, 2020 | Listed for sale | $344,900 | MRED MLS |
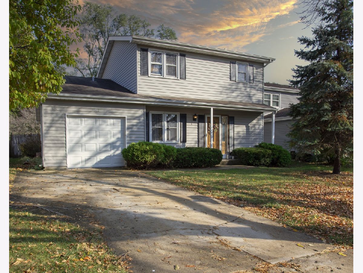
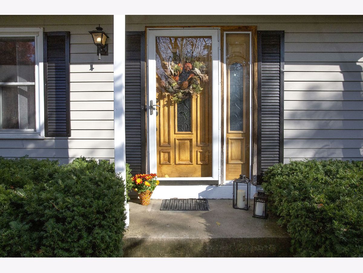
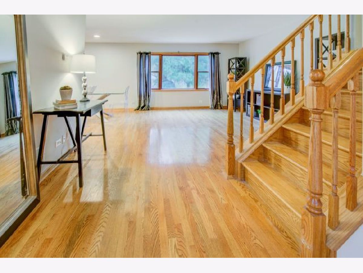
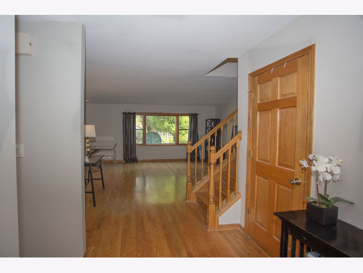
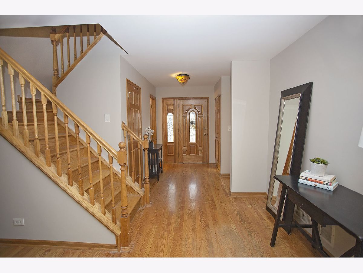
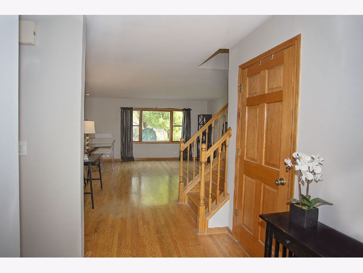
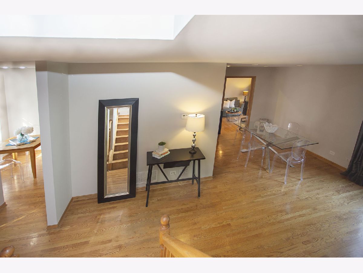
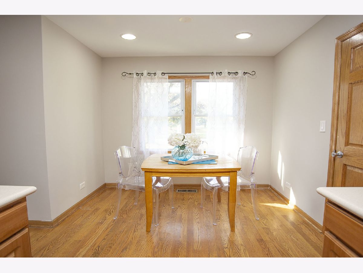
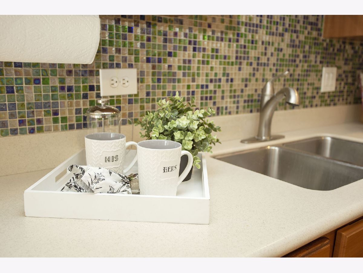
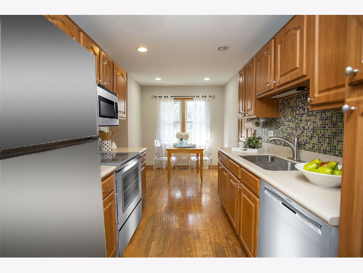
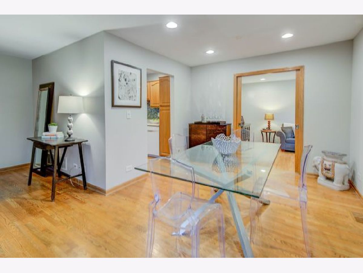
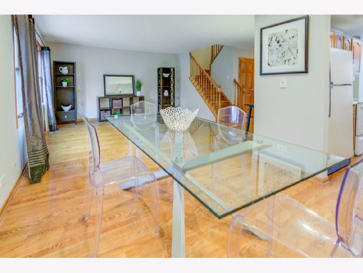
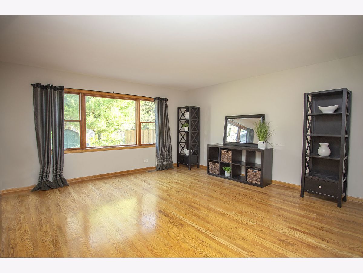
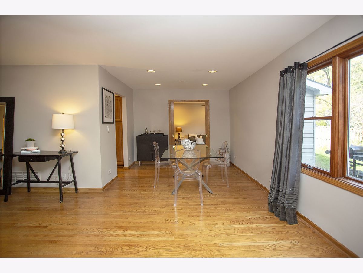
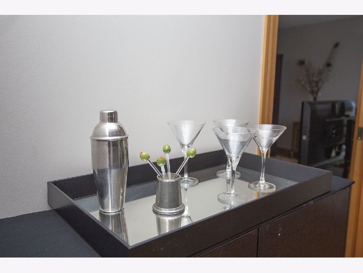
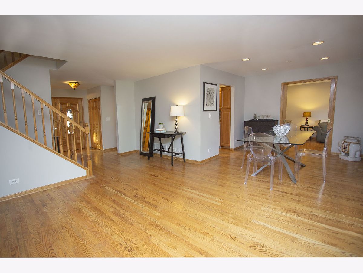
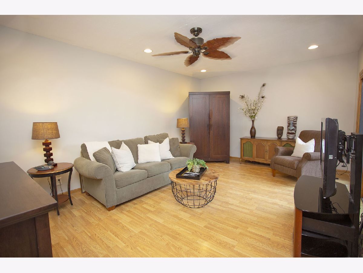
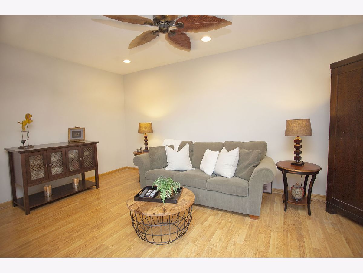
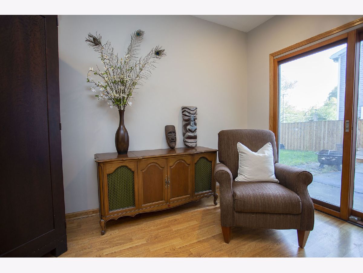
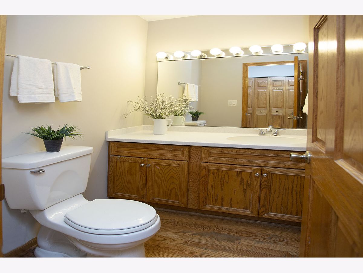
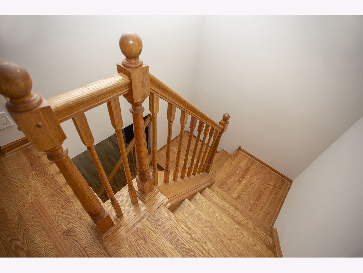
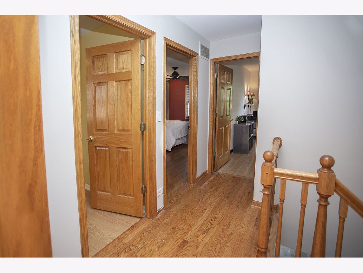
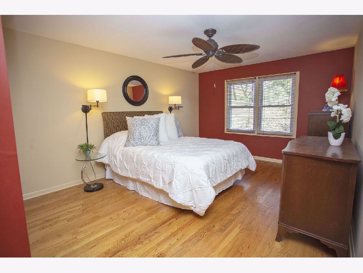
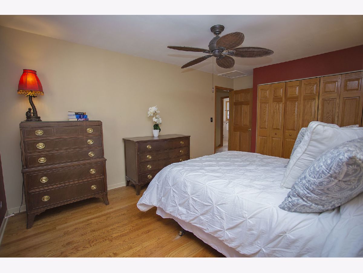
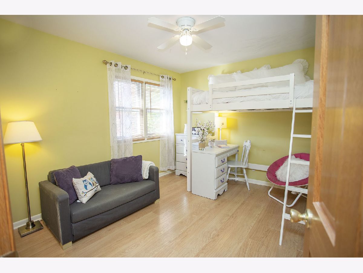
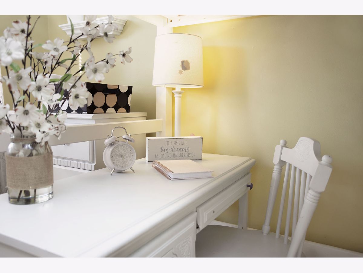
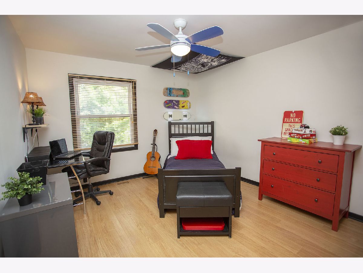
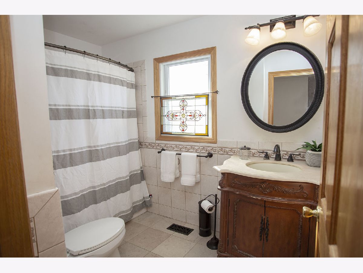
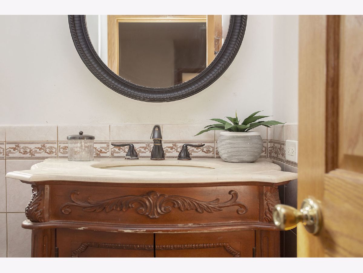
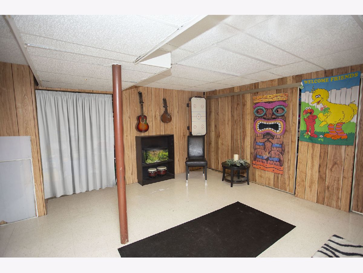
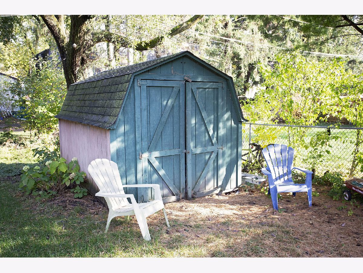
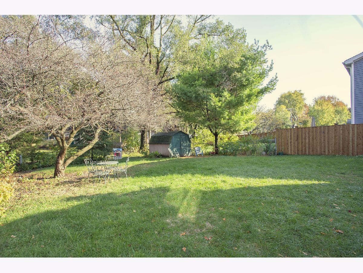
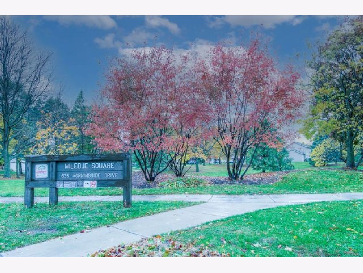
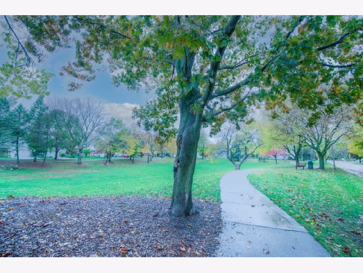
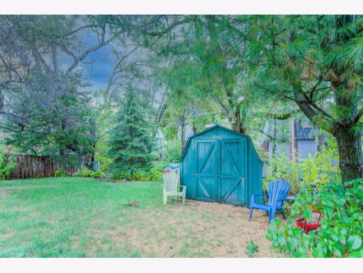
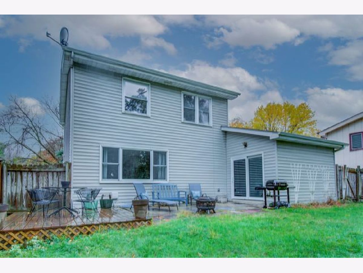
Room Specifics
Total Bedrooms: 3
Bedrooms Above Ground: 3
Bedrooms Below Ground: 0
Dimensions: —
Floor Type: Hardwood
Dimensions: —
Floor Type: Hardwood
Full Bathrooms: 2
Bathroom Amenities: —
Bathroom in Basement: 0
Rooms: Recreation Room
Basement Description: Finished
Other Specifics
| 1 | |
| Concrete Perimeter | |
| Concrete | |
| Deck | |
| Fenced Yard | |
| 50X150 | |
| Unfinished | |
| None | |
| Hardwood Floors, Separate Dining Room | |
| Range, Microwave, Dishwasher, Refrigerator, Washer, Dryer, Disposal, Electric Cooktop | |
| Not in DB | |
| — | |
| — | |
| — | |
| — |
Tax History
| Year | Property Taxes |
|---|---|
| 2020 | $6,139 |
Contact Agent
Nearby Similar Homes
Nearby Sold Comparables
Contact Agent
Listing Provided By
Coldwell Banker Realty


