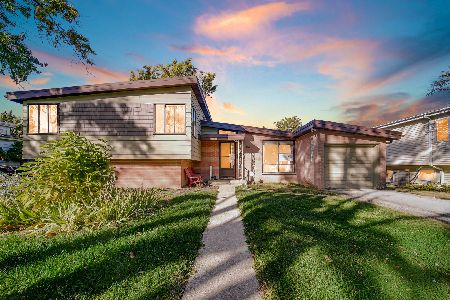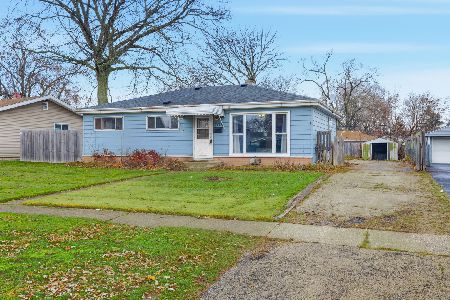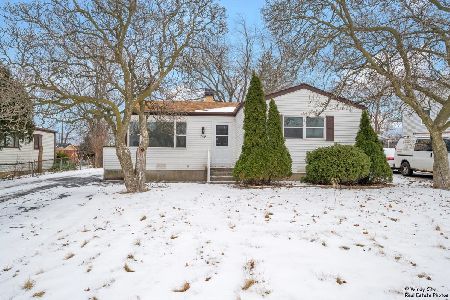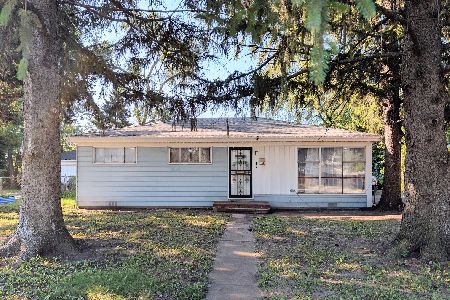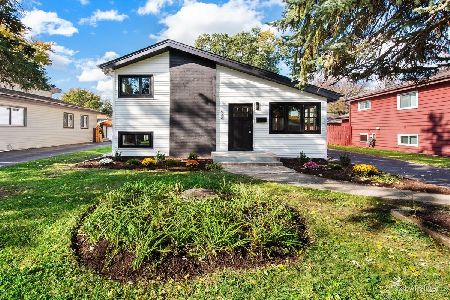642 Plymouth Street, Villa Park, Illinois 60181
$180,000
|
Sold
|
|
| Status: | Closed |
| Sqft: | 1,073 |
| Cost/Sqft: | $172 |
| Beds: | 3 |
| Baths: | 1 |
| Year Built: | 1958 |
| Property Taxes: | $3,773 |
| Days On Market: | 2638 |
| Lot Size: | 0,18 |
Description
Well cared for solid three bedroom ranch located close to expressways and train station. Newer siding, gutters, downspouts and roof. Also newer furnace, a/c, and hot water tank. New electric panel. Detached 2 car garage. Nice size fenced backyard with shed. Wood deck off back of home for entertaining. Ready for you to make it your home.
Property Specifics
| Single Family | |
| — | |
| Ranch | |
| 1958 | |
| None | |
| — | |
| No | |
| 0.18 |
| Du Page | |
| — | |
| 0 / Not Applicable | |
| None | |
| Lake Michigan | |
| Public Sewer | |
| 10130679 | |
| 0604107027 |
Nearby Schools
| NAME: | DISTRICT: | DISTANCE: | |
|---|---|---|---|
|
Grade School
Schafer Elementary School |
45 | — | |
|
Middle School
Jefferson Middle School |
45 | Not in DB | |
|
High School
Willowbrook High School |
88 | Not in DB | |
Property History
| DATE: | EVENT: | PRICE: | SOURCE: |
|---|---|---|---|
| 11 Feb, 2019 | Sold | $180,000 | MRED MLS |
| 9 Jan, 2019 | Under contract | $185,000 | MRED MLS |
| — | Last price change | $199,900 | MRED MLS |
| 5 Nov, 2018 | Listed for sale | $199,900 | MRED MLS |
Room Specifics
Total Bedrooms: 3
Bedrooms Above Ground: 3
Bedrooms Below Ground: 0
Dimensions: —
Floor Type: Hardwood
Dimensions: —
Floor Type: Carpet
Full Bathrooms: 1
Bathroom Amenities: —
Bathroom in Basement: 0
Rooms: Eating Area
Basement Description: Crawl
Other Specifics
| 2 | |
| — | |
| Concrete | |
| Deck | |
| — | |
| 67X128 | |
| — | |
| None | |
| First Floor Bedroom, First Floor Laundry, First Floor Full Bath | |
| Range, Microwave, Refrigerator, Washer, Dryer | |
| Not in DB | |
| — | |
| — | |
| — | |
| — |
Tax History
| Year | Property Taxes |
|---|---|
| 2019 | $3,773 |
Contact Agent
Nearby Similar Homes
Nearby Sold Comparables
Contact Agent
Listing Provided By
G.M. Smith & Son Realtors

