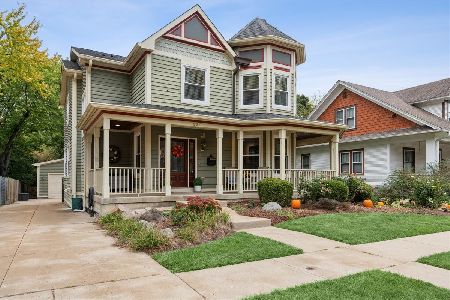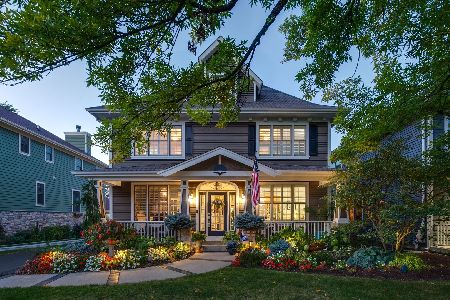642 Sunnyside Avenue, Libertyville, Illinois 60048
$880,000
|
Sold
|
|
| Status: | Closed |
| Sqft: | 4,306 |
| Cost/Sqft: | $209 |
| Beds: | 6 |
| Baths: | 6 |
| Year Built: | 2005 |
| Property Taxes: | $17,209 |
| Days On Market: | 4930 |
| Lot Size: | 0,21 |
Description
Luxurious Libertyville!Immaculately maintained with custom craftsmanship on all 3 levels!Home features stunning HWF, recessed lighting,crown molding,chair rail,& much more.Dramatic DR adjoins LR and KIT.Gourmet KIT w/SS APPS,granite,42" CABS, & sunny eating area.FR open to KIT, perfect for entertaining. Master suite w/WIC,his/her vanity & whirpool.Finished 3rd floor w/ 2 BR,BA,& Sitting area.FIN BSMT w/ REC &wet bar
Property Specifics
| Single Family | |
| — | |
| — | |
| 2005 | |
| Full | |
| — | |
| No | |
| 0.21 |
| Lake | |
| — | |
| 0 / Not Applicable | |
| None | |
| Public | |
| Public Sewer | |
| 08124327 | |
| 11212160060000 |
Nearby Schools
| NAME: | DISTRICT: | DISTANCE: | |
|---|---|---|---|
|
Grade School
Copeland Manor Elementary School |
70 | — | |
|
Middle School
Highland Middle School |
70 | Not in DB | |
|
High School
Libertyville High School |
128 | Not in DB | |
Property History
| DATE: | EVENT: | PRICE: | SOURCE: |
|---|---|---|---|
| 7 Sep, 2012 | Sold | $880,000 | MRED MLS |
| 31 Jul, 2012 | Under contract | $899,000 | MRED MLS |
| 27 Jul, 2012 | Listed for sale | $899,000 | MRED MLS |
| 17 Jan, 2017 | Sold | $792,500 | MRED MLS |
| 29 Nov, 2016 | Under contract | $824,900 | MRED MLS |
| — | Last price change | $839,900 | MRED MLS |
| 30 Jun, 2016 | Listed for sale | $884,500 | MRED MLS |
| 12 Feb, 2021 | Sold | $829,500 | MRED MLS |
| 30 Nov, 2020 | Under contract | $845,000 | MRED MLS |
| — | Last price change | $867,000 | MRED MLS |
| 10 Sep, 2020 | Listed for sale | $867,000 | MRED MLS |
Room Specifics
Total Bedrooms: 6
Bedrooms Above Ground: 6
Bedrooms Below Ground: 0
Dimensions: —
Floor Type: Carpet
Dimensions: —
Floor Type: Carpet
Dimensions: —
Floor Type: Carpet
Dimensions: —
Floor Type: —
Dimensions: —
Floor Type: —
Full Bathrooms: 6
Bathroom Amenities: Whirlpool,Separate Shower,Double Sink
Bathroom in Basement: 1
Rooms: Bedroom 5,Bedroom 6,Den,Recreation Room,Sitting Room
Basement Description: Finished
Other Specifics
| 3 | |
| Concrete Perimeter | |
| Asphalt,Side Drive | |
| Patio, Brick Paver Patio, Outdoor Fireplace | |
| Fenced Yard,Landscaped | |
| 50X188X50X187 | |
| Finished | |
| Full | |
| Bar-Wet, Hardwood Floors, First Floor Laundry | |
| Double Oven, Microwave, Dishwasher, High End Refrigerator, Washer, Dryer, Disposal, Trash Compactor, Stainless Steel Appliance(s) | |
| Not in DB | |
| — | |
| — | |
| — | |
| — |
Tax History
| Year | Property Taxes |
|---|---|
| 2012 | $17,209 |
| 2017 | $21,697 |
| 2021 | $21,943 |
Contact Agent
Nearby Similar Homes
Nearby Sold Comparables
Contact Agent
Listing Provided By
RE/MAX Suburban










