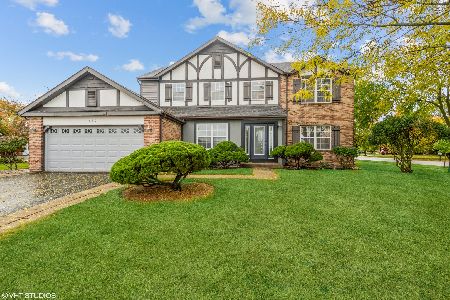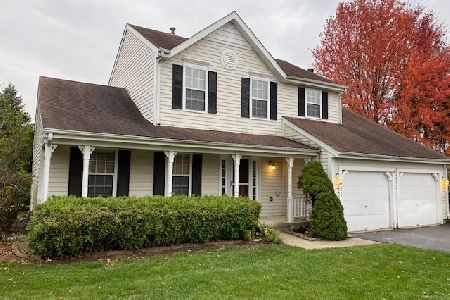642 Tartans Drive, West Dundee, Illinois 60118
$314,500
|
Sold
|
|
| Status: | Closed |
| Sqft: | 2,320 |
| Cost/Sqft: | $140 |
| Beds: | 4 |
| Baths: | 4 |
| Year Built: | 1990 |
| Property Taxes: | $8,342 |
| Days On Market: | 2058 |
| Lot Size: | 0,29 |
Description
Nothing to do but move into this STUNNING updated home in Tartans Glen. Spacious living room opens to formal dining with pass through to kitchen~perfect for entertaining! Chef's kitchen features an abundance of cabinets, island, pendant lighting, and a large eat-in area with slider to sunroom. Relax by the cozy fireplace in the family room, that also includes bar area and slider to deck. The beautiful heated sunroom with vaulted ceilings and hot tub has sliders to to the deck and patio. Upstairs has 4 bedrooms including; a master suite and master bath with double sinks and a garden tub. Convenient 2nd floor laundry too!! The FINISHED basement features a large rec room with pool table, an office, 1/2 bath, kitchenette, and storage room. Basement is pre-wired for surround sound. Outside has it all with a deck, patio, dog run, sprinkler system, and shed with electric. Dual zoned HVAC and 2 water heaters. HEATED, extra deep, 3 car garage with utility sink, pull down stairs and loft for storage. Roof is only 2 years old. Close to a forest preserve, shopping, and restaurants!! Beautiful home in a great location!!
Property Specifics
| Single Family | |
| — | |
| — | |
| 1990 | |
| Full | |
| DANBERRY B | |
| No | |
| 0.29 |
| Kane | |
| Tartans Glen | |
| 0 / Not Applicable | |
| None | |
| Public | |
| Public Sewer | |
| 10736191 | |
| 0321254006 |
Nearby Schools
| NAME: | DISTRICT: | DISTANCE: | |
|---|---|---|---|
|
Grade School
Dundee Highlands Elementary Scho |
300 | — | |
|
Middle School
Dundee Middle School |
300 | Not in DB | |
|
High School
H D Jacobs High School |
300 | Not in DB | |
Property History
| DATE: | EVENT: | PRICE: | SOURCE: |
|---|---|---|---|
| 29 Jul, 2020 | Sold | $314,500 | MRED MLS |
| 26 Jun, 2020 | Under contract | $324,500 | MRED MLS |
| 4 Jun, 2020 | Listed for sale | $324,500 | MRED MLS |
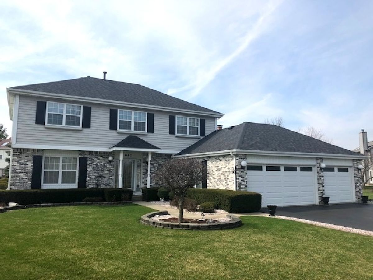
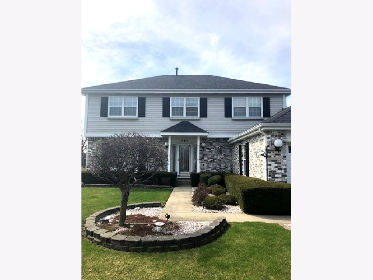
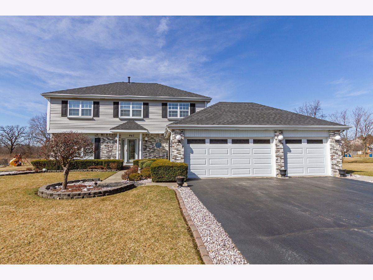
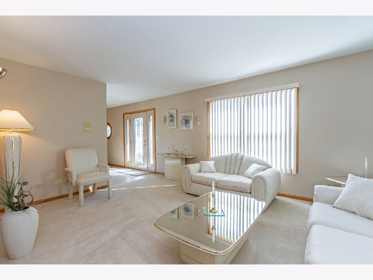
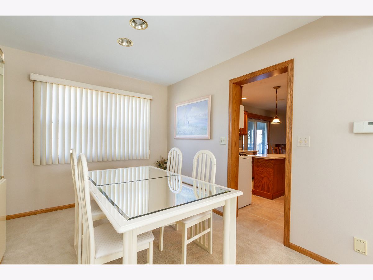
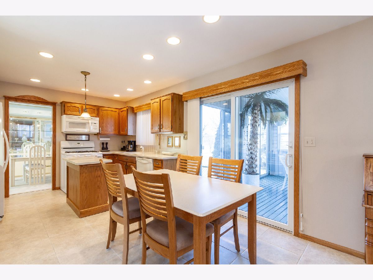
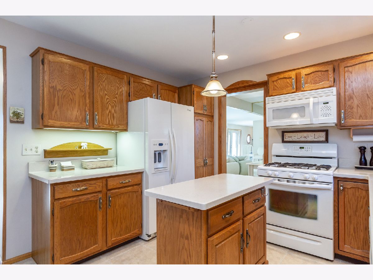
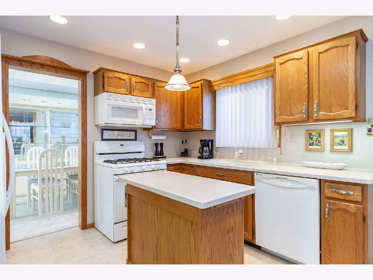
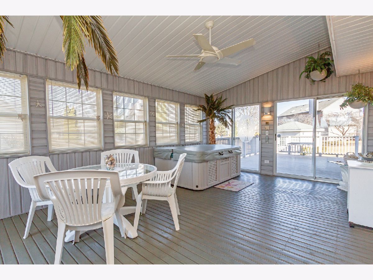
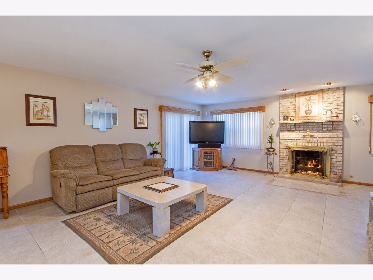
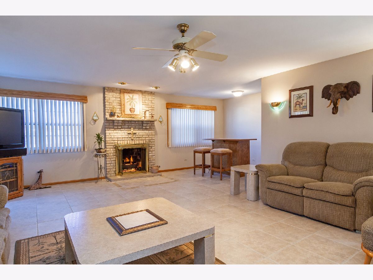
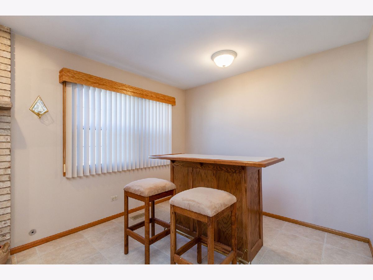
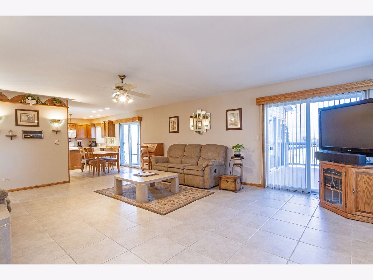
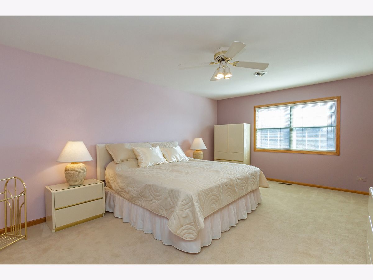
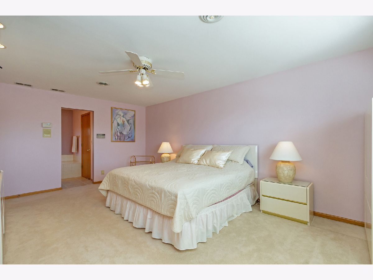
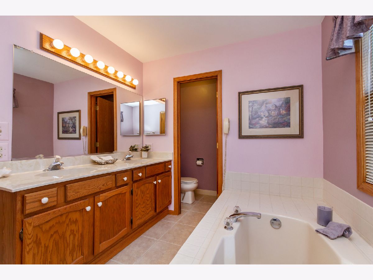
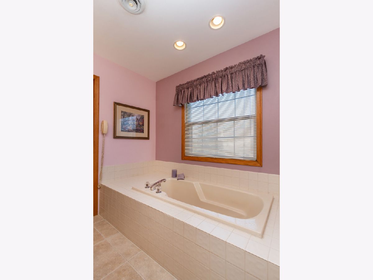
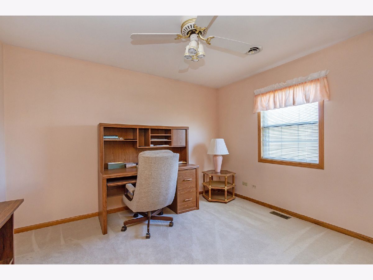
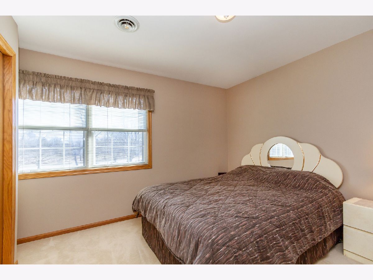
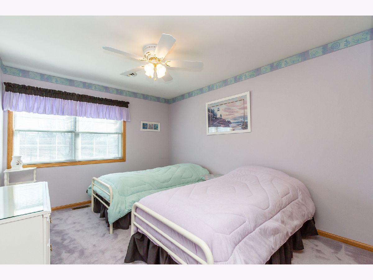
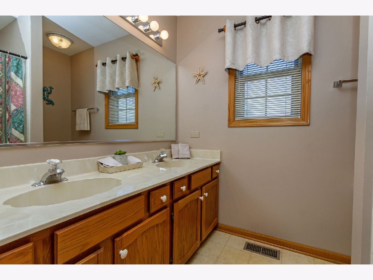
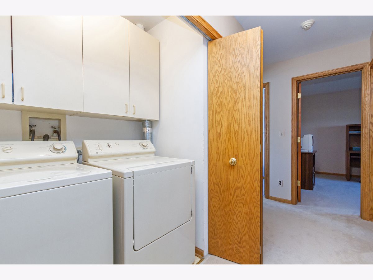
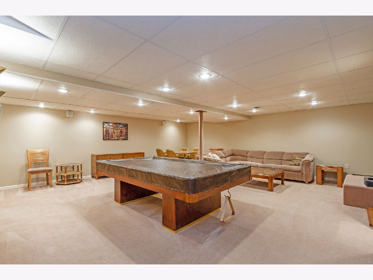
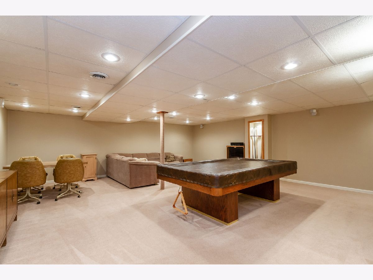
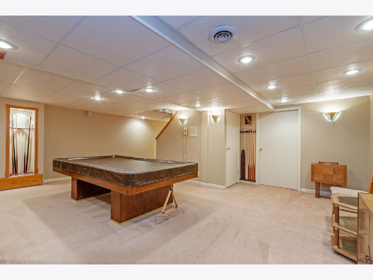
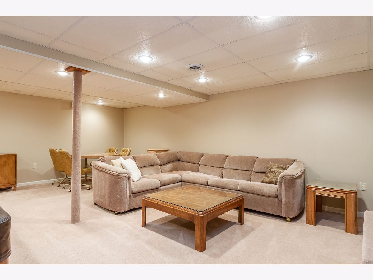
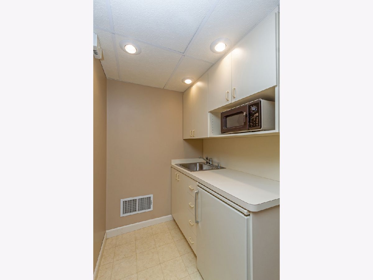
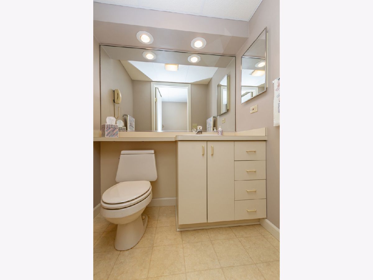
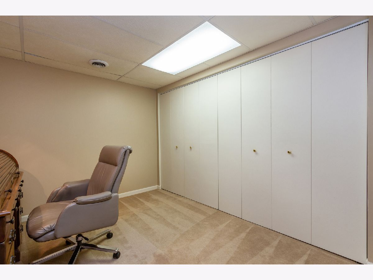
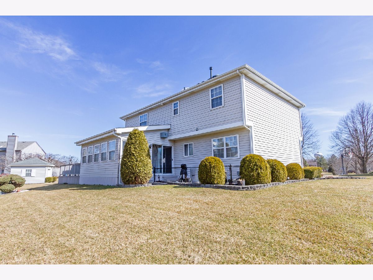
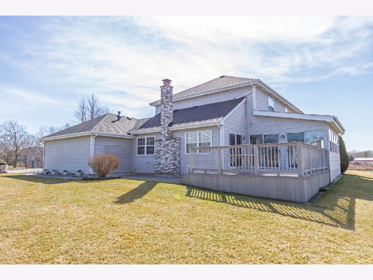
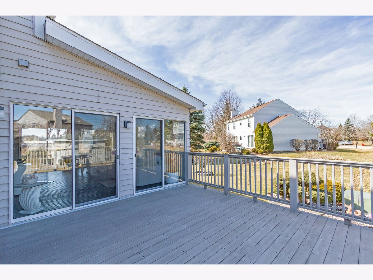
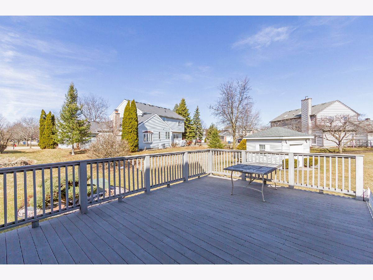
Room Specifics
Total Bedrooms: 4
Bedrooms Above Ground: 4
Bedrooms Below Ground: 0
Dimensions: —
Floor Type: Carpet
Dimensions: —
Floor Type: Carpet
Dimensions: —
Floor Type: Carpet
Full Bathrooms: 4
Bathroom Amenities: Double Sink,Garden Tub
Bathroom in Basement: 1
Rooms: Recreation Room,Sun Room,Office,Kitchen
Basement Description: Finished
Other Specifics
| 3 | |
| Concrete Perimeter | |
| Asphalt | |
| Deck, Patio, Dog Run, Storms/Screens | |
| Cul-De-Sac,Landscaped | |
| 12632 | |
| — | |
| Full | |
| Bar-Dry, Second Floor Laundry | |
| Range, Microwave, Dishwasher, Refrigerator, Washer, Dryer, Disposal | |
| Not in DB | |
| Park, Curbs, Sidewalks, Street Lights, Street Paved | |
| — | |
| — | |
| Gas Log |
Tax History
| Year | Property Taxes |
|---|---|
| 2020 | $8,342 |
Contact Agent
Nearby Similar Homes
Nearby Sold Comparables
Contact Agent
Listing Provided By
RE/MAX Suburban




