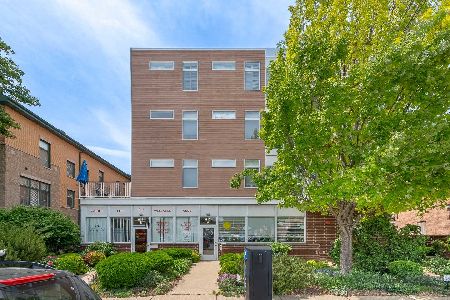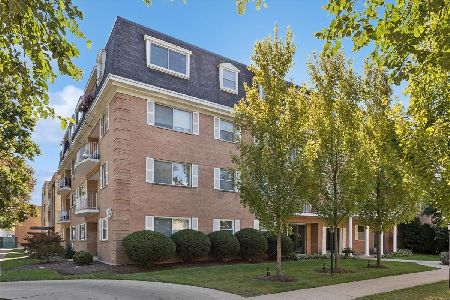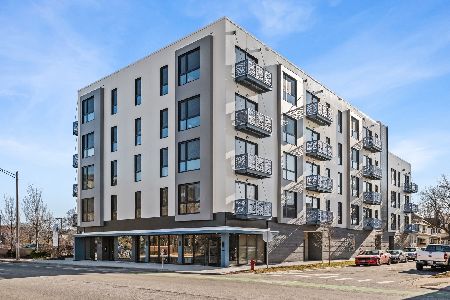642 Van Buren Street, Oak Park, Illinois 60304
$59,000
|
Sold
|
|
| Status: | Closed |
| Sqft: | 600 |
| Cost/Sqft: | $98 |
| Beds: | 1 |
| Baths: | 1 |
| Year Built: | — |
| Property Taxes: | $2,353 |
| Days On Market: | 3949 |
| Lot Size: | 0,00 |
Description
** SS APPROVED AT LISTING PRICE- See agents Remarks** **Great 1st Floor unit in a nice vintage building. Separate dining and living rooms. Nice sun room. Unit walking distance to the Blue Line, bus, restaurants, pubs, grocery & more. HOA fee includes heat! Unit shows nicely and it is sold AS IS. * Short Sale *
Property Specifics
| Condos/Townhomes | |
| 3 | |
| — | |
| — | |
| Full,Walkout | |
| — | |
| No | |
| — |
| Cook | |
| — | |
| 234 / Monthly | |
| Heat,Water,Insurance,Exterior Maintenance,Lawn Care,Scavenger,Snow Removal | |
| Public | |
| Public Sewer, Sewer-Storm | |
| 08881756 | |
| 16182180331008 |
Nearby Schools
| NAME: | DISTRICT: | DISTANCE: | |
|---|---|---|---|
|
Grade School
Longfellow Elementary School |
97 | — | |
|
Middle School
Percy Julian Middle School |
97 | Not in DB | |
|
High School
Oak Park & River Forest High Sch |
200 | Not in DB | |
Property History
| DATE: | EVENT: | PRICE: | SOURCE: |
|---|---|---|---|
| 22 Sep, 2015 | Sold | $59,000 | MRED MLS |
| 24 Aug, 2015 | Under contract | $59,000 | MRED MLS |
| — | Last price change | $69,000 | MRED MLS |
| 6 Apr, 2015 | Listed for sale | $99,000 | MRED MLS |
Room Specifics
Total Bedrooms: 1
Bedrooms Above Ground: 1
Bedrooms Below Ground: 0
Dimensions: —
Floor Type: —
Dimensions: —
Floor Type: —
Full Bathrooms: 1
Bathroom Amenities: —
Bathroom in Basement: 0
Rooms: Sun Room
Basement Description: Unfinished,Exterior Access
Other Specifics
| — | |
| — | |
| — | |
| End Unit, Cable Access | |
| Common Grounds | |
| COMMON | |
| — | |
| Full | |
| Hardwood Floors | |
| Range, Microwave, Dishwasher, Refrigerator | |
| Not in DB | |
| — | |
| — | |
| Bike Room/Bike Trails, Coin Laundry, Storage, Security Door Lock(s) | |
| — |
Tax History
| Year | Property Taxes |
|---|---|
| 2015 | $2,353 |
Contact Agent
Nearby Similar Homes
Nearby Sold Comparables
Contact Agent
Listing Provided By
Tapia Realty, Inc.










