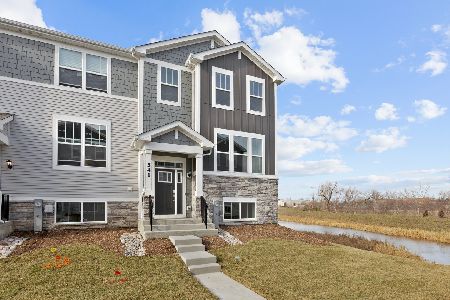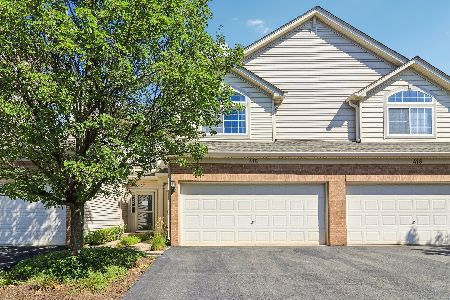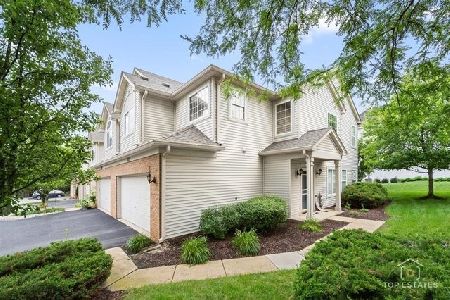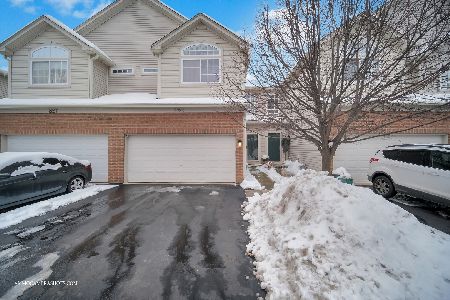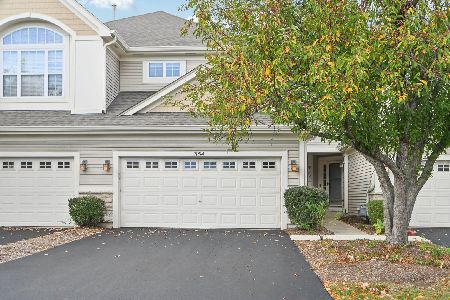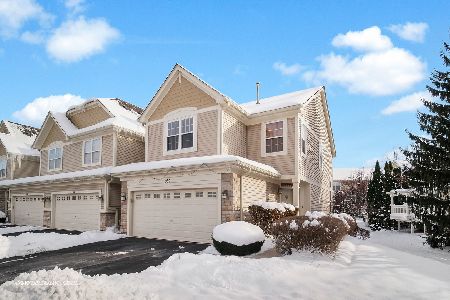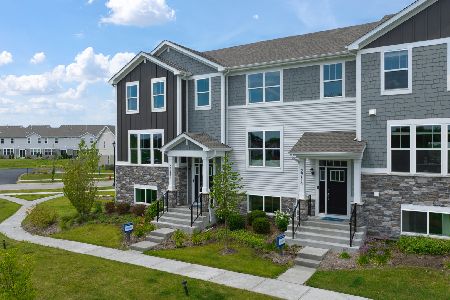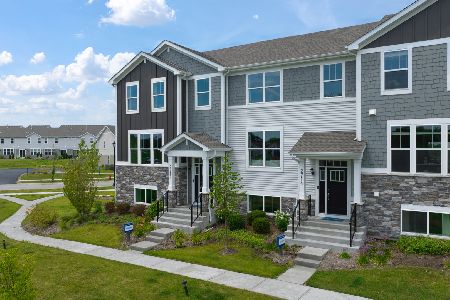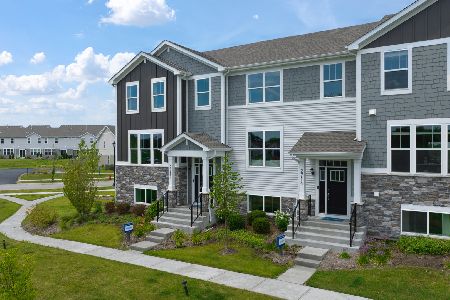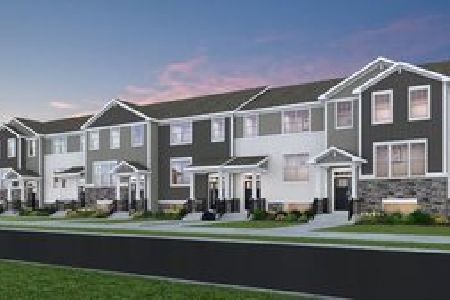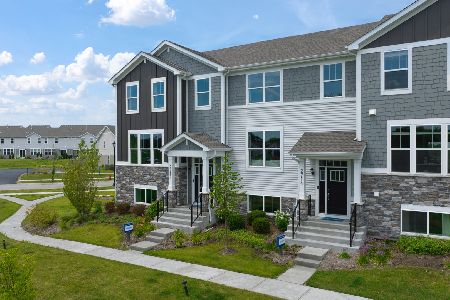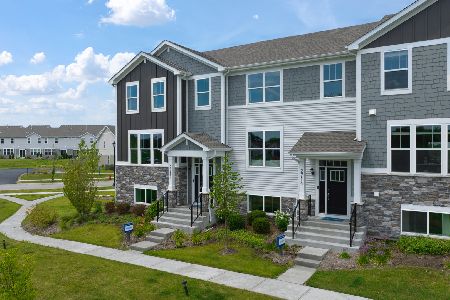642 Wolverine Drive, Aurora, Illinois 60502
$479,500
|
Sold
|
|
| Status: | Closed |
| Sqft: | 2,175 |
| Cost/Sqft: | $220 |
| Beds: | 3 |
| Baths: | 3 |
| Year Built: | 2023 |
| Property Taxes: | $5,160 |
| Days On Market: | 220 |
| Lot Size: | 0,00 |
Description
Why wait to build or spend time updating an older home? This stunning 2-year-old north-facing Chelsea Model end unit offers the perfect blend of modern design, comfort, and peace of mind. Move right in and enjoy a new roof, windows, siding, HVAC system, water heater, and appliances, all without the hassle of construction delays or costly renovations. The open-concept kitchen is the heart of the home, featuring premium Aristocraft cabinetry, an expansive island, a breakfast bar, and GE stainless steel appliances. Light-filled living spaces with large windows, tasteful accent walls, and custom drapes create a warm, inviting atmosphere. Upstairs, the luxurious primary suite offers a spa-like retreat with a polished quartz vanity, glass-enclosed shower, and a spacious walk-in closet. The finished lower level provides flexible space for a home office, family room, or play area. Thoughtful upgrades include soaring 9-foot ceilings, smart home technology with a Ring doorbell, and carefully selected modern finishes throughout. Located in the highly sought-after Liberty Meadows community, this home is just minutes from Route 59, I-88, everyday conveniences, and the exciting Block 59 development underway, bringing new shopping, dining, and entertainment to the area. Award-winning District 204 schools-Young Elementary, Granger Middle, and Metea Valley High School-add even more value. Schedule a visit today and see firsthand why this move-in-ready home is the opportunity you have been waiting for.
Property Specifics
| Condos/Townhomes | |
| 3 | |
| — | |
| 2023 | |
| — | |
| CHELSEA | |
| No | |
| — |
| — | |
| Liberty Meadows | |
| 180 / Monthly | |
| — | |
| — | |
| — | |
| 12393448 | |
| 0719101119 |
Nearby Schools
| NAME: | DISTRICT: | DISTANCE: | |
|---|---|---|---|
|
Grade School
Young Elementary School |
204 | — | |
|
Middle School
Granger Middle School |
204 | Not in DB | |
|
High School
Metea Valley High School |
204 | Not in DB | |
Property History
| DATE: | EVENT: | PRICE: | SOURCE: |
|---|---|---|---|
| 10 Jul, 2025 | Sold | $479,500 | MRED MLS |
| 19 Jun, 2025 | Under contract | $479,500 | MRED MLS |
| 13 Jun, 2025 | Listed for sale | $479,500 | MRED MLS |
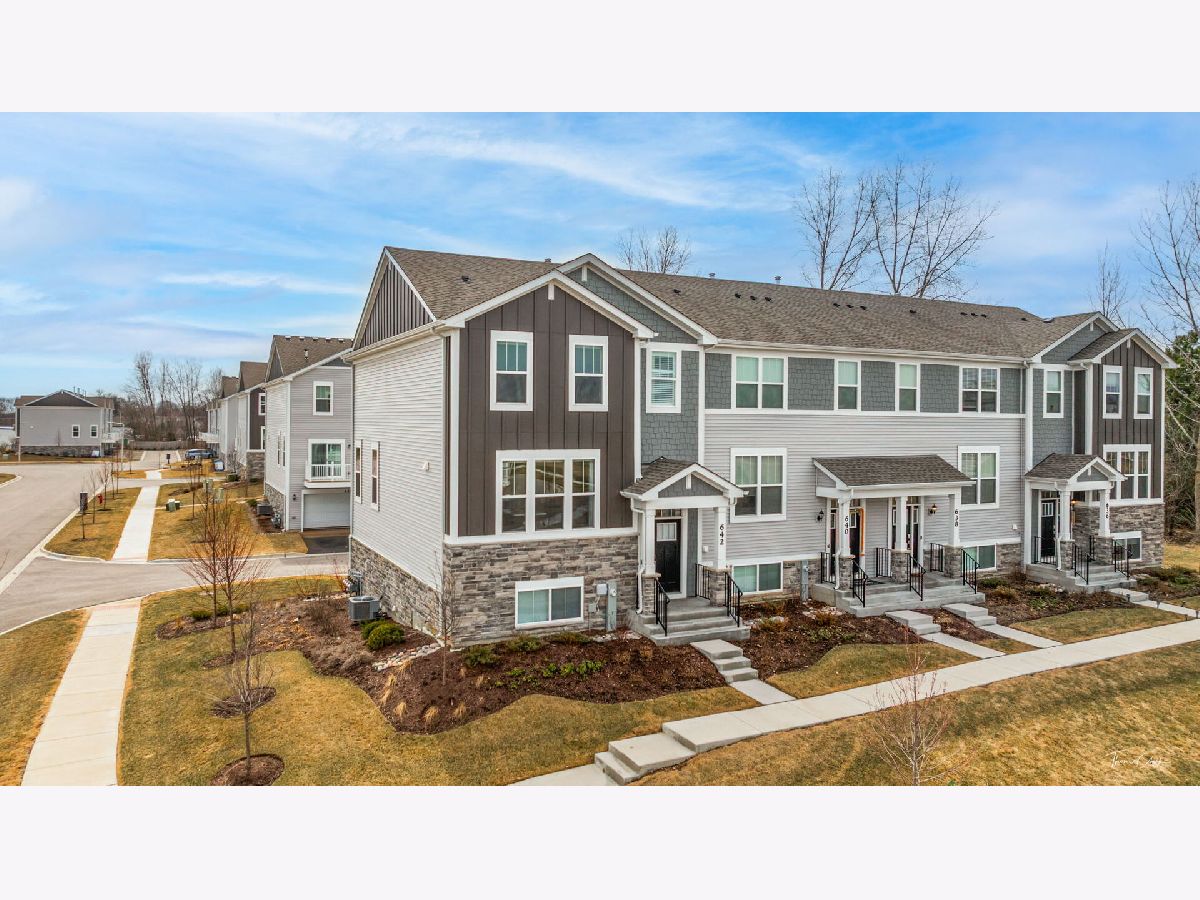
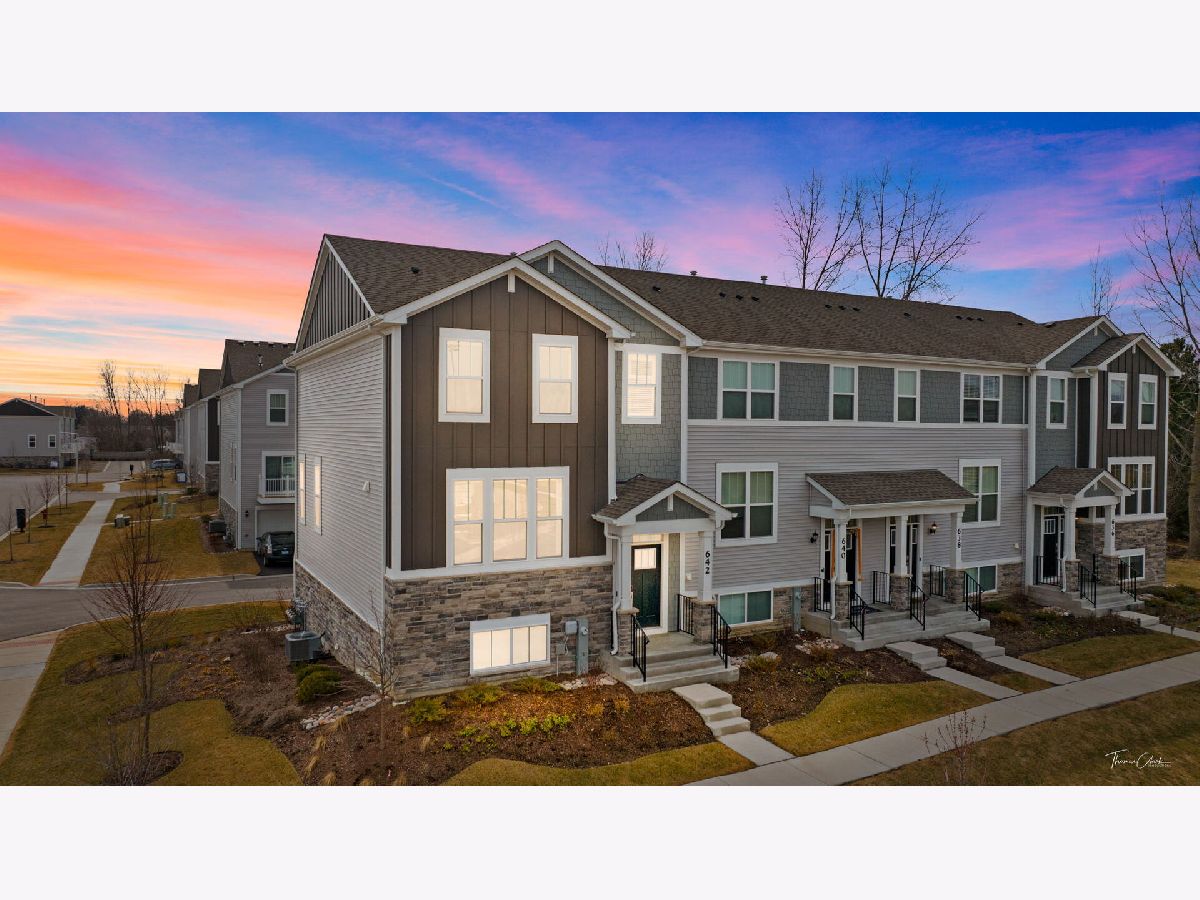
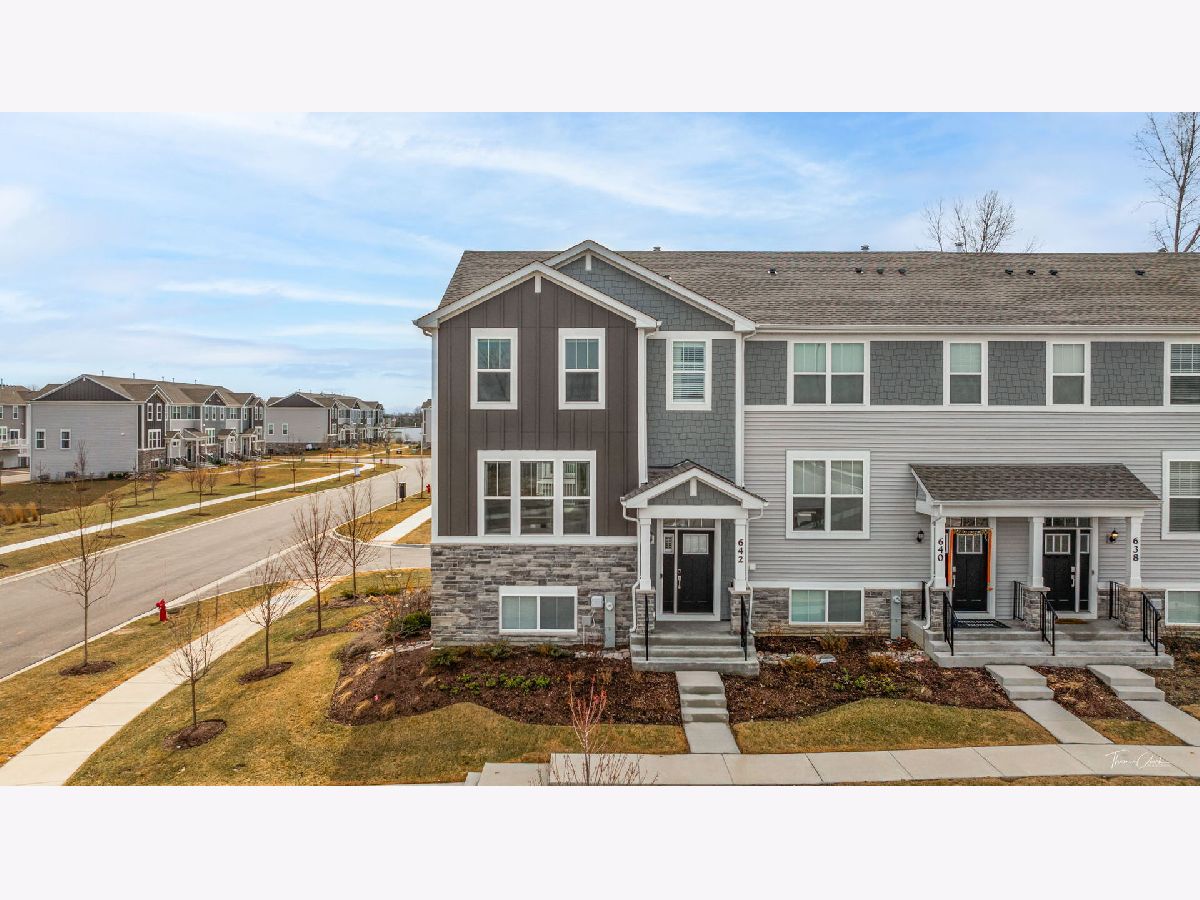







































Room Specifics
Total Bedrooms: 3
Bedrooms Above Ground: 3
Bedrooms Below Ground: 0
Dimensions: —
Floor Type: —
Dimensions: —
Floor Type: —
Full Bathrooms: 3
Bathroom Amenities: Separate Shower
Bathroom in Basement: 0
Rooms: —
Basement Description: —
Other Specifics
| 2 | |
| — | |
| — | |
| — | |
| — | |
| 24X52X24X52 | |
| — | |
| — | |
| — | |
| — | |
| Not in DB | |
| — | |
| — | |
| — | |
| — |
Tax History
| Year | Property Taxes |
|---|---|
| 2025 | $5,160 |
Contact Agent
Nearby Similar Homes
Nearby Sold Comparables
Contact Agent
Listing Provided By
Baird & Warner

