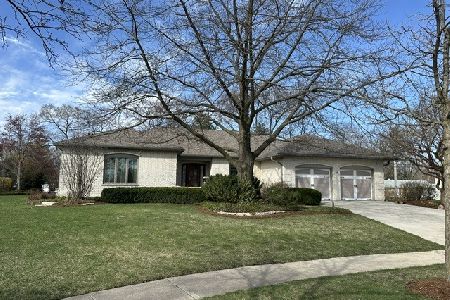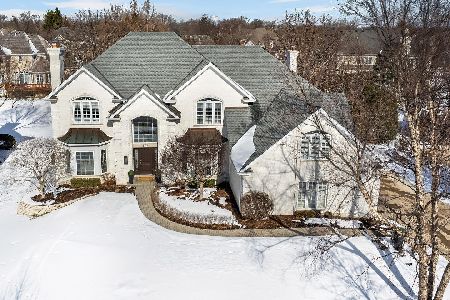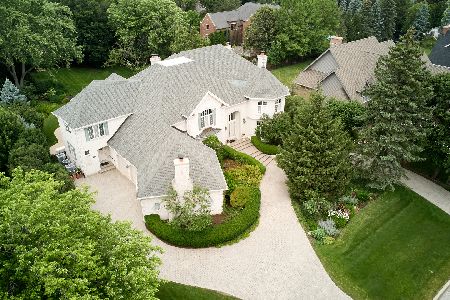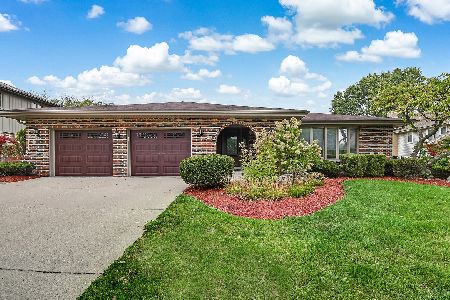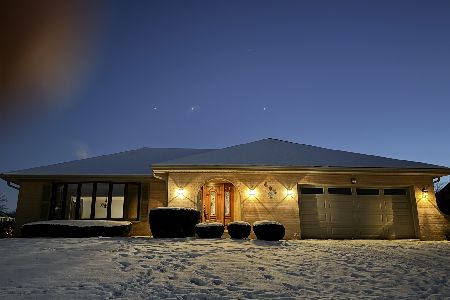6420 Bentwood Lane, Willowbrook, Illinois 60527
$510,000
|
Sold
|
|
| Status: | Closed |
| Sqft: | 3,050 |
| Cost/Sqft: | $172 |
| Beds: | 5 |
| Baths: | 3 |
| Year Built: | 1979 |
| Property Taxes: | $8,063 |
| Days On Market: | 2967 |
| Lot Size: | 0,00 |
Description
Prestigious Waterford home located on a quiet tree-lined interior street with choice of Hinsdale Central or Hinsdale South High Schools. Hard to find 5 bedroom. Beautiful mature landscaping and a gorgeous private backyard. This exceptional home welcomes you with a covered front porch, formal foyer, expansive living room, separate dining room, as well as a large 1st floor den. Proudly entertain in the bright & spacious kitchen featuring maple cabinetry, beautiful neutral stone counter tops, tall island, 3 pantry's & inviting eating area which opens to the beautifully appointed family room. The family room has a wet-bar, and brick fireplace that is flanked by shelves & custom lighting. French doors lead to a wonderful deck great for outdoor entertaining. Freshly painted, updated baths, hardwood floors, plenty of windows & closets everywhere! Large 1st floor laundry & partially finished basement, plumbed for bath. Great Location! Close to schools, shopping, transportation and restaurants.
Property Specifics
| Single Family | |
| — | |
| Traditional | |
| 1979 | |
| Full | |
| — | |
| No | |
| — |
| Du Page | |
| Waterford | |
| 0 / Not Applicable | |
| None | |
| Lake Michigan | |
| Public Sewer | |
| 09834110 | |
| 0924112023 |
Nearby Schools
| NAME: | DISTRICT: | DISTANCE: | |
|---|---|---|---|
|
Grade School
Gower West Elementary School |
62 | — | |
|
Middle School
Gower Middle School |
62 | Not in DB | |
|
High School
Hinsdale Central High School |
86 | Not in DB | |
|
Alternate High School
Hinsdale South High School |
— | Not in DB | |
Property History
| DATE: | EVENT: | PRICE: | SOURCE: |
|---|---|---|---|
| 23 Apr, 2018 | Sold | $510,000 | MRED MLS |
| 15 Mar, 2018 | Under contract | $525,000 | MRED MLS |
| — | Last price change | $535,000 | MRED MLS |
| 16 Jan, 2018 | Listed for sale | $545,000 | MRED MLS |
Room Specifics
Total Bedrooms: 5
Bedrooms Above Ground: 5
Bedrooms Below Ground: 0
Dimensions: —
Floor Type: Hardwood
Dimensions: —
Floor Type: Hardwood
Dimensions: —
Floor Type: Hardwood
Dimensions: —
Floor Type: —
Full Bathrooms: 3
Bathroom Amenities: —
Bathroom in Basement: 0
Rooms: Bedroom 5,Den
Basement Description: Partially Finished,Crawl,Bathroom Rough-In
Other Specifics
| 2 | |
| Concrete Perimeter | |
| — | |
| Deck, Porch | |
| — | |
| 130X85 | |
| — | |
| Full | |
| Skylight(s), Bar-Wet, Hardwood Floors, First Floor Laundry | |
| Double Oven, Range, Microwave, Dishwasher, Refrigerator | |
| Not in DB | |
| Tennis Courts, Sidewalks, Street Lights, Street Paved | |
| — | |
| — | |
| Gas Log, Gas Starter |
Tax History
| Year | Property Taxes |
|---|---|
| 2018 | $8,063 |
Contact Agent
Nearby Similar Homes
Nearby Sold Comparables
Contact Agent
Listing Provided By
Baird & Warner

