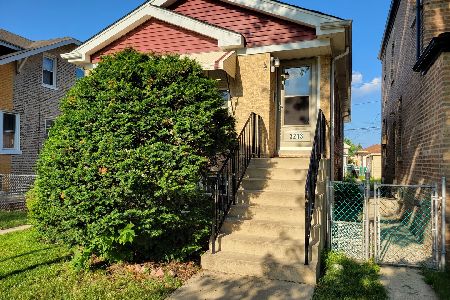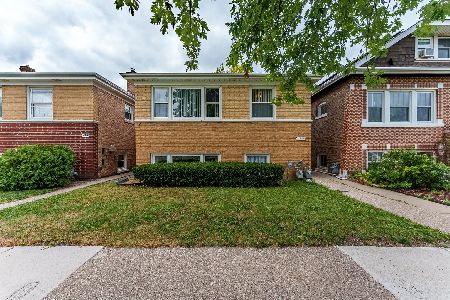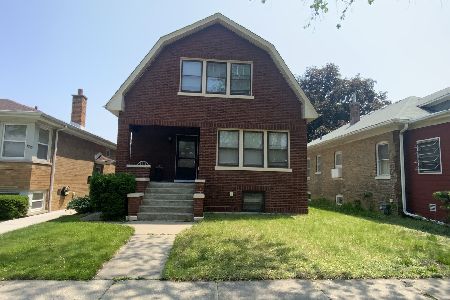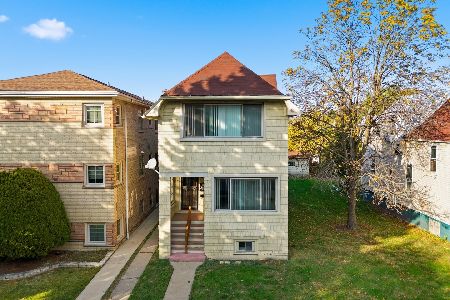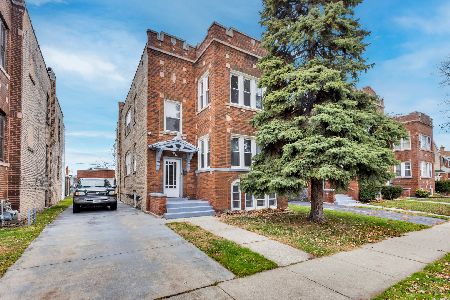6420 Fairfield Avenue, Berwyn, Illinois 60402
$330,000
|
Sold
|
|
| Status: | Closed |
| Sqft: | 0 |
| Cost/Sqft: | — |
| Beds: | 4 |
| Baths: | 2 |
| Year Built: | 1960 |
| Property Taxes: | $9,759 |
| Days On Market: | 2720 |
| Lot Size: | 0,00 |
Description
*** Berwyn 2 Unit *** Come take a look at this 2 Flat nestled in a majority single family home block. Property is with in the Emerson Elementary School Boundaries. TOP UNIT- features 3 large bedrooms with a fully remodeled bathroom with double sink and bathtub. Hardwood floors through out complete unit. 42" Custom Cabinets, polished glass back splash, Granite Counter tops, Brand New Complete Stainless Steel Kitchen appliances, Brand New Central Air Conditioner. LOWER UNIT- Features 1 Bedroom and 1 bath. New cabinets, granite counter top and stainless steel appliances. Large shared common area in lower unit can be adapted for added living space for lower unit potentially a second bedroom. Radiant Heat through out both units, upper unit has baseboards, lower units system underground. Building also includes Newer Roof, updated Windows and Electrical system. Perfect building for Relative living!! Don't miss out great location only few blocks from Metra Station and Down Town Berwyn!!
Property Specifics
| Multi-unit | |
| — | |
| — | |
| 1960 | |
| Full | |
| — | |
| No | |
| — |
| Cook | |
| — | |
| — / — | |
| — | |
| Lake Michigan,Public | |
| Public Sewer | |
| 10029656 | |
| — |
Nearby Schools
| NAME: | DISTRICT: | DISTANCE: | |
|---|---|---|---|
|
Grade School
Emerson Elementary School |
100 | — | |
|
Middle School
Heritage Middle School |
100 | Not in DB | |
|
High School
J Sterling Morton West High Scho |
201 | Not in DB | |
Property History
| DATE: | EVENT: | PRICE: | SOURCE: |
|---|---|---|---|
| 22 Nov, 2013 | Sold | $184,000 | MRED MLS |
| 6 Sep, 2013 | Under contract | $209,900 | MRED MLS |
| 30 Aug, 2013 | Listed for sale | $209,900 | MRED MLS |
| 17 Sep, 2018 | Sold | $330,000 | MRED MLS |
| 14 Aug, 2018 | Under contract | $329,999 | MRED MLS |
| 5 Aug, 2018 | Listed for sale | $329,999 | MRED MLS |
Room Specifics
Total Bedrooms: 4
Bedrooms Above Ground: 4
Bedrooms Below Ground: 0
Dimensions: —
Floor Type: —
Dimensions: —
Floor Type: —
Dimensions: —
Floor Type: —
Full Bathrooms: 2
Bathroom Amenities: Double Sink,Soaking Tub
Bathroom in Basement: 0
Rooms: Recreation Room,Utility Room-1st Floor
Basement Description: Finished
Other Specifics
| 2 | |
| Concrete Perimeter | |
| — | |
| — | |
| — | |
| 38 X 125 | |
| — | |
| — | |
| — | |
| — | |
| Not in DB | |
| Sidewalks, Street Lights, Street Paved | |
| — | |
| — | |
| — |
Tax History
| Year | Property Taxes |
|---|---|
| 2013 | $1,975 |
| 2018 | $9,759 |
Contact Agent
Nearby Similar Homes
Nearby Sold Comparables
Contact Agent
Listing Provided By
RE/MAX Partners

