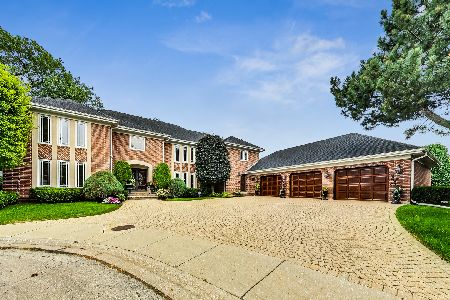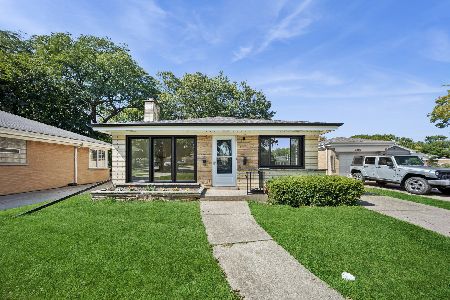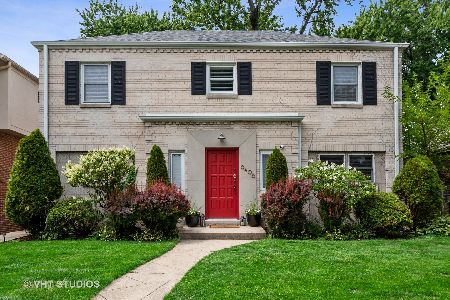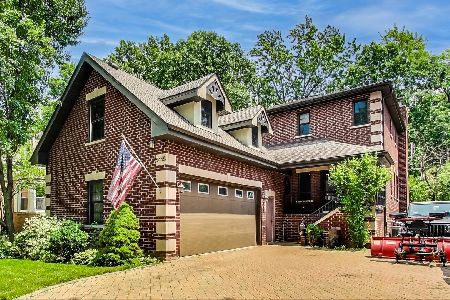6420 Navajo Avenue, Forest Glen, Chicago, Illinois 60646
$899,900
|
Sold
|
|
| Status: | Closed |
| Sqft: | 4,001 |
| Cost/Sqft: | $225 |
| Beds: | 4 |
| Baths: | 5 |
| Year Built: | 1941 |
| Property Taxes: | $16,275 |
| Days On Market: | 1450 |
| Lot Size: | 0,00 |
Description
This Stately Brick Colonial makes its own statement on a lovely treelined street in Edgebrook, and welcomes you inside. You enter through the foyer and are immediately drawn to the fresh and open contemporary kitchen, completely remodeled in 2019. This sophisticated kitchen has every convenience with a large center island complete with sink and charging stations and seating for 3. The crisp white cabinets are topped with quartz countertops and highlighted with stunning glass light fixtures. There is also a large bay window with a deep window seat and space for a satellite office. From the kitchen you move directly into the formal dining room which is completely open to the huge and dramatic family room. The expansive family room has 11 ft ceilings with a fireplace as its focal point. There are enormous warm cherry custom built cabinets along each wall and a sliding glass door that leads to the patio and generous yard. The newly landscaped backyard surrounds a brick paver patio with seat wall and walkway. Back inside, the elegant living room is located at the front of the house and has a 2nd fireplace with classic mantel, beautiful crown molding and surrounded by large light-filled windows. And thats not all, a great office space with views of the backyard, a mudroom conveniently located right off the 2-car garage and a 1/2 bath. Up the center staircase to a true premiere bedroom suite. This relaxing retreat was designed and built over the garage and includes the main bedroom with his & her walk-in closets, a French Door that leads to an outdoor balcony with views of the lovely landscaped backyard. There is an ensuite bath with double sinks, rain shower with built-in seat and heated floors, plus a private office or reading area. There are 3 additional bedrooms and 2 updated full baths. One of the bedrooms has its own Juliette balcony with sliding glass door. The basement has been renovated to include a 22' x 13' 5th bedroom and 4th full bath. There is a separate laundry room with an abundance of storage space and a useable crawl space for additional storage. This is a well loved family home since 1995. Some of the recent upgrades include: (2021) Updated Electrical Panel, New Flood Control System, (2020) Smart Thermostats installed, (2019) Complete New Kitchen, Stained all hardwood flooring, painted all walls and ceilings, New AC unit, All New Landscaping in front & back, Brick Paver patio with seat wall and walkway in backyard, Updated Irrigation System, (2016) New Furnace, new garage door, (2015) New Roof, New Copper Gutter in front & side of house, (2014) New Master Suite over Garage, Basement renovation with bedroom and 4th full bath. This unique and grand home has it all! Located in the center of Edgebrook, within walking distance to all that Edgebrook has to offer. The Edgebrook School, Metra, Shops and Restaurants, walking & bike trails in the forest preserve, Billy Caldwell Golf Course and easy access to 90/94, downtown & O'Hare. Make your dreams come true and schedule a showing today!
Property Specifics
| Single Family | |
| — | |
| — | |
| 1941 | |
| — | |
| COLONIA | |
| No | |
| — |
| Cook | |
| — | |
| 0 / Not Applicable | |
| — | |
| — | |
| — | |
| 11313891 | |
| 10333300650000 |
Nearby Schools
| NAME: | DISTRICT: | DISTANCE: | |
|---|---|---|---|
|
Grade School
Edgebrook Elementary School |
299 | — | |
|
Middle School
Edgebrook Elementary School |
299 | Not in DB | |
|
High School
Taft High School |
299 | Not in DB | |
Property History
| DATE: | EVENT: | PRICE: | SOURCE: |
|---|---|---|---|
| 31 Mar, 2022 | Sold | $899,900 | MRED MLS |
| 31 Jan, 2022 | Under contract | $899,900 | MRED MLS |
| 29 Jan, 2022 | Listed for sale | $899,900 | MRED MLS |
| — | Last price change | $1,175,000 | MRED MLS |
| 22 Oct, 2025 | Listed for sale | $1,200,000 | MRED MLS |
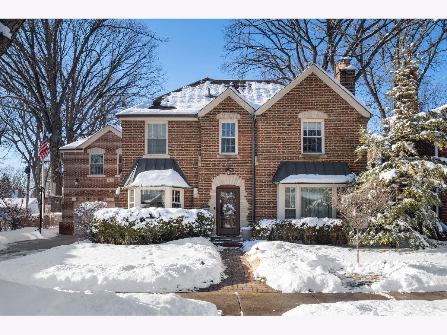
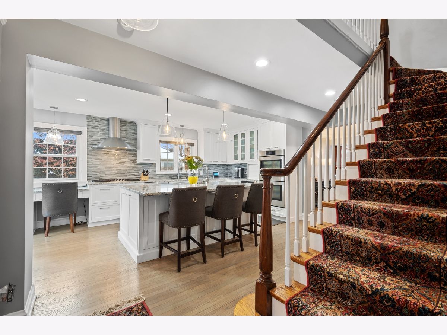
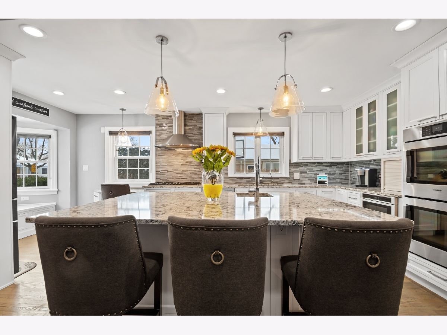
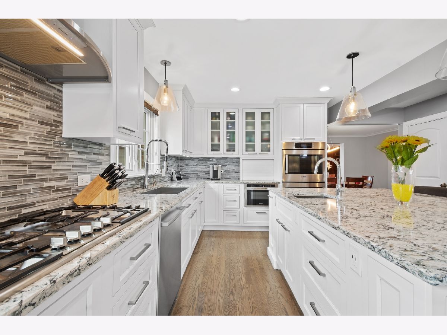
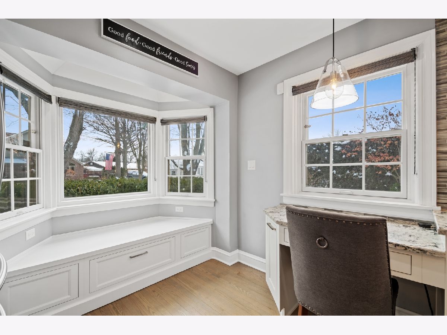
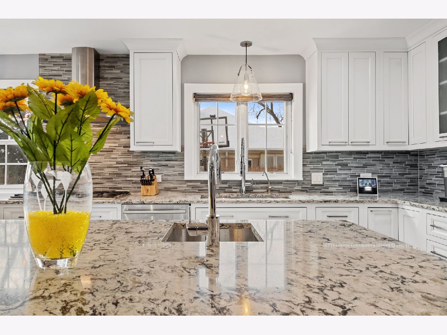
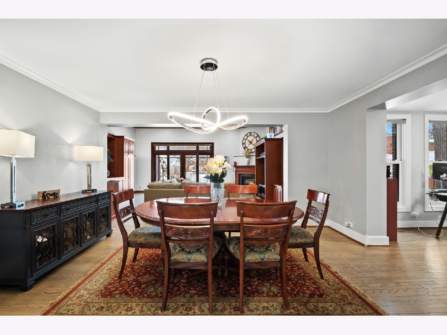
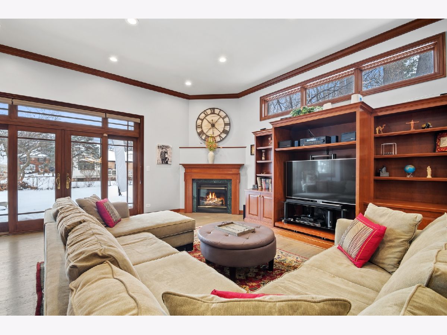
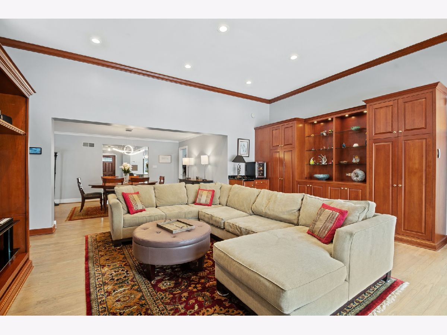
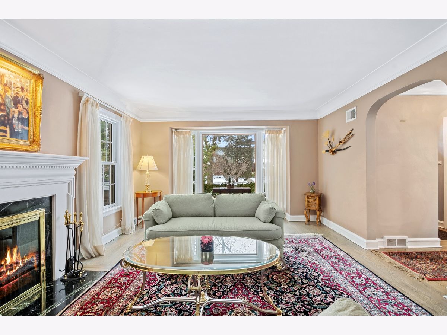
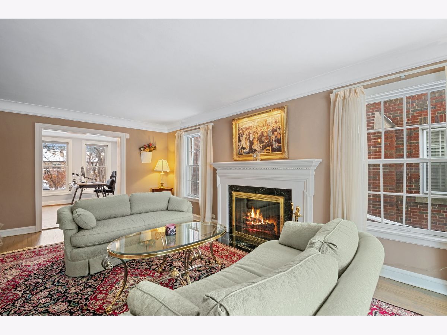
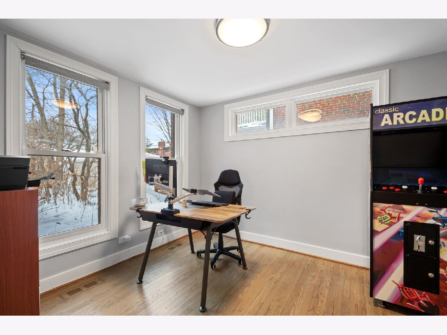
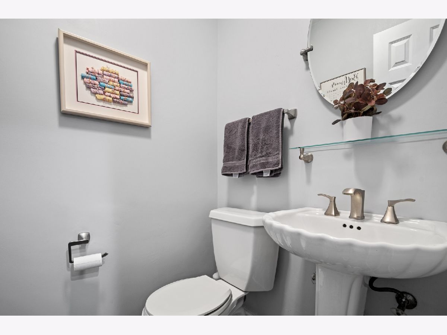
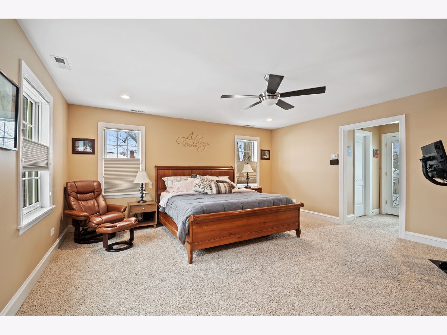
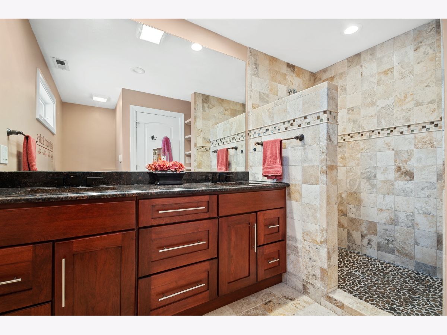
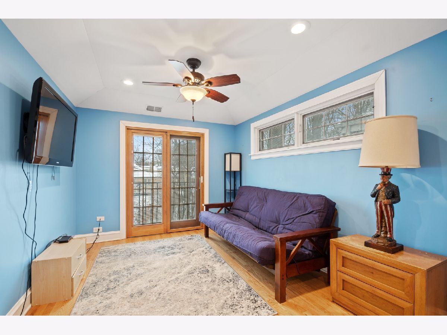
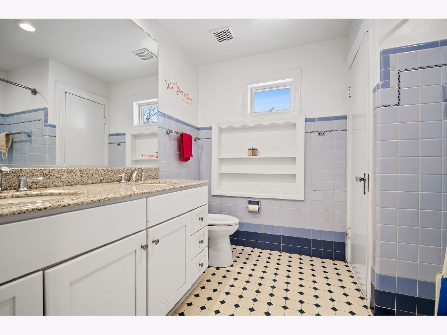
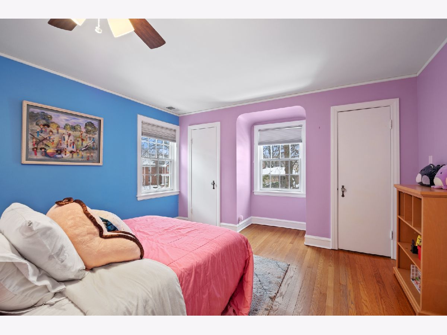
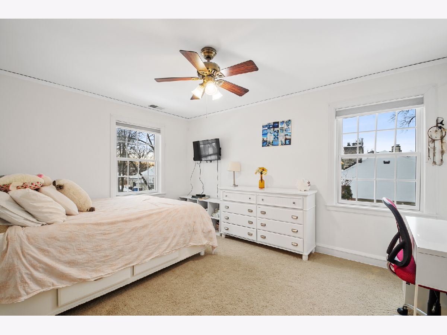
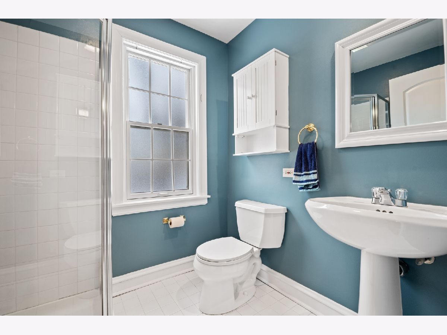
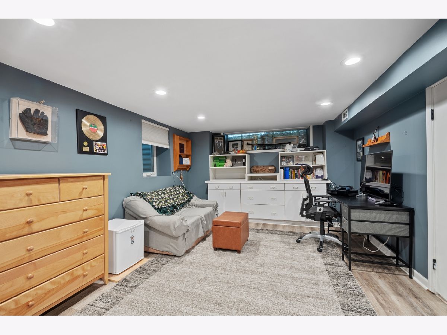
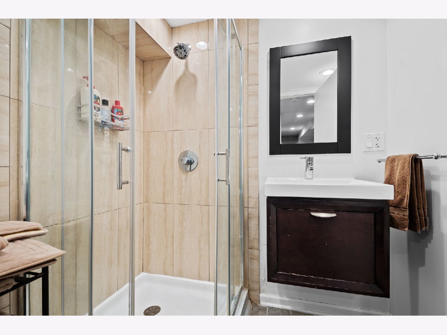
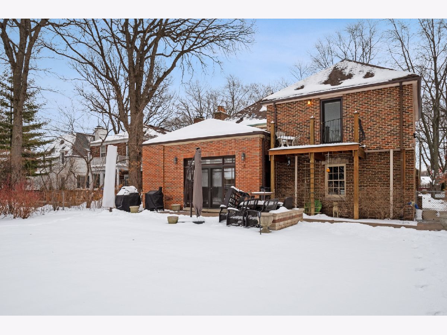
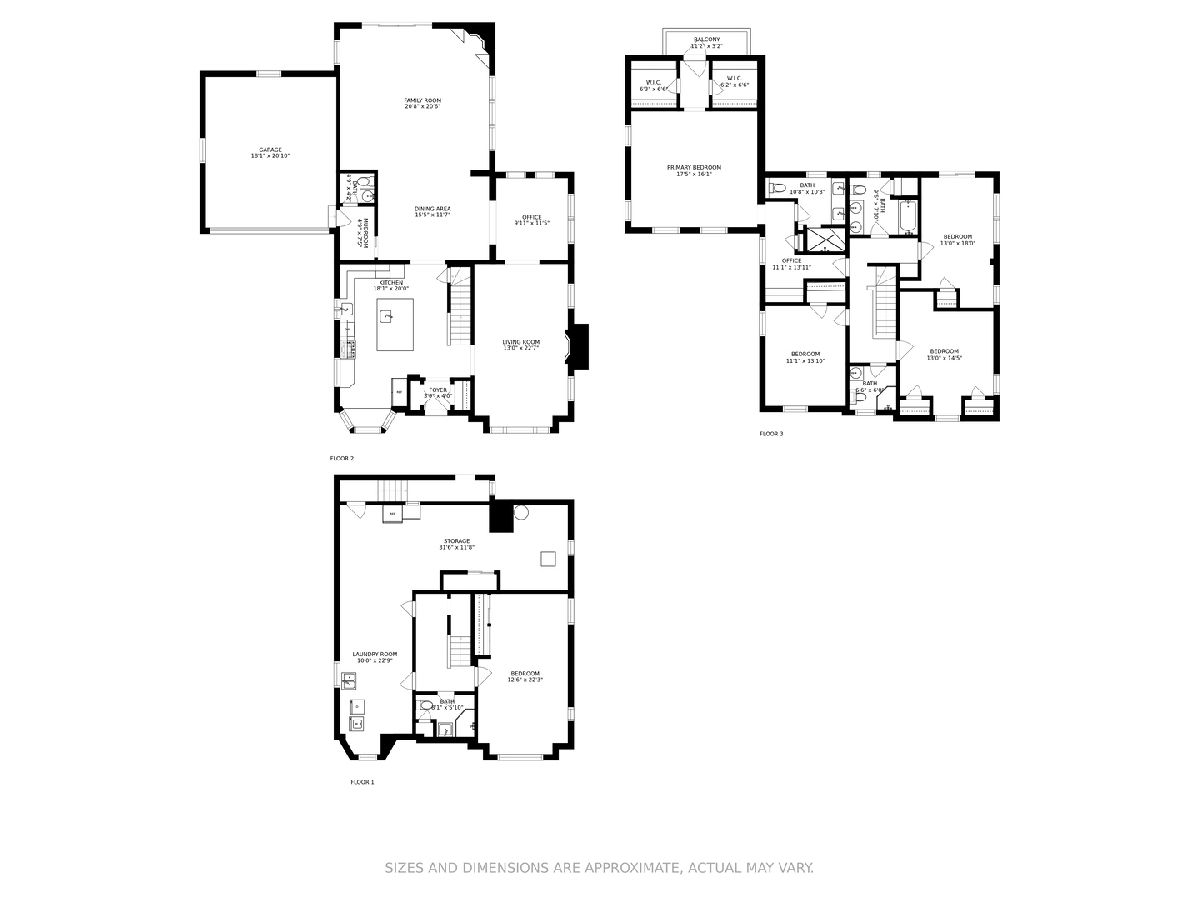
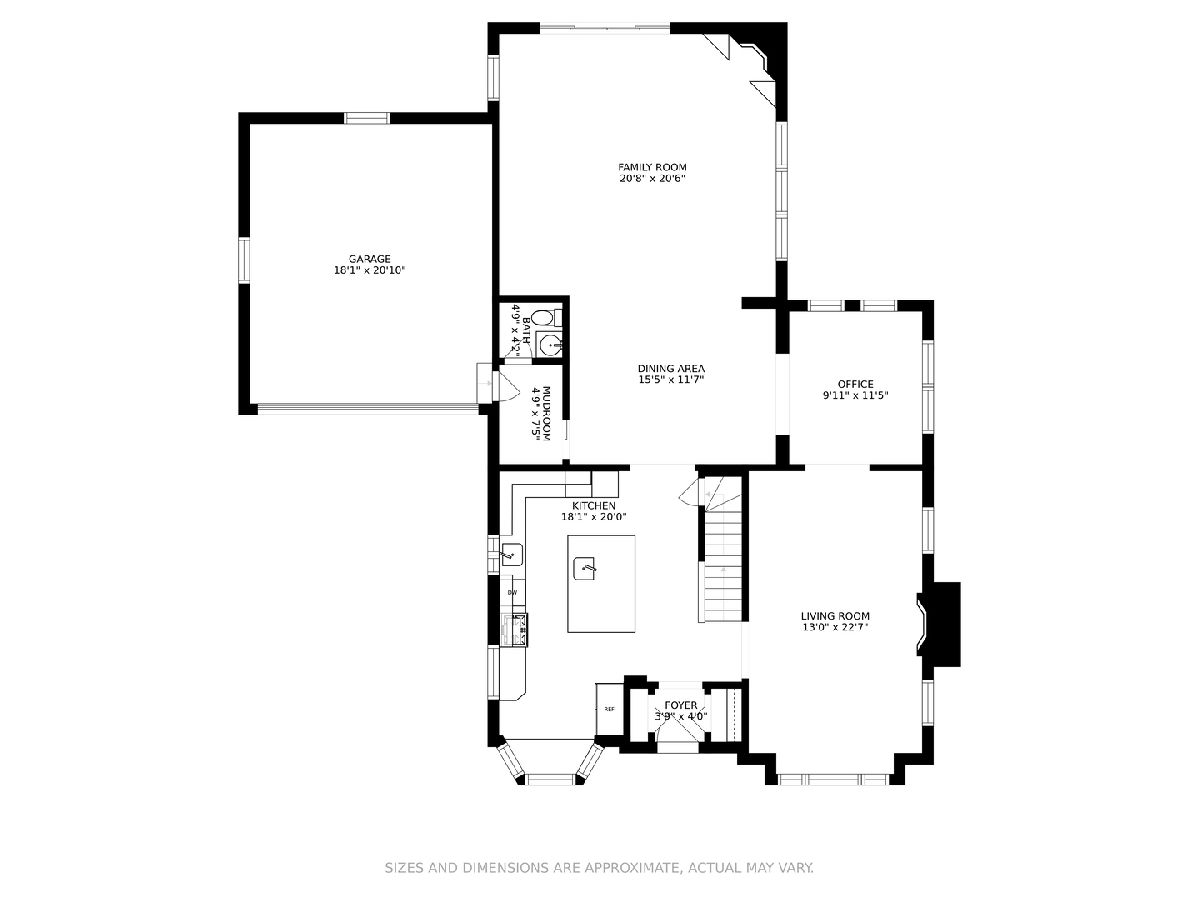
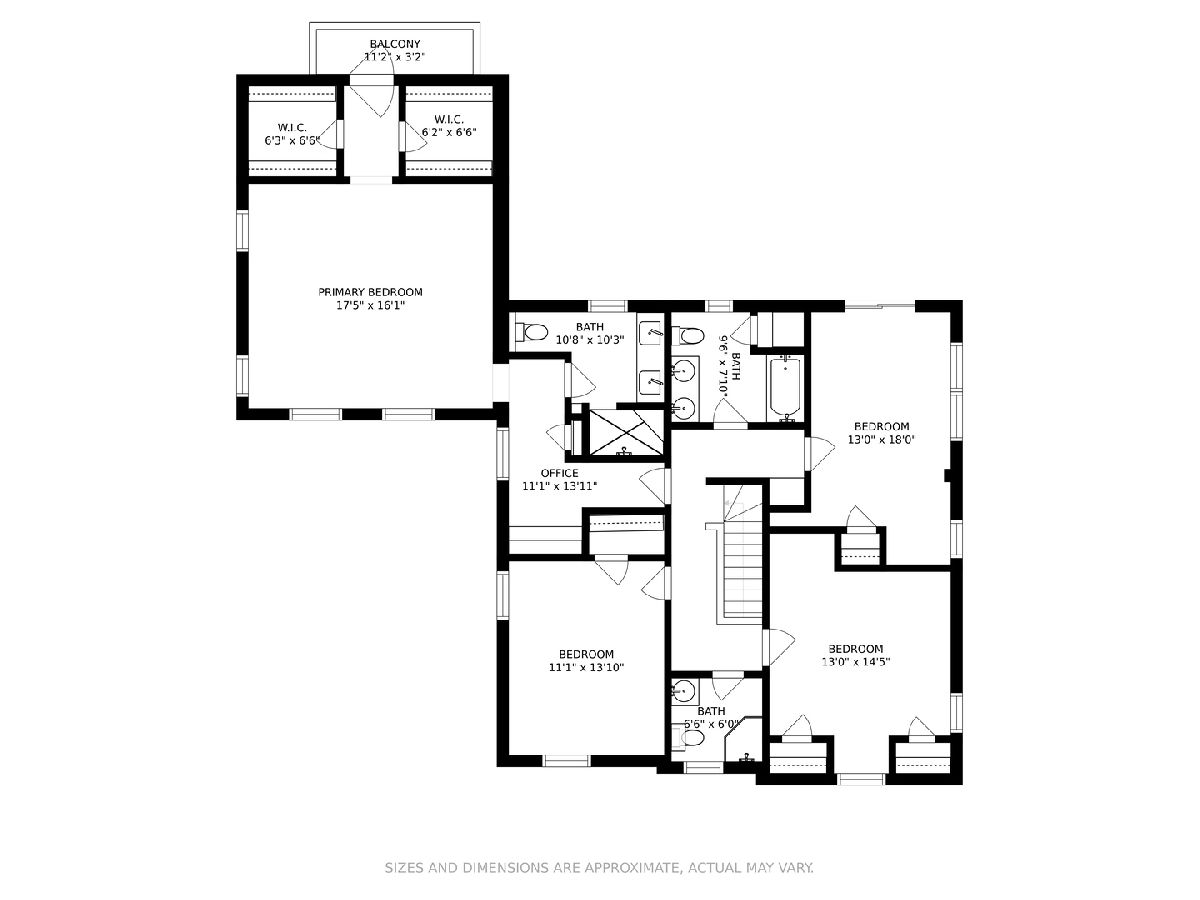
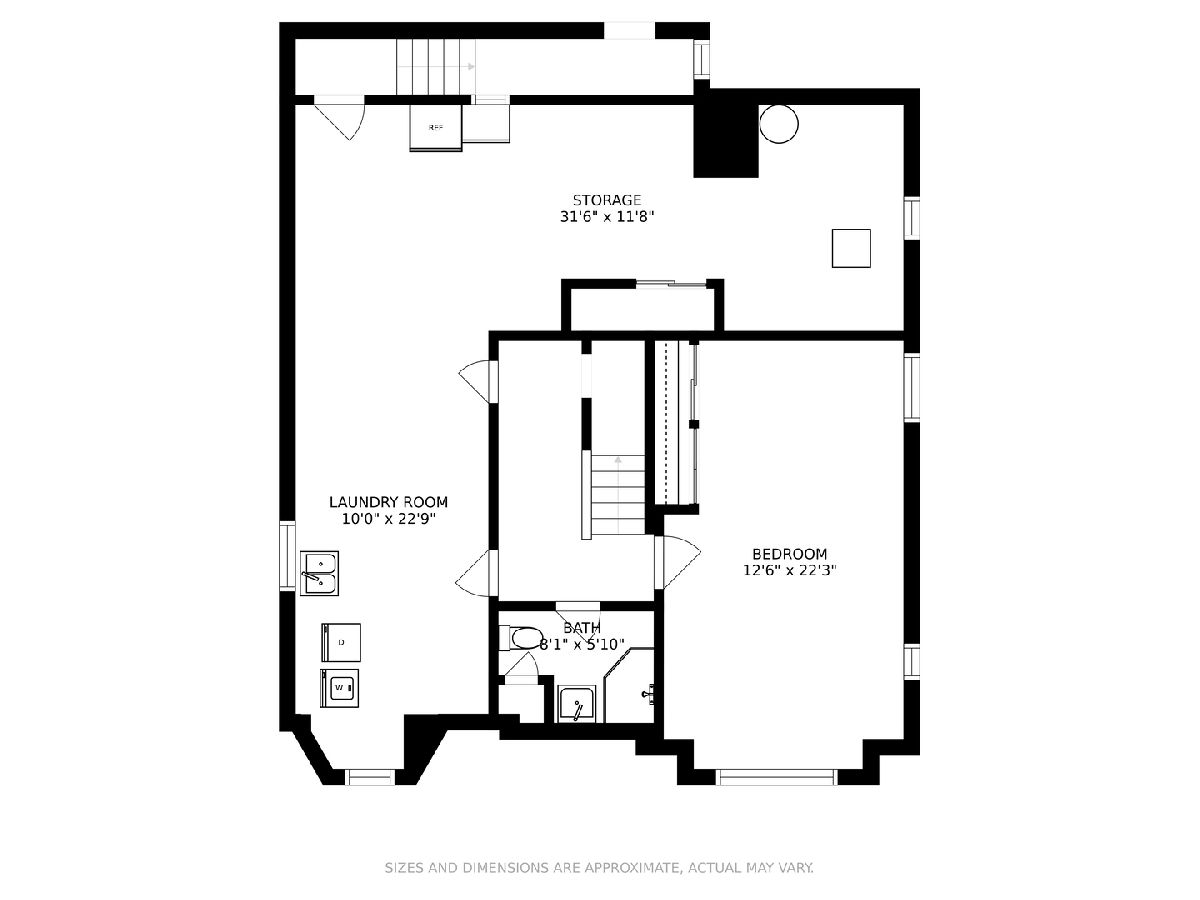
Room Specifics
Total Bedrooms: 5
Bedrooms Above Ground: 4
Bedrooms Below Ground: 1
Dimensions: —
Floor Type: —
Dimensions: —
Floor Type: —
Dimensions: —
Floor Type: —
Dimensions: —
Floor Type: —
Full Bathrooms: 5
Bathroom Amenities: Separate Shower
Bathroom in Basement: 1
Rooms: —
Basement Description: Finished
Other Specifics
| 2 | |
| — | |
| Concrete,Side Drive | |
| — | |
| — | |
| 75 X 124 | |
| Pull Down Stair | |
| — | |
| — | |
| — | |
| Not in DB | |
| — | |
| — | |
| — | |
| — |
Tax History
| Year | Property Taxes |
|---|---|
| 2022 | $16,275 |
| — | $18,155 |
Contact Agent
Nearby Similar Homes
Nearby Sold Comparables
Contact Agent
Listing Provided By
Dream Town Realty





