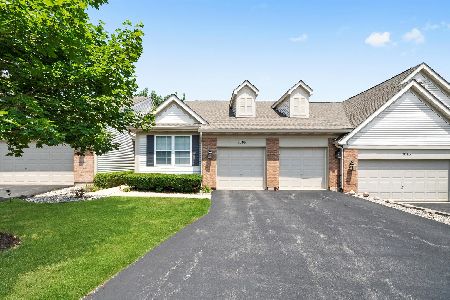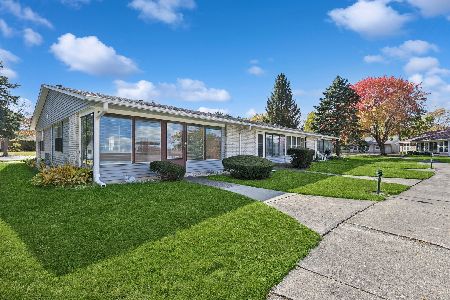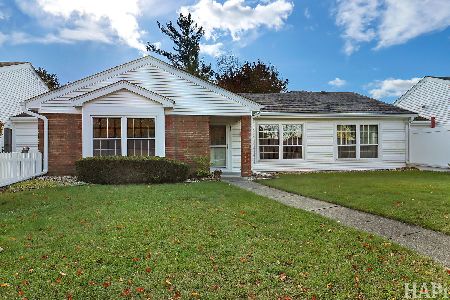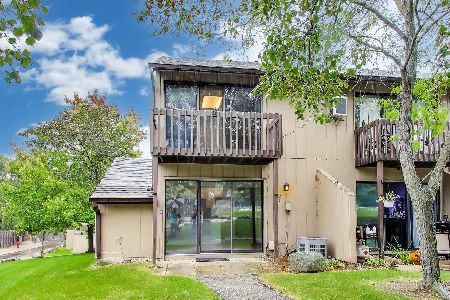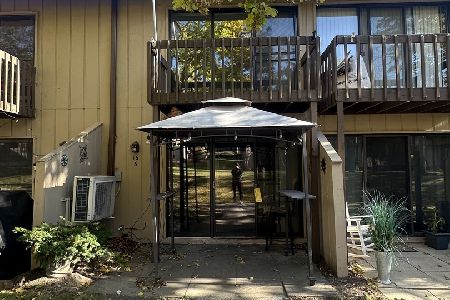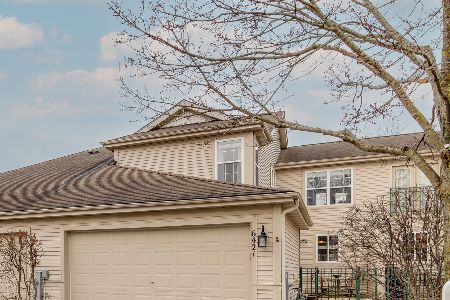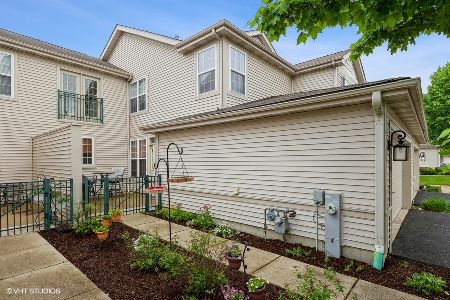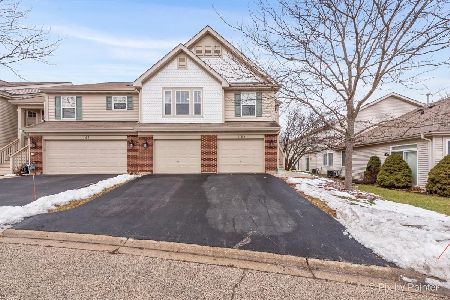6421 Cherrywood Court, Fox Lake, Illinois 60020
$207,000
|
Sold
|
|
| Status: | Closed |
| Sqft: | 1,544 |
| Cost/Sqft: | $134 |
| Beds: | 2 |
| Baths: | 3 |
| Year Built: | 2005 |
| Property Taxes: | $3,957 |
| Days On Market: | 1466 |
| Lot Size: | 0,00 |
Description
*** BRIGHT AND SUNNY 2-STORY TOWNHOME WITH AN OPEN-CONCEPT FLOORPLAN *** Welcome to the rarely available Stratten model with an adorable private courtyard to enjoy the outdoors. This home features a spacious open floor plan with large eating area and greatroom large enough for entertianing. Kithen features a center island breakfast bar and lots of counter space. The stunning hardwood floors are light oak and look beautiful. Newly renovated powder room with a pretty gray vanity and pebble ceramic tiles gives it a fresh clean look. The sliding doors lead to the patio and open grass area. The Main bedroom features vaulted ceilings and upgraded ensuite bath with a separate shower, whirlpool tub, and double sink vanity. The walk-in closet is a must-have. The second bedroom is a great size. Convenient first-floor laundry. This one will not last.
Property Specifics
| Condos/Townhomes | |
| 2 | |
| — | |
| 2005 | |
| None | |
| STRATTON | |
| No | |
| — |
| Lake | |
| Woodland Green | |
| 279 / Monthly | |
| Insurance,Exterior Maintenance,Lawn Care,Snow Removal | |
| Public | |
| Public Sewer | |
| 11284312 | |
| 01283010870000 |
Nearby Schools
| NAME: | DISTRICT: | DISTANCE: | |
|---|---|---|---|
|
Grade School
Lotus School |
114 | — | |
|
Middle School
Stanton School |
114 | Not in DB | |
|
High School
Grant Community High School |
124 | Not in DB | |
Property History
| DATE: | EVENT: | PRICE: | SOURCE: |
|---|---|---|---|
| 21 Jan, 2022 | Sold | $207,000 | MRED MLS |
| 20 Dec, 2021 | Under contract | $207,000 | MRED MLS |
| 9 Dec, 2021 | Listed for sale | $207,000 | MRED MLS |
| 10 Apr, 2023 | Sold | $213,000 | MRED MLS |
| 10 Mar, 2023 | Under contract | $216,000 | MRED MLS |
| — | Last price change | $224,500 | MRED MLS |
| 24 Feb, 2023 | Listed for sale | $224,500 | MRED MLS |
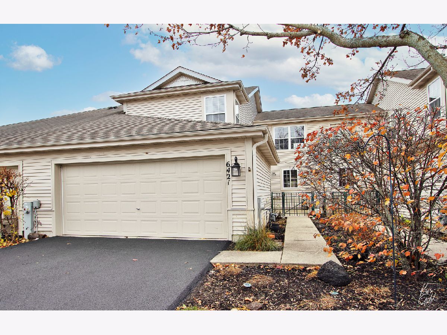
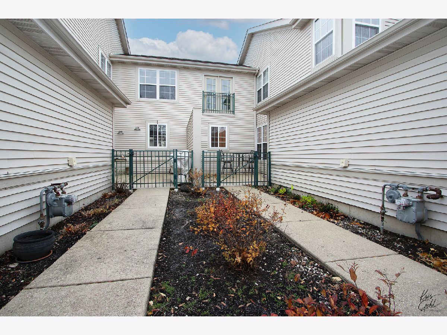
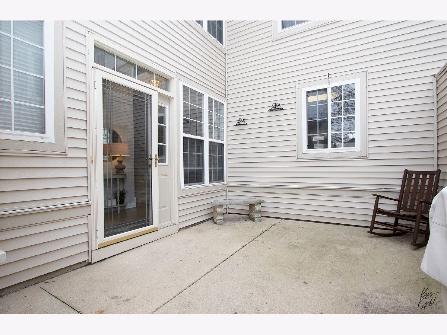
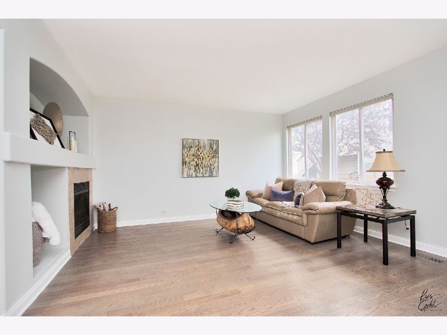
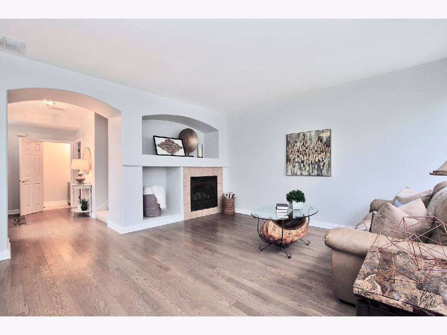
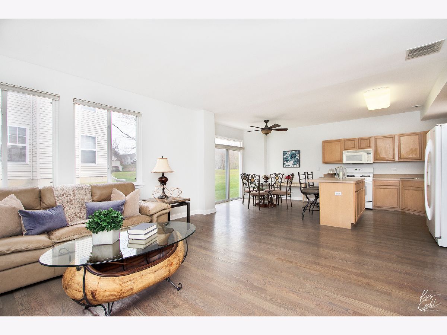
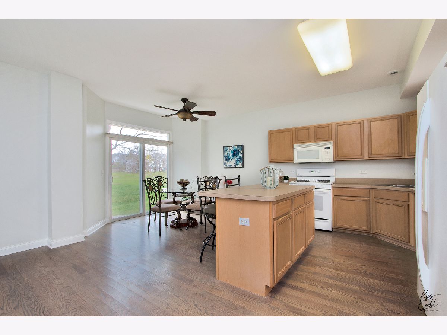
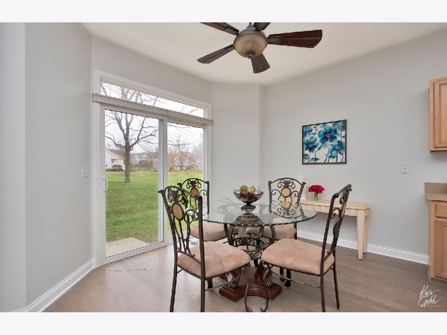
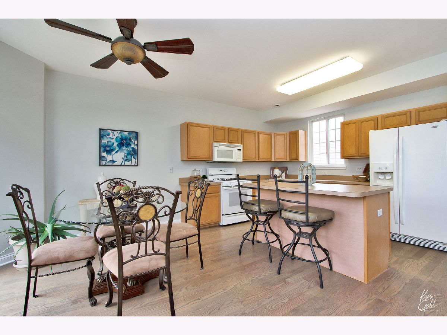
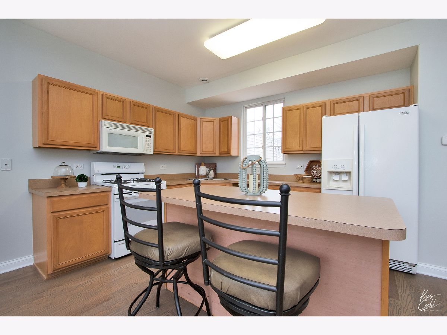
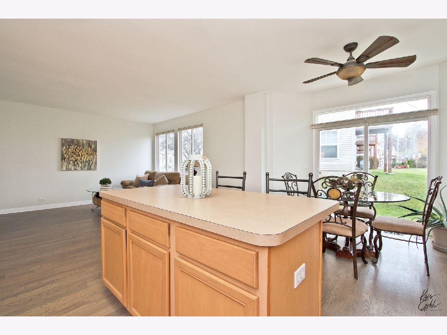
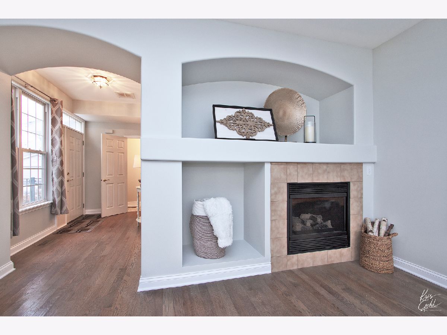
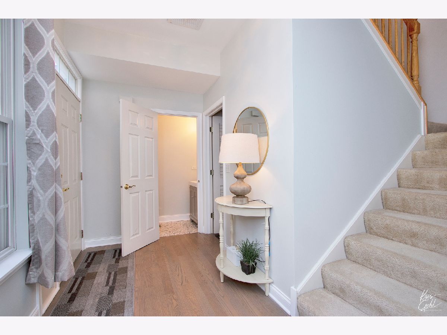
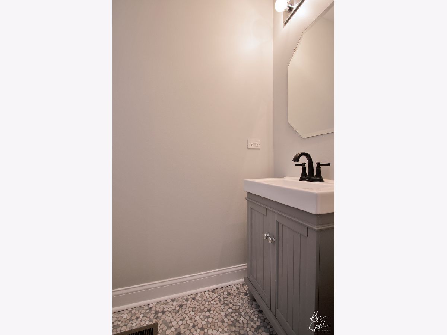
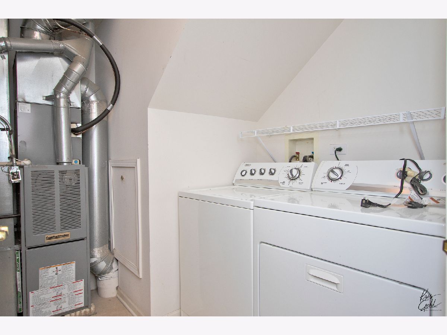
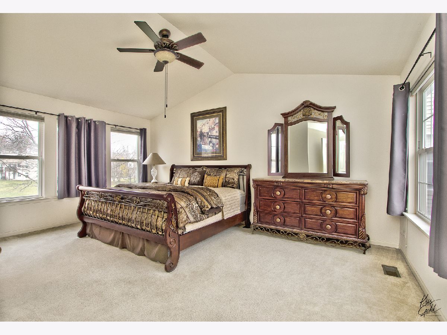
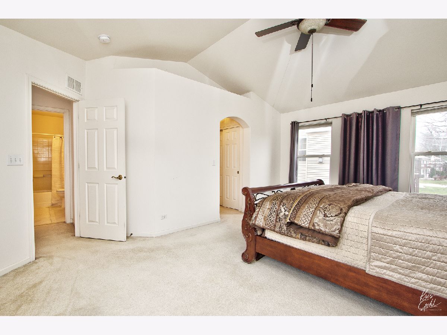
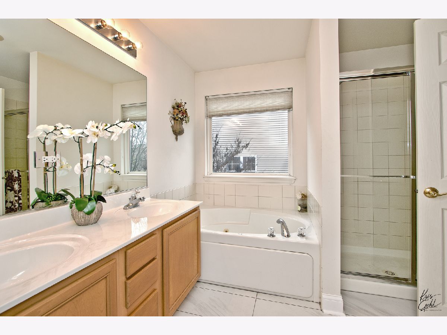
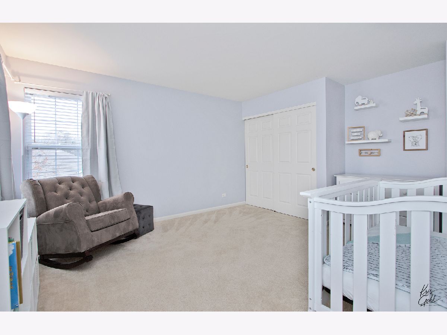
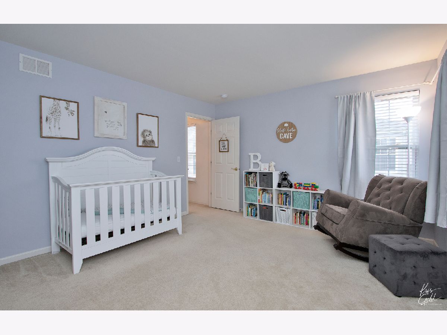
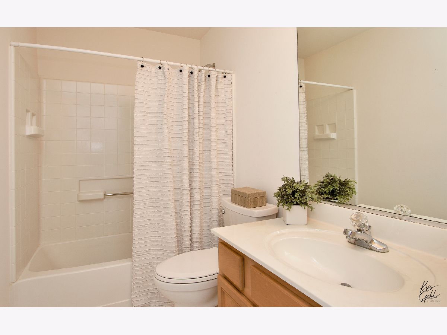
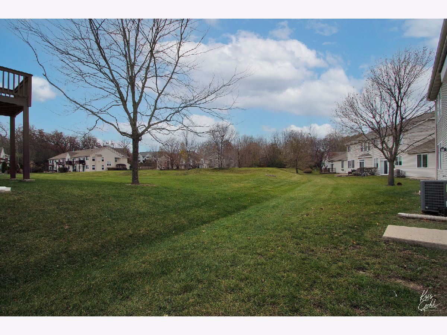
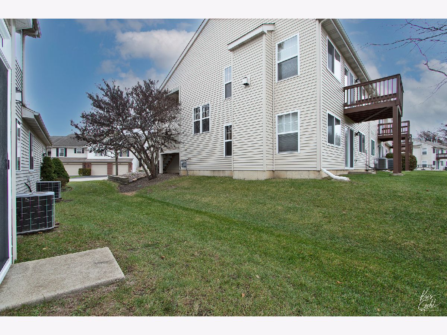
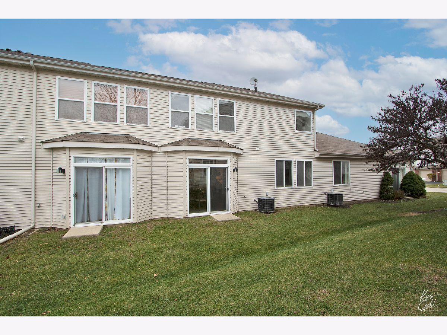
Room Specifics
Total Bedrooms: 2
Bedrooms Above Ground: 2
Bedrooms Below Ground: 0
Dimensions: —
Floor Type: Carpet
Full Bathrooms: 3
Bathroom Amenities: Whirlpool,Separate Shower,Double Sink
Bathroom in Basement: 0
Rooms: No additional rooms
Basement Description: Slab
Other Specifics
| 2 | |
| Concrete Perimeter | |
| Asphalt | |
| Patio | |
| Backs to Public GRND | |
| 38 X 100 | |
| — | |
| Full | |
| Vaulted/Cathedral Ceilings, Hardwood Floors, First Floor Laundry, Laundry Hook-Up in Unit, Walk-In Closet(s) | |
| Range, Microwave, Refrigerator, Washer, Dryer, Disposal | |
| Not in DB | |
| — | |
| — | |
| — | |
| Gas Starter |
Tax History
| Year | Property Taxes |
|---|---|
| 2022 | $3,957 |
| 2023 | $4,796 |
Contact Agent
Nearby Similar Homes
Nearby Sold Comparables
Contact Agent
Listing Provided By
@properties


