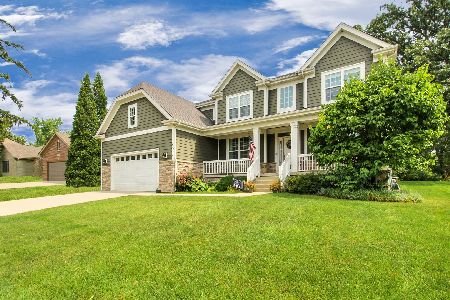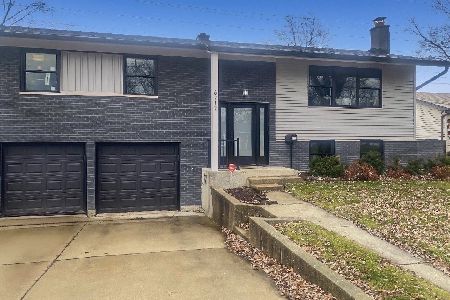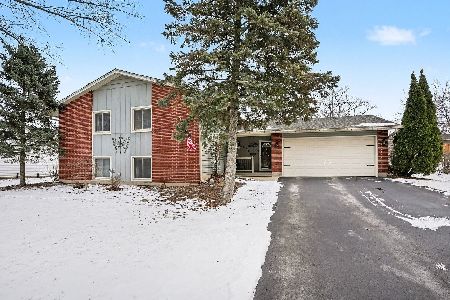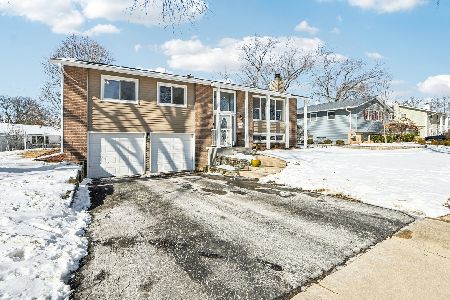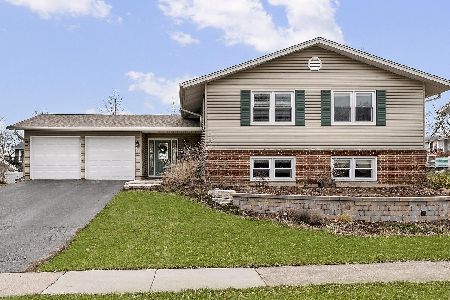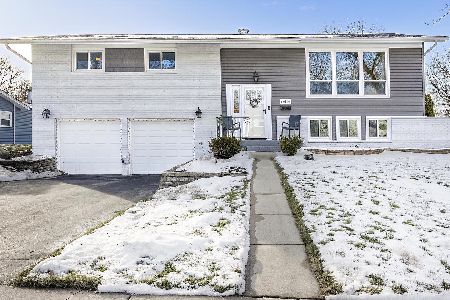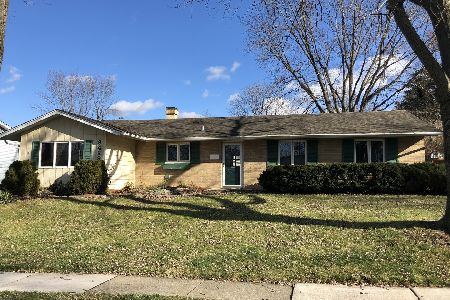6421 Dean Drive, Woodridge, Illinois 60517
$244,000
|
Sold
|
|
| Status: | Closed |
| Sqft: | 2,600 |
| Cost/Sqft: | $100 |
| Beds: | 4 |
| Baths: | 3 |
| Year Built: | — |
| Property Taxes: | $5,971 |
| Days On Market: | 5749 |
| Lot Size: | 0,00 |
Description
Previous buyers loss is your GAIN!! $$Steal of a deal$$Be impressed-so many updates.Big-ticket items incl.Hurd windows,roof,siding,mechanicals.Big kitchen w/savvy decor.3 full updated baths w/Kohler fixtures & high end tile.New lighting,carpet & more.Master suite w WIC & private bath.Fam rm perfect for entertaining!Supreme location-walk to everything.DG NORTH!Already passed inspection-NOT a short sale=Quick Close!
Property Specifics
| Single Family | |
| — | |
| — | |
| — | |
| Full | |
| CONCORD | |
| No | |
| — |
| Du Page | |
| Winston Hills | |
| 0 / Not Applicable | |
| None | |
| Lake Michigan | |
| Public Sewer | |
| 07544416 | |
| 0823103008 |
Nearby Schools
| NAME: | DISTRICT: | DISTANCE: | |
|---|---|---|---|
|
Grade School
Goodrich Elementary School |
68 | — | |
|
Middle School
Thomas Jefferson Junior High Sch |
68 | Not in DB | |
|
High School
Downers Grove North |
99 | Not in DB | |
Property History
| DATE: | EVENT: | PRICE: | SOURCE: |
|---|---|---|---|
| 15 Apr, 2011 | Sold | $244,000 | MRED MLS |
| 18 Mar, 2011 | Under contract | $259,900 | MRED MLS |
| — | Last price change | $270,000 | MRED MLS |
| 2 Jun, 2010 | Listed for sale | $279,999 | MRED MLS |
| 16 May, 2022 | Sold | $485,000 | MRED MLS |
| 1 Apr, 2022 | Under contract | $444,900 | MRED MLS |
| 31 Mar, 2022 | Listed for sale | $444,900 | MRED MLS |
Room Specifics
Total Bedrooms: 4
Bedrooms Above Ground: 4
Bedrooms Below Ground: 0
Dimensions: —
Floor Type: Parquet
Dimensions: —
Floor Type: Parquet
Dimensions: —
Floor Type: Carpet
Full Bathrooms: 3
Bathroom Amenities: —
Bathroom in Basement: 1
Rooms: Foyer,Storage
Basement Description: Finished
Other Specifics
| 2 | |
| — | |
| — | |
| Deck, Patio | |
| — | |
| 75 X 115 | |
| — | |
| Yes | |
| — | |
| Range, Microwave, Dishwasher, Refrigerator, Washer, Dryer | |
| Not in DB | |
| Tennis Courts | |
| — | |
| — | |
| — |
Tax History
| Year | Property Taxes |
|---|---|
| 2011 | $5,971 |
| 2022 | $8,310 |
Contact Agent
Nearby Similar Homes
Nearby Sold Comparables
Contact Agent
Listing Provided By
Platinum Partners Realtors

