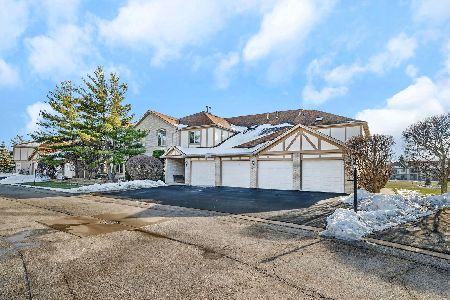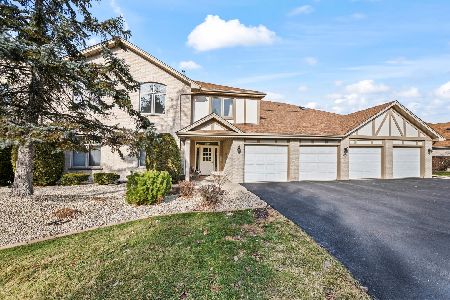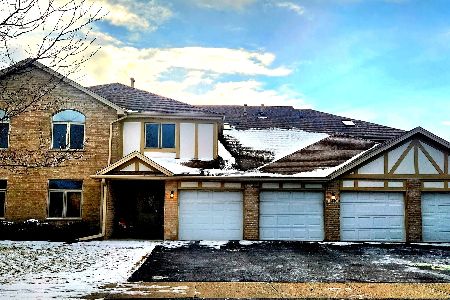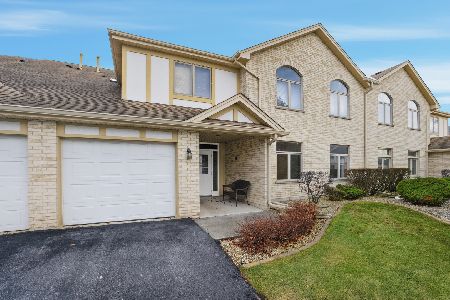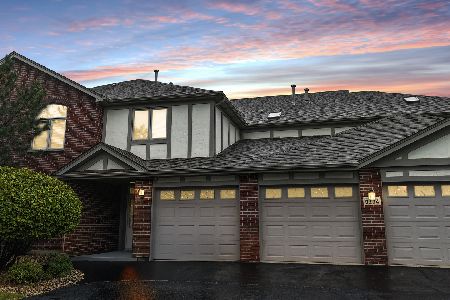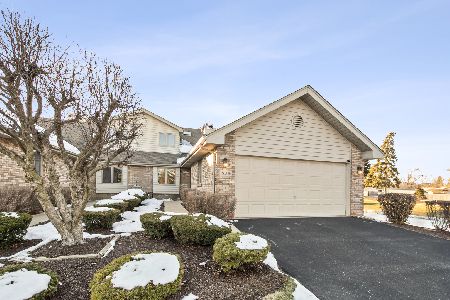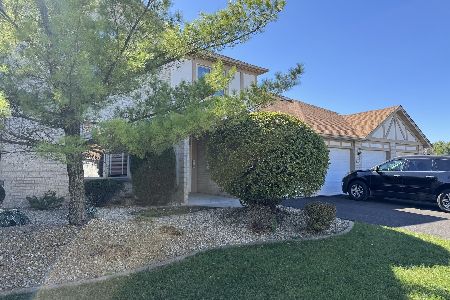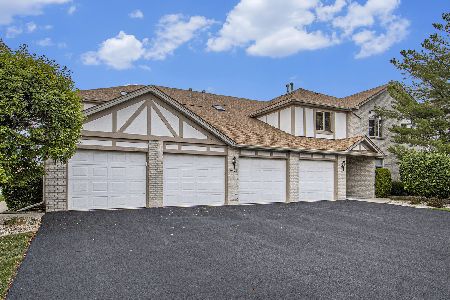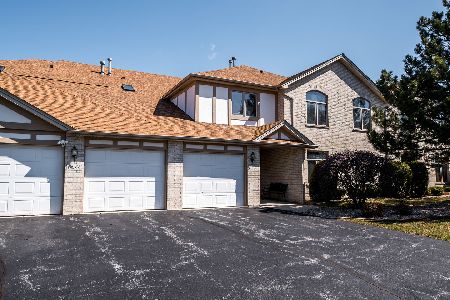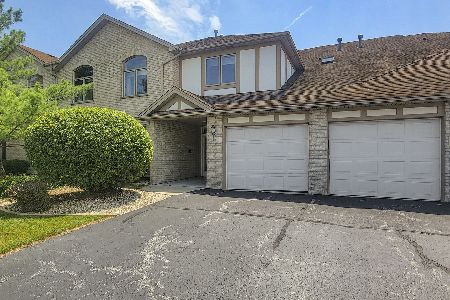6421 Pine Trail Lane, Tinley Park, Illinois 60477
$232,000
|
Sold
|
|
| Status: | Closed |
| Sqft: | 1,500 |
| Cost/Sqft: | $152 |
| Beds: | 2 |
| Baths: | 2 |
| Year Built: | 2000 |
| Property Taxes: | $2,016 |
| Days On Market: | 622 |
| Lot Size: | 0,00 |
Description
Welcome to your new home! Condo living at its best in "The Pines", Tinley Park's premier 55+ community!! Step inside your front door and be greeted by soaring cathedral ceilings in living room and formal dining room. Your eyes will gravitate towards the fabulous pond views from your living room and kitchen along with the lush green space making for that tranquil "on vacation" feeling! Great open floor plan for entertaining, step into your kitchen with a beautiful Palladium window as the focal point! Kitchen offers plenty of cabinetry and butler's pantry, along with ceramic tile flooring and newer dishwasher! Plenty of room for a kitchen table! Take in those amazing views from your fully screened in porch with storage closet with access off of the kitchen and living room! Super-sized Master bedroom suite with private bath and walk-in closet. Original owner added an additional generous size closet in master and there is plenty of room for a sitting area or office area in master bedroom. Private bath offers a nice size soaker tub and separate shower! Nice size 2nd bedroom with large closet space! This unit has just been professionally painted throughout inclusive of garage, all new carpeting in both bedrooms and professionally cleaned! Definitely move in ready and enjoy! The Pines is a lovely community surrounded by lush green space and ponds that are beautifully maintained! Steps to historic downtown Tinley Park, the train station! So close to amazing restaurants and shopping, transportation, Metra, Pace and I-80! This is an estate sale and is being sold as-is. An amazing place to call home, set your appointment today!
Property Specifics
| Condos/Townhomes | |
| 2 | |
| — | |
| 2000 | |
| — | |
| PRIMROSE | |
| Yes | |
| — |
| Cook | |
| The Pines | |
| 170 / Monthly | |
| — | |
| — | |
| — | |
| 12045379 | |
| 31062110161092 |
Nearby Schools
| NAME: | DISTRICT: | DISTANCE: | |
|---|---|---|---|
|
High School
Fine Arts And Communications Cam |
227 | Not in DB | |
Property History
| DATE: | EVENT: | PRICE: | SOURCE: |
|---|---|---|---|
| 24 May, 2024 | Sold | $232,000 | MRED MLS |
| 8 May, 2024 | Under contract | $227,500 | MRED MLS |
| 7 May, 2024 | Listed for sale | $227,500 | MRED MLS |
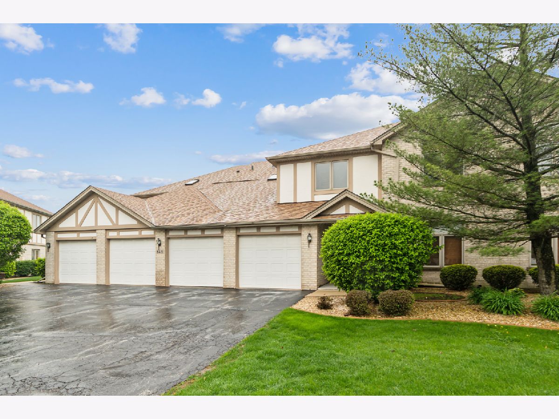
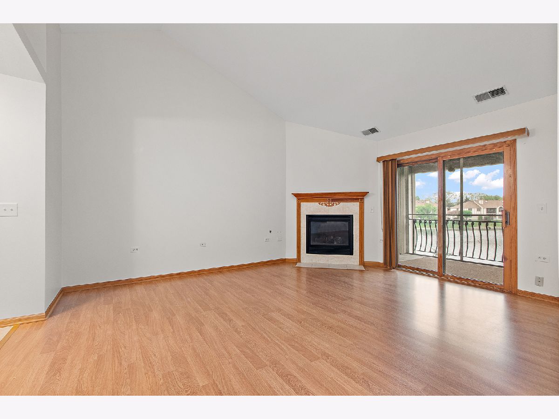
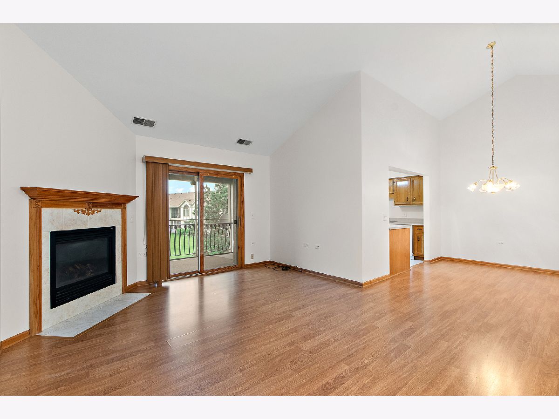
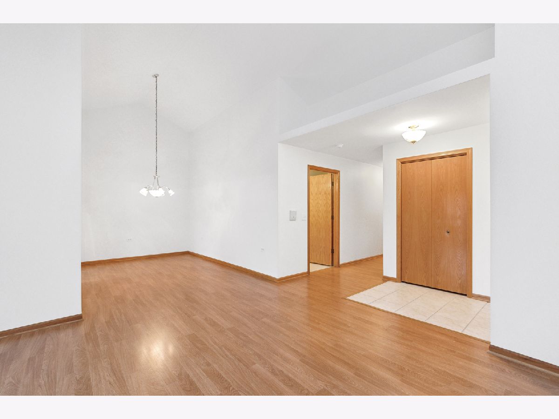
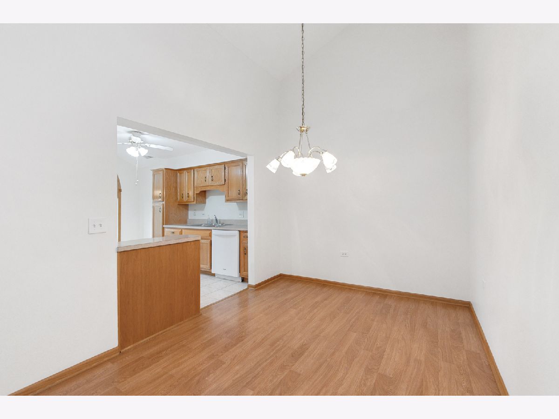
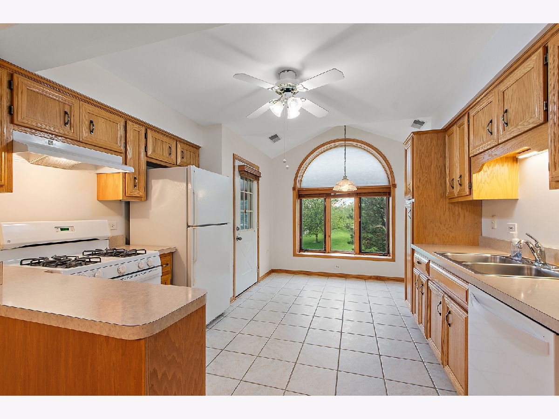
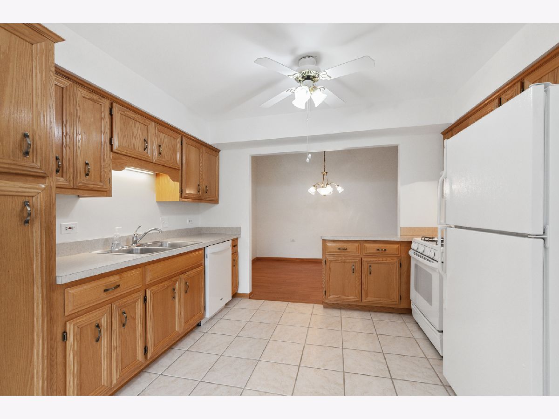
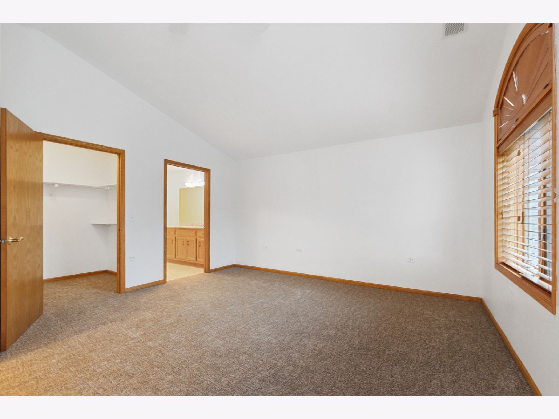
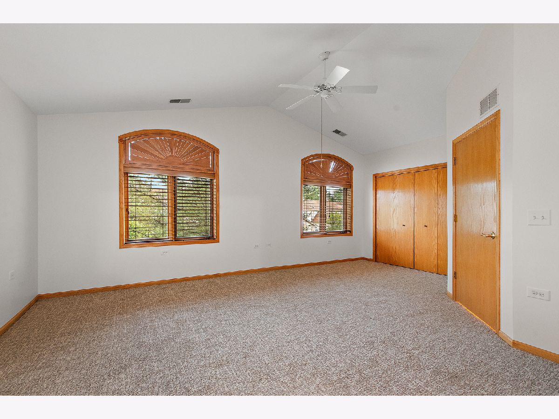
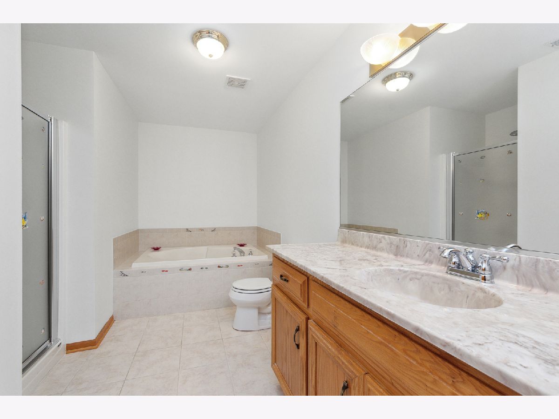
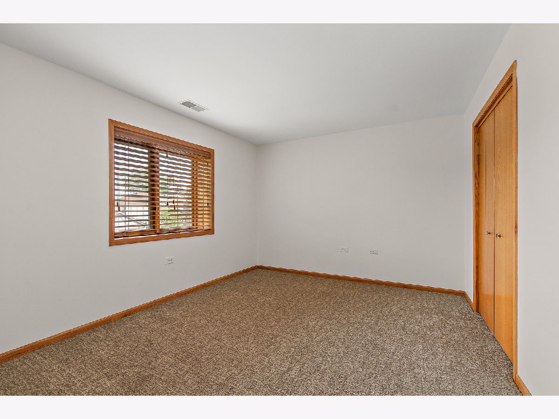
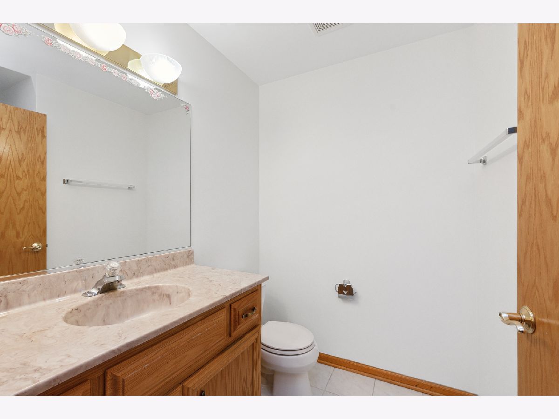
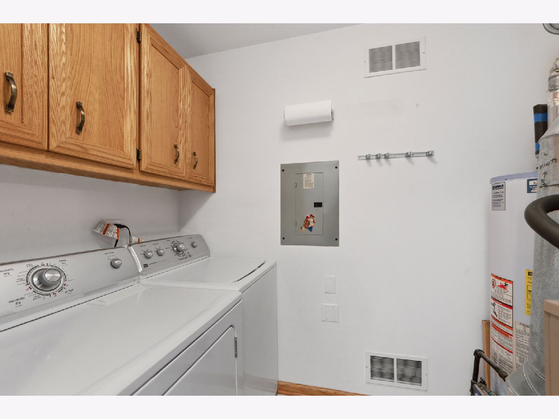
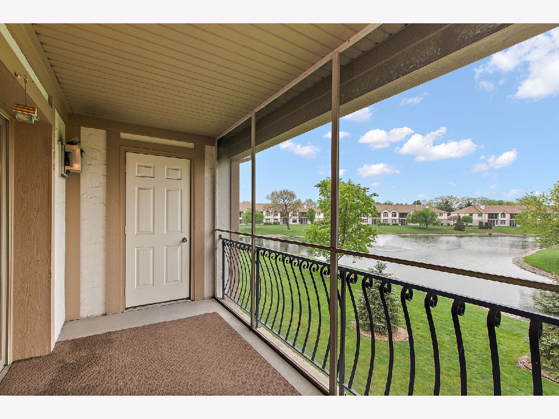
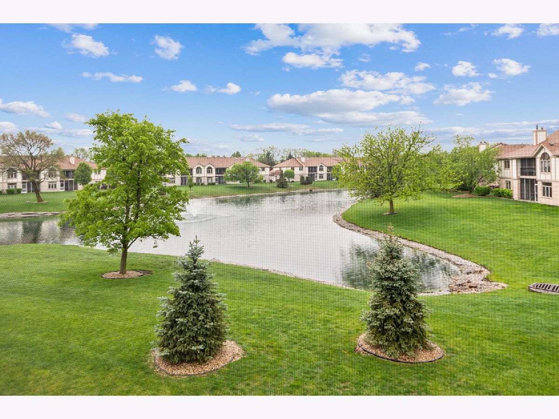
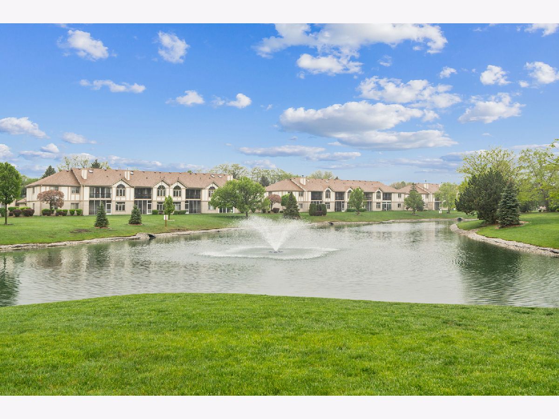
Room Specifics
Total Bedrooms: 2
Bedrooms Above Ground: 2
Bedrooms Below Ground: 0
Dimensions: —
Floor Type: —
Full Bathrooms: 2
Bathroom Amenities: —
Bathroom in Basement: 0
Rooms: —
Basement Description: None
Other Specifics
| 1 | |
| — | |
| — | |
| — | |
| — | |
| COMMON | |
| — | |
| — | |
| — | |
| — | |
| Not in DB | |
| — | |
| — | |
| — | |
| — |
Tax History
| Year | Property Taxes |
|---|---|
| 2024 | $2,016 |
Contact Agent
Nearby Similar Homes
Nearby Sold Comparables
Contact Agent
Listing Provided By
Coldwell Banker Realty

