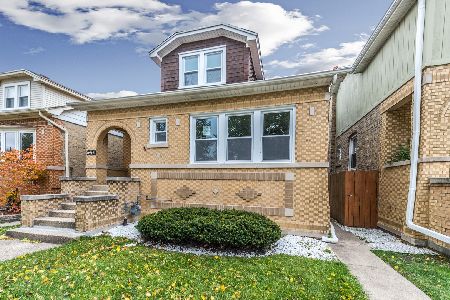6423 New England Avenue, Norwood Park, Chicago, Illinois 60631
$355,000
|
Sold
|
|
| Status: | Closed |
| Sqft: | 1,575 |
| Cost/Sqft: | $238 |
| Beds: | 3 |
| Baths: | 3 |
| Year Built: | 1933 |
| Property Taxes: | $4,387 |
| Days On Market: | 2536 |
| Lot Size: | 0,07 |
Description
Beautifully updated classic brick Chicago Bungalow on a quiet tree-lined street in the desirable Norwood Park. Tons of natural sunlight throughout the home. Spacious floor plan with 3 levels of living space. Hardwood floors throughout the main level and neutral carpeting on the 3rd floor and lower level family room. Updated & spacious eat-in kitchen with natural cherry cabinets, stainless. appliance package, granite countertops, abundant cabinets space throughout the kitchen and additional pantry. 2 bedrooms on the main level and the third that is the entire top floor of the home. 2 and a half bathrooms. Spacious family room that is great for entertaining with custom built brick electric fireplace. Abundant closet space and storage throughout the home. Spacious laundry room with full sized washer/dryer. New roof, siding, boiler, hot water tank, and flood control. Brick paver patio in-yard with natural gas BBQ hookup. Oversized garage with party door. Park/playground on the corner.
Property Specifics
| Single Family | |
| — | |
| Bungalow | |
| 1933 | |
| Full | |
| BUNGLOW | |
| No | |
| 0.07 |
| Cook | |
| — | |
| 0 / Not Applicable | |
| None | |
| Public | |
| Public Sewer | |
| 10271499 | |
| 10313120070000 |
Nearby Schools
| NAME: | DISTRICT: | DISTANCE: | |
|---|---|---|---|
|
Grade School
Onahan Elementary School |
299 | — | |
|
Middle School
Onahan Elementary School |
299 | Not in DB | |
|
High School
Taft High School |
299 | Not in DB | |
Property History
| DATE: | EVENT: | PRICE: | SOURCE: |
|---|---|---|---|
| 21 May, 2019 | Sold | $355,000 | MRED MLS |
| 25 Feb, 2019 | Under contract | $374,500 | MRED MLS |
| — | Last price change | $399,900 | MRED MLS |
| 13 Feb, 2019 | Listed for sale | $399,900 | MRED MLS |
Room Specifics
Total Bedrooms: 3
Bedrooms Above Ground: 3
Bedrooms Below Ground: 0
Dimensions: —
Floor Type: Hardwood
Dimensions: —
Floor Type: Carpet
Full Bathrooms: 3
Bathroom Amenities: —
Bathroom in Basement: 1
Rooms: Den,Game Room,Sitting Room,Utility Room-Lower Level,Other Room,Storage
Basement Description: Finished
Other Specifics
| 2.5 | |
| Concrete Perimeter,Stone | |
| Off Alley | |
| Patio, Brick Paver Patio, Storms/Screens, Outdoor Grill | |
| Park Adjacent | |
| 31 X 100 | |
| — | |
| None | |
| Hardwood Floors, First Floor Bedroom, First Floor Full Bath | |
| Range, Microwave, Dishwasher, Refrigerator, Washer, Dryer, Disposal, Stainless Steel Appliance(s) | |
| Not in DB | |
| Sidewalks, Street Lights, Street Paved | |
| — | |
| — | |
| Electric |
Tax History
| Year | Property Taxes |
|---|---|
| 2019 | $4,387 |
Contact Agent
Nearby Similar Homes
Nearby Sold Comparables
Contact Agent
Listing Provided By
Chicago Apartment & Condo Inc











